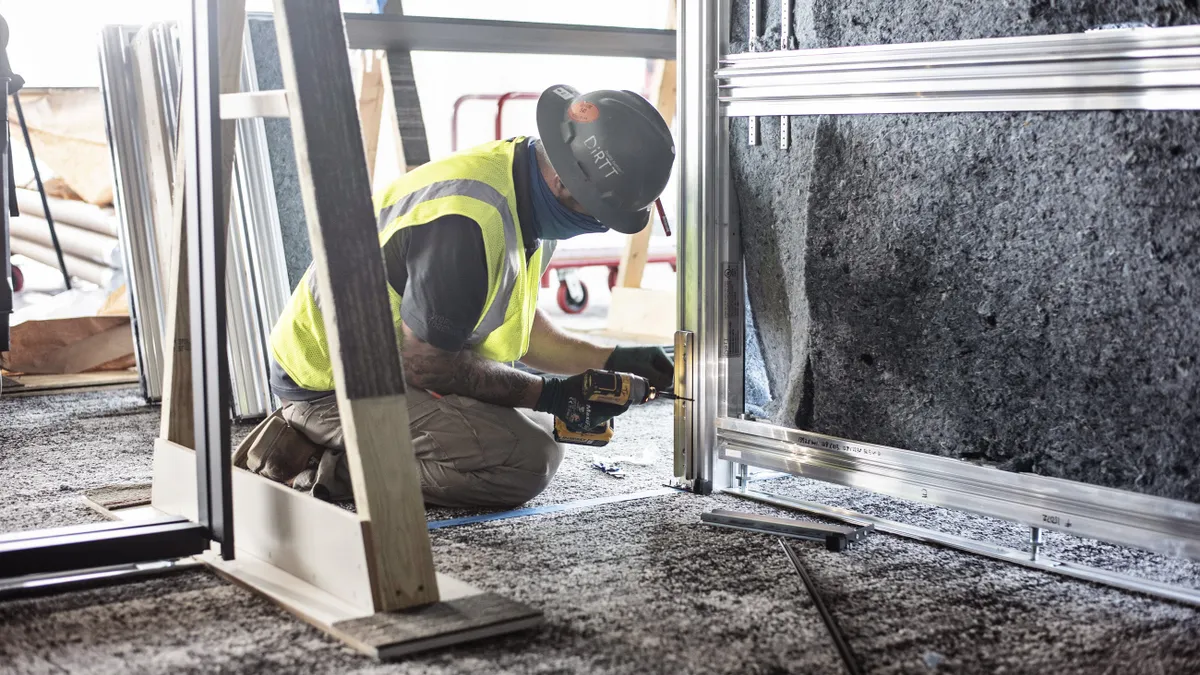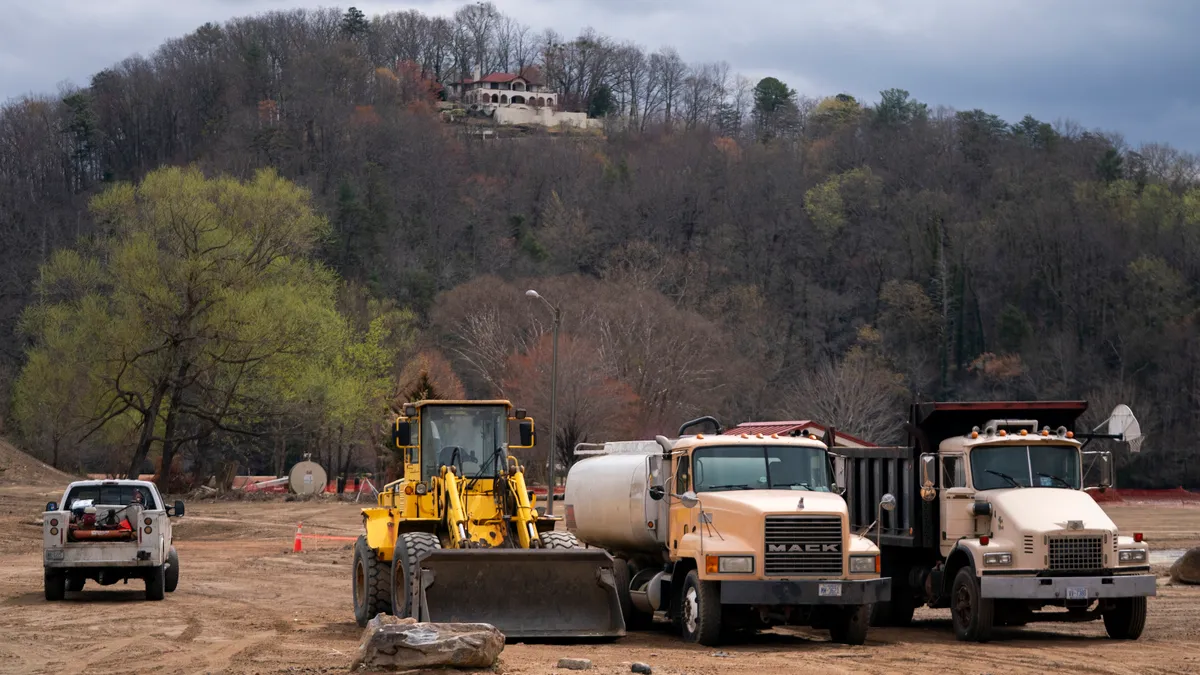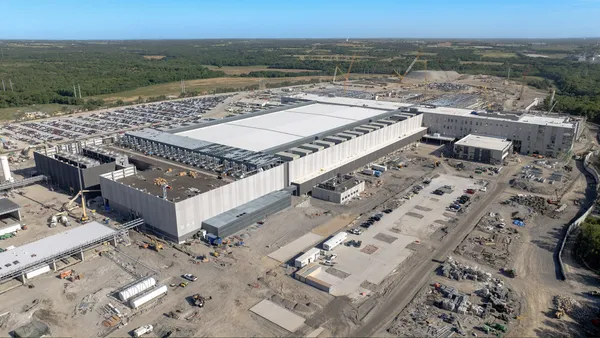Over the years, Richard Meacham has spent a lot of time thinking about what causes shifts in the construction industry. As an architect with DIRTT’s Constructability team, it’s something he’s naturally curious about.
But in today’s climate, things are different.
“What always drives change?” he asks from his Seattle-area office. “One is technology, and the other is client demands. Clients want buildings faster.”
Meacham drives the point home with a rapid-fire summary of how conversations in construction used to happen, and how they happen today: “I want a building next year. I want it now. I wanted it yesterday. I need space right away.”
The need for speed is driven by market demands, as well as growing awareness of human needs that have been catalyzed by post-pandemic recovery plans. Healthcare systems across the United States are in need of more space, or upgraded space. Office buildings are being retrofitted to adapt to new ways of working. And a housing crisis has taken over the United States.
This is all on top of the now-normal labor shortages that prolong project timelines and drive up costs, as well as supply chain disruption and material shortages.
Conventional construction can’t satisfy this ever-expanding demand for space. That’s why in the last few years, many architects and general contractors (GCs) have looked for faster ways to build — without sacrificing quality or design aesthetics.
The solution? “Prefabrication, and design for manufacturing and assembly (DfMA),” Meacham says.
Why is DfMA such a big deal in today’s construction environment?
A DfMA approach means you manufacture building components in an off-site location to standard designs and specifications, so they can be assembled later. DfMA isn’t a new idea — it’s already widely used to produce things like cars, planes and even electronics such as your smartphone.
In the context of construction, this approach allows components of a building or space to be manufactured in a factory, and then assembled when they arrive on the job site.
When you simplify the design and build process through DfMA, built spaces can be constructed more quickly and efficiently, and at a lower cost. DfMA also helps reduce waste, lowers risk of project delays and requires fewer people on site to build high-quality interior space.
On paper, DfMA presents a number of advantages over conventional construction approaches. In practice the same is true, especially when the unknown is discussed up front, and misconceptions are addressed head-on.
For those exploring the application of DfMA in the design and construction of buildings, Meacham offers three important considerations.

1. Architect and GC roles are complementary — not combative — in a DfMA approach
This is perhaps the biggest misconception about DfMA, so Meacham addresses it head-on.
Traditional construction places the responsibility of determining the “means and methods” of a project on the GC. Means and methods refers to the tactics and approach used to complete the construction of a project or structure. Some believe that when you shift to a DfMA approach, responsibility transfers away from the GC and lands on the design team alone. Meacham says that’s not the case.
“There’s a mistaken idea that in DfMA there’s a constant push and pull between the design team and the contractors on design intent, and means and methods,” he says. “Some people think that DfMA puts the design team in charge of how things get built. That’s just not accurate. The contractors still own the means and methods of construction, as they should. They’re the experts in this area.”
With a DfMA approach, construction documents — the working drawings and specifications for the project — outline design intent based on assemblies. Meacham says they have to be developed with an assembly-based approach to clearly communicate how each subassembly will help to form the finished product, as well as support the design team as they work through the various stages of a project. But it doesn’t change responsibility for who does what, when it comes to building.
“An important distinction of an assembly-based approach for construction drawings is the ability to clearly define where the scope of one trade begins and ends in drawing A from the scope of another trade in drawing B.”
As Meacham points out, this allows contractors to more easily work through the means and methods of each assembly with greater clarity, as well as define who is responsible for components of the overall scope in their contracts.
DfMA actually enables better alignment between architects, GCs and other stakeholders because they’re all working together from the outset of a project. Architects can design in a way that makes the process more efficient because they’re designing and detailing a building in line with how it will actually be built. GCs know from the onset that the designs are buildable and every subtrade knows where they’re needed.

2. Mass customization is absolutely possible with DfMA
Although it’s starting to change, there’s still a misconception that DfMA and prefabrication can only produce cookie-cutter building interiors. That’s no longer the case, with some construction systems making it possible to be customizable for Day One and adaptable on Day Two and beyond.
“Through the marriage of a Building Information Modeling (BIM) process and computers, we can provide total design freedom to architects — including finish, materials, dimensions, structure,” Meacham says. “We can do mass customization at the factory level. We do all that at DIRTT right now.”
So how is customization possible with a DfMA approach?
“We pre-design all the unique connections between pieces, so that when they’re fabricated, each part can be unique and customized,” he says. “The built structures will come together cohesively on the job site because we've solved design and manufacturing problems in the digital environment. That all happens before we ever get to the site.”
A DfMA approach has already been used to manufacture space in countless buildings, including workplaces, within healthcare facilities and education space, as well as public sector buildings. A DfMA approach was even used to prefabricate the entire castle experience at Disneyland in Hong Kong.
The trick to building any of these spaces using DfMA, Meacham says, is getting everyone on board with the approach from the very beginning.

3. With smart planning, DfMA is not difficult to implement or execute
At first blush, it may seem like DfMA is complicated. One of the reasons for that is that everyone uses different design software.
Meacham says this doesn’t matter as long as there is a BIM execution plan in place.
Because BIM is a highly collaborative process that enables architects, engineers, real estate developers, contractors and manufacturers to plan, design and construct a structure or building within one 3D model, it’s critical to understand who is doing what, at the start of the process.
This makes implementation easier by setting up clear collaboration and hand-off points during the process, as well as simplifying the integration of different tools into the overall project workflow.
For example, a designer can work through schematic plans with the best software intended for that work. Then they can shift to using another tool to document their work for construction-level detailing. And further on in the process, at another handoff, that information will be sent to the builder, who can then use their own tools as well.
Understanding handoffs and tools before work begins makes the process run smoothly. And the collaboration points ensure alignment among different stakeholders.
“Ultimately, construction is a team sport,” says Meacham. “And all the different stakeholders get better at collaborating when using DfMA because that’s inherent in the approach. Implementation and execution is about getting everyone on the same page at the start. If you do that, things will run well.”
Visit DIRTT.com to learn more about DfMA and DIRTT’s construction system.










