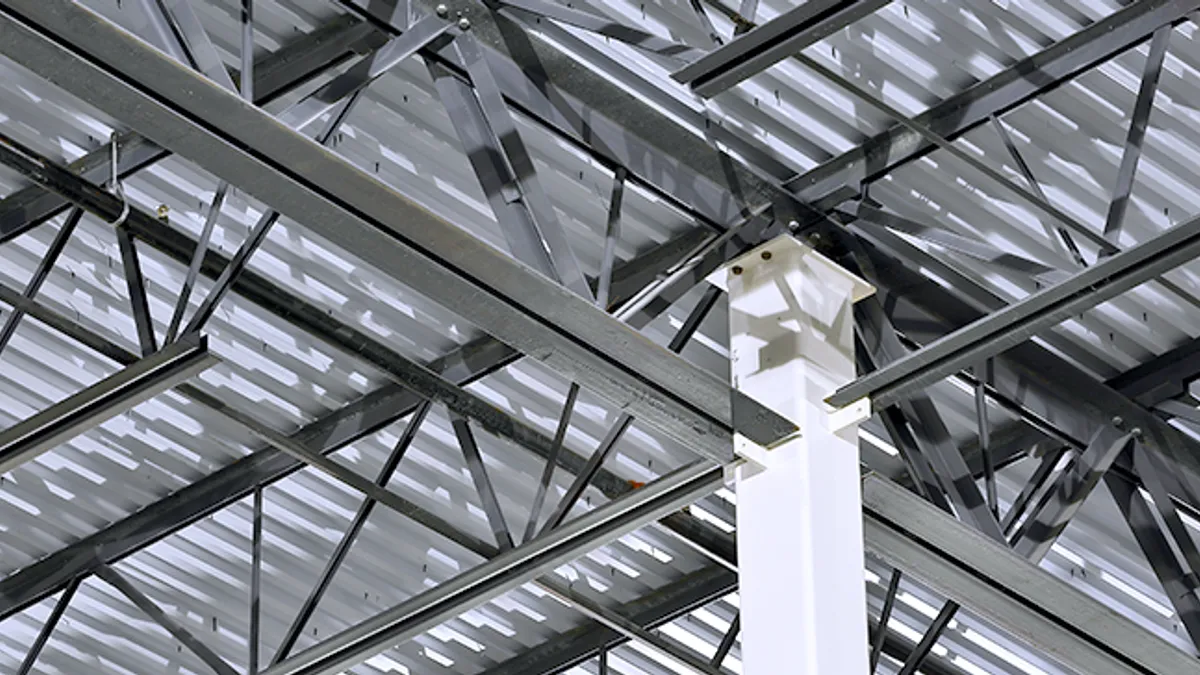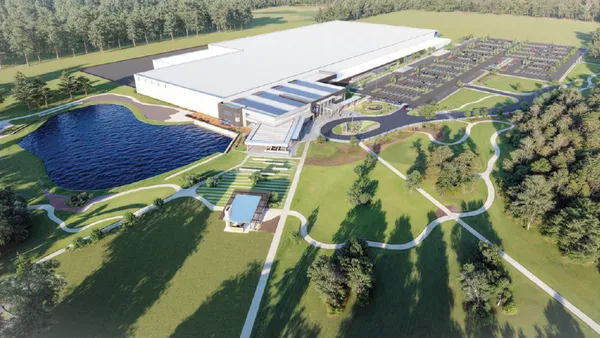Consumers' increasing reliance on e-commerce during the Covid-19 pandemic pushed the demand for warehouse space to its highest level ever in 2021, according to global real estate firm JLL.
The urgent, skyrocketing need for warehouses—and their distribution center and data center brethren—has forced project teams to think outside the box, adjust on the fly, and design and build more efficiently. One such warehouse project for a large online retailer in Smithfield, North Carolina, perfectly illustrates the situation.
The 650,000-square-foot facility is representative of the larger needs of today's warehouse projects. The owner wanted to maximize the storage potential of the space while facilitating speed to market. Steel joists, joist girders, steel roof deck and composite floor deck from New Millennium Building Systems enabled the project to meet the owner's needs while New Millennium team members collaborated with project stakeholders to help solve problems and keep the project on schedule.
Three main challenges emerged during design and construction.
- Complex pricing and design process
- Changing loads on the joists
- Meeting span requirements to maximize storage
"What made this project unique was that it was large and in flux the whole time," says Terry Fisher, vice president of the Virginia Division of SteelFab, Inc., "and the schedule was very tight."
Collaboration to solve problems, meet deadline
A project of the size of this retail warehouse requires a lot of work behind the scenes. Planning, scheduling, estimating, detailing, negotiating and on and on. Fisher says that was true of this project.
He estimated the project went through three major rounds of pricing and design with ongoing tweaks. During the first four weeks of detailing, he says SteelFab, New Millennium, the project owner and other contractors had several calls a week to coordinate and collaborate.
"There was an extreme amount of coordination that had to be done for this project," he says. "New Millennium was very helpful in many of those calls, helping keep the project on track."
The cooperation paid off. New Millennium delivered 2,000 tons of steel joists, joist girders and steel roof deck on 120 truckloads in about two weeks, says Robert Ferguson, engineering manager at New Millennium in Salem, Virginia.
Adjusting to last-minute changes to joist and joist girder loads
Warehouses might appear to be cookie-cutter "boxes" from the outside, but inside is a different story. Although Fisher has previously worked with the owner on similar projects, he says this one had a particularly challenging element. To improve package handling inside the facility, a new conveyor system was introduced, requiring changes to the specified loads for the joists and joist girders to accommodate the loads.
"The owner is always looking to build a better mousetrap with their material handling processes and systems," he says. "They brought in a new conveyor system, so where those loads are applied to the main structure vary."
"We had multiple rounds of additional loading being applied to the joists and joist girders. New Millennium had to involve a lot of staff to deal with that and keep their arms around it."
Ferguson called the collaborative solution on deadline a big project win.
"The joists and joist girders were designed for the increased conveyor loading by increasing the uniform load above what was originally specified," he says. "Also, per request, we helped offset field work required by supplying joists with additional 'Bend-Check' loads. The use of 'Bend-Check' loads applies a concentrated load on the joists along the top and/or bottom chords and checks for the additional bending stress associated. This eliminates the need for field installed struts in the field while eliminating the coordination of specific load locations."
Joists, joist girders create maximize storage space
As with any warehouse, maximizing storage space was a primary goal. The frame is made up of concrete tilt walls and 160 interior steel support columns. Joist girders span the length of the building from tilt walls to interior columns and from interior columns to columns. The joists span the short side of the facility from girder to girder, with type B roof deck on the joists.
"In these big warehouses, big open spans are very ideal because for access to forklifts running around inside," Fisher says. "It gives them more usable space."
For more information about the steel joists, joist girders, and floor and roof deck featured in this article, visit www.newmill.com/warehouse.










