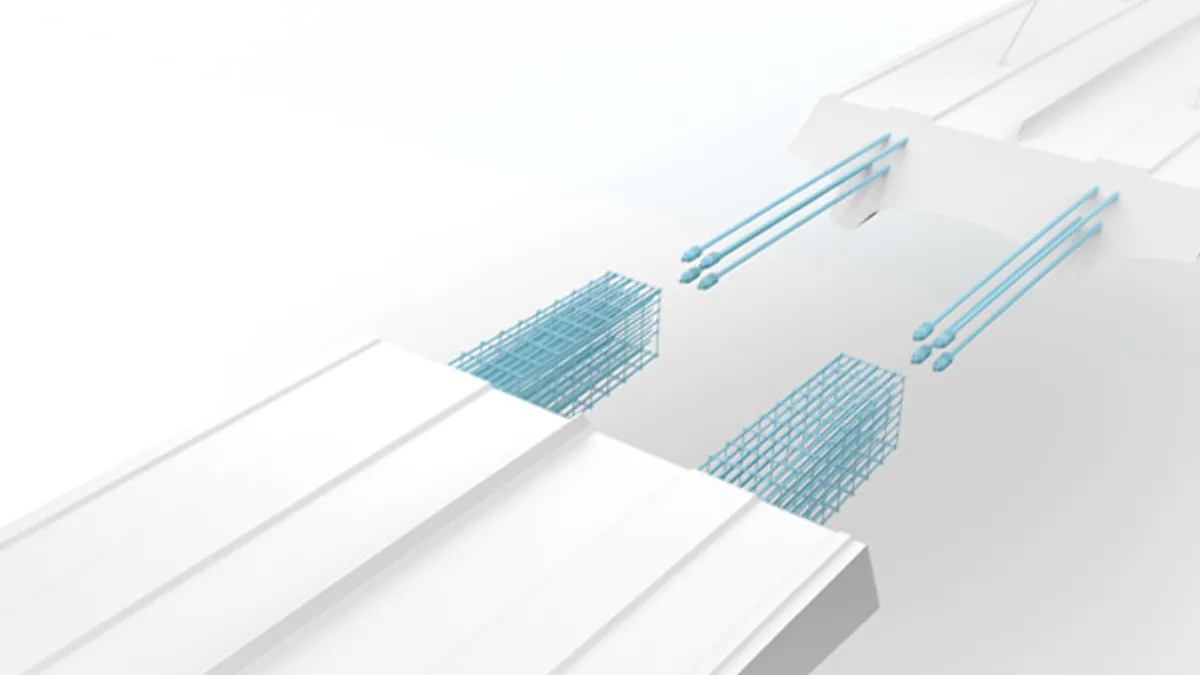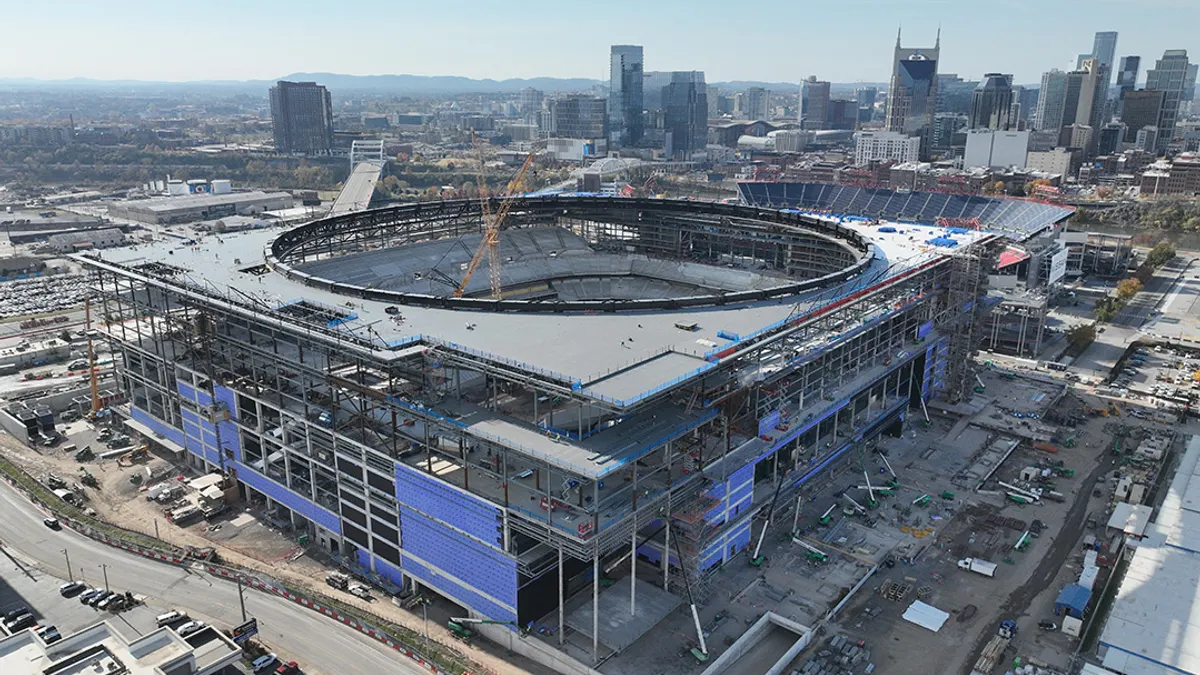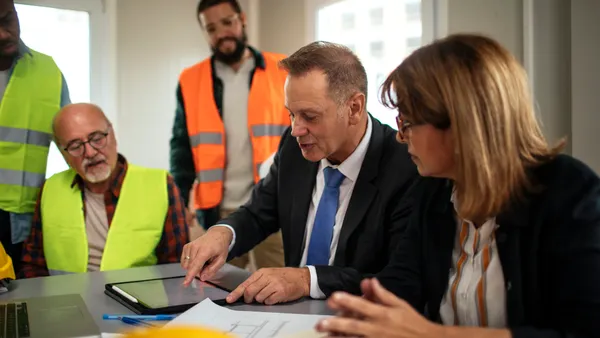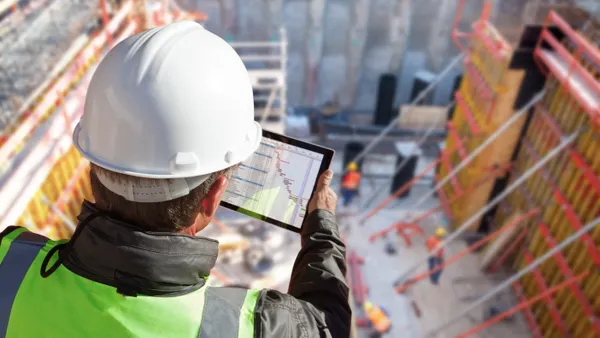BIM first entered the scene a few decades ago as a way to help teams better visualize completed projects, coordinate scheduling and finish work faster and more efficiently.
It offered a new way to manage project information, strengthen design team interaction and transform 2D plans into data-rich 3D models. Over the years, new features continue to advance the ways in which BIM can be used.
Today, BIM still plays a crucial role in design and construction — but there are ways to augment the models to improve the way teams design, build and operate facilities.
That's where virtual design and construction (VDC) comes into play: as an application of BIM. While BIM represents 3D modeling and data input of physical objects, VDC uses BIM models to outline a construction process from start to finish. It focuses on the entire life cycle of a building project, taking into consideration factors such as cost estimates, schedules, staging and constructability.
It combines information in a way that puts a building through a completely virtual construction process long before it's built — and gives each team member access to updated, real-time project information to optimize engineering and construction.
The integration of BIM and VDC also helps to map out important details and answer crucial project questions that, in the past, were more difficult to resolve. In other words: Before the building process even begins, using BIM and VDC together reveals how the hundreds of moving parts of a project can come together. Will all the necessary equipment fit into the available space? How much earth needs to be moved? Where will materials be stored?
For example, a project team may consider different design alternatives to form structural pillars — but not everyone involved is confident that the preferred choice will hold (or is even constructable). Using BIM and VDC can help find the answers.
When used together, BIM and VDC can help contractors build a strong defense against poor construction planning in five important ways:
- It can verify that the building is constructable — and that it will work as planned on the building site (even without visiting the site in person). You can better evaluate the feasibility and effect of specific choices (when selecting an air handler or a facade material, for example) and determine the best installation method by virtually testing different equipment and installation strategies before they're used on the job site.
- It can help everyone on the project team envision the end result to translate design concepts for clients and all stakeholders. It also allows you to discover issues and inconsistencies as the proof of concept is transformed into a 3D model.
- It can keep labor costs in check. Using BIM and VDC together can help decrease the amount of time it takes to translate the design to a final deliverable, conduct construction engineering and planning, and complete the actual construction. This combination also helps you determine what labor is needed — and when — so you can pinpoint gaps in schedules and reallocate staff resources accordingly.
- It can reduce material costs through detailed information about material types and layout. Instead of an estimator poring over plans to complete a construction takeoff, using BIM and VDC can streamline the process. By extracting complete fabrication data, you'll know exactly what to order, what staging will be required, and how and when materials should arrive on-site.
- It can extrapolate digital twins that support better decision-making. Digital twins allow you to combine different assets and their information in one place, including everything from purchase orders and inspection reports to operational data. They can be used as as-built models and for asset management to simulate operations, compare historical data and predict future changes.
Today, in many commercial building projects, VDC applications are expected as a vital complement to BIM. Contractors are expected to take possession of a vetted 3D model and integrate multiple disciplines: mechanical, electrical and plumbing, for example.
By integrating BIM and VDC into your workflow, you can derive the data you need to build a strong defense against poor construction planning.










