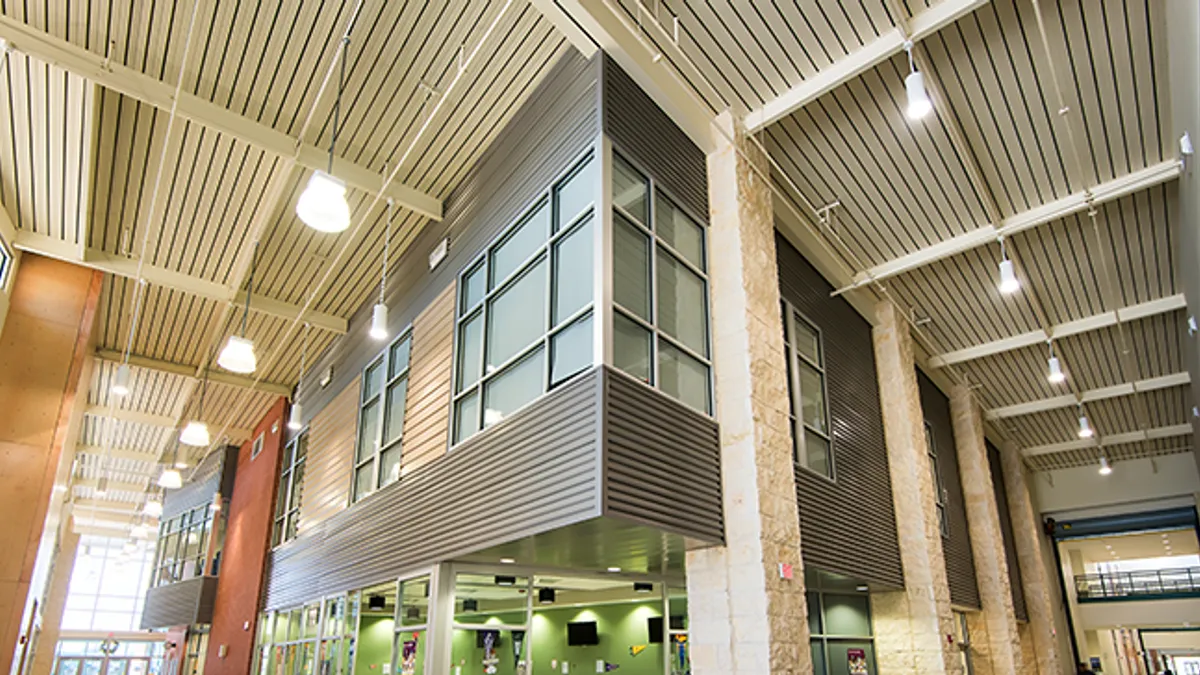Students at all stages of their education are taught to keep their minds open to new ideas and consider a range of viewpoints. The same should be true in the design and construction of the places where students are learning these ideals.
In today’s environment, there is a new and urgent push to rethink the design of schools and learning spaces at all levels. Emerging solutions place an escalating priority on open learning spaces that are flexible and adaptable. Design teams in the education sector are now tasked with meeting these new school building strategies.
Steel joists combined with long-span steel deck systems, including roof deck and composite floor deck, are an ideal solution. This type of structural steel framing system provides long-lasting service and efficacy while enabling wide-open, visually appealing learning spaces.
Open, flexible learning spaces
The concept of open, flexible learning spaces is part of a larger embrace of alternative types of education in recent years—a trend that accelerated out of necessity in 2020. Long-span steel roof deck and composite floor deck are versatile building systems that provide the flexibility required to make the shift to open learning a reality.
Longer spanning roofs: Education space designers contend flexible learning environments should not be defined by sliding walls and dedicated collaboration spaces. The optimal solution is to deploy structural members that facilitate the ever-evolving use of spaces, technology, and ways of teaching and learning.
Dovetail and deep-ribbed steel roof deck facilitate these design solutions. Dovetail steel roof deck can achieve clear spans of more than 20 feet for open floor plans unfettered by support beams and columns. Deep-ribbed steel roof deck provides even greater flexibility, supporting clear ceiling spans upwards of 30 feet.
Longer spanning floors: Like long-span roof deck, long-span composite floor systems can attain similarly impressive spans essential for open floor plans. They also maximize vertical space.
With the potential to create the thinnest floor depths possible—just 4 inches in some cases—these “thin-slab” floors also maximize floor-to-ceiling heights while eliminating interstitial beams to enlarge the structural bay.
Taken together, these long-span steel roof and floor systems offer ideal solutions for the evolving thinking around school design. The resulting open design allows for expansion or addition as well as the flexibility to respond to future requirements.
A real-world example
University of Arizona was ahead of the open-design curve with its state-of-the-art Health Sciences Innovation Building in 2018. A highlight of the 220,000-square-foot structure is a massive, open-learning space that was framed using long-span composite floors.
The three-story, 80-foot-high interior space features a deep-ribbed long-span composite floor system that reaches spans of 24.5 feet.
“With wide-open spaces like this, you can just imagine the possibilities for classrooms, labs, auditoriums and so on,” says Marty Williams, sales engineer at New Millennium Building Systems.
For more information about the long-span floor and roof systems featured in this article, visit www.newmill.com/education.






