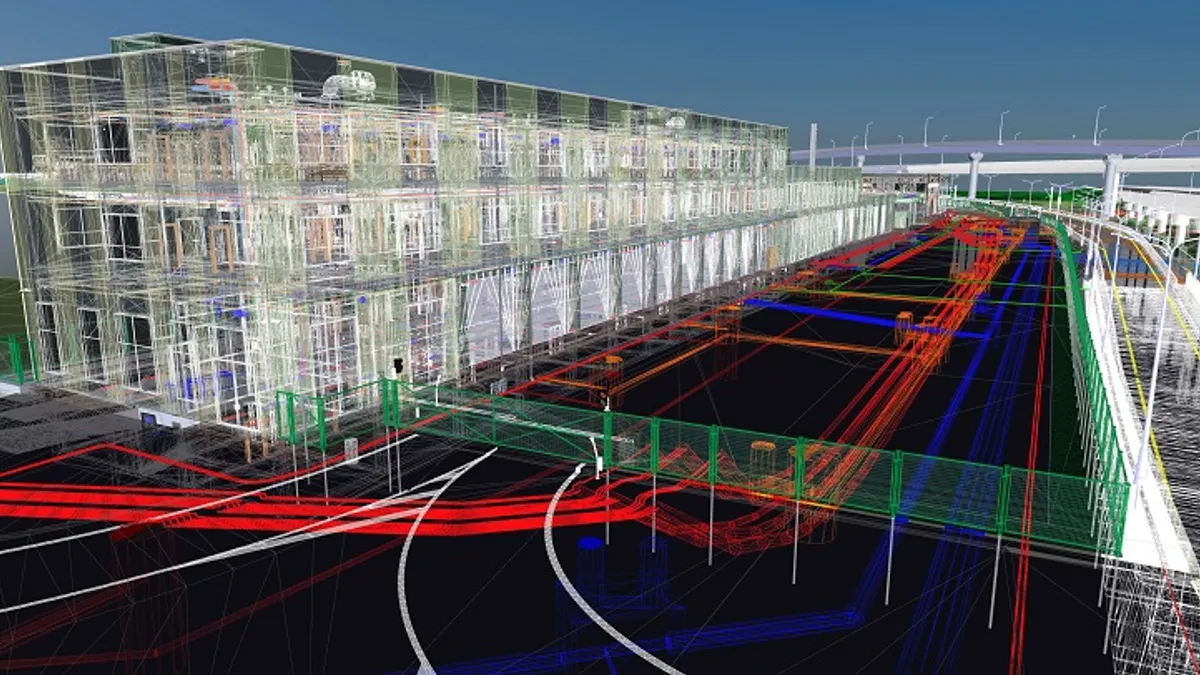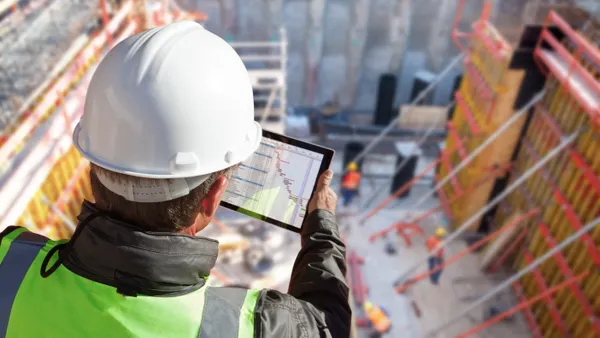Planning, designing, constructing and managing infrastructure projects in a sustainable and resilient manner is the job of architecture, engineering and construction (AEC) professionals. In addition to years of training and practice to become proficient in problem-solving, these experts need interoperability between their building information modeling (BIM) and geographic information system (GIS) tools to meet these demands.
Industry professionals who create our built world employ many methods to optimize materials usage, reduce energy use, protect human resources, and lessen the long-term impact on the natural environment. Connecting Esri's ArcGIS solutions with BIM data and software improves coordination and efficiency, thus leading to a sustainable and resilient world.
During engineering and design workflows, GIS professionals and AEC specialists need to work together. Each brings a unique perspective to infrastructure:
- The GIS professional provides insight into a larger context.
- The designer/engineer provides insight into detailed infrastructure assets.
Working together means engineering and design information—CAD, BIM, and GIS—must be woven together to address the big problems these teams strive to solve.
Exchanging information across project phases and professions has historically been difficult in this industry; sharing data between traditional AEC tools and GIS platforms were often avoided due to real and perceived challenges. Getting CAD and BIM into GIS had been cumbersome, and visualization of GIS in CAD had been critiqued. However, in recent years we have seen significant improvements in both directions—GIS in BIM tools and BIM data in GIS.
The leaders in software for the AEC and GIS industry have been working together for a few years. Since their alliance in 2017, Autodesk and Esri have enabled great improvements in CAD, BIM, and GIS interoperability—connecting data, applications, and people.
Normalizing CAD, BIM, and GIS Interoperability
GIS solutions that interoperate with CAD and BIM are becoming commonplace. The industry is rapidly embracing easy methods of sharing information and collaborating, with GIS serving as a critical technology component.
Marc Goldman, director of AEC industry solutions at Esri, explains, "Users may remember that we started from the point of limited desktop-to-desktop file exchange. Recently, we've delivered desktop-to-cloud collaboration workflows, connecting the engineering solution with the GIS cloud and vice versa. The workflows we've enabled are reducing cycles and improving design quality. As we move toward CAD, BIM, and GIS just working together, direct cloud-to-cloud collaboration will introduce more exciting ways for AEC firms to deliver their services."
AEC firms are putting these tools together already, delivering better projects, selling additional services, and readying themselves for a world where the physical projects and digital twins are connected via BIM and GIS.
Delivering Location Intelligence for All Project Phases
The benefit of better data exchange extends beyond design and engineering work. By removing barriers and silos, which once were common when discussing GIS for AEC, the entire project life cycle improves! New value from the combined BIM and GIS is realized across all phases and work locations, especially those involving the project's asset management efforts.
Asset management is core to planning, design and engineering, construction, operations, and our physical assets' ongoing use. Asset management demands a data-driven process to maintain, preserve, and extend the life of infrastructure and building assets.
Critical decisions are made throughout the life cycle of building and infrastructure assets. Decision-makers need access to data in an easy-to-use format. With ArcGIS as data management technology—rich with BIM-sourced information, and part of a connected data environment—ongoing asset data collection is easy and secure.
Geolocated asset data delivers no value on its own. Instead, location-based asset data must be complemented by analysis, generating insights that lead to more productivity; greater safety; and smaller impacts, both physical and financial.
Esri's GIS solutions, combined with Autodesk's BIM tools, are the ideal platform for asset data creation, collection, analysis, and access at all phases of the project, delivering value for the long term.
GIS has a proven track record of success, delivering insights by collecting a wide range of information while engaging users through compelling visualizations. Detailed property data, survey-grade-accurate locations of project features and infrastructure items, operations and maintenance data and logs, photos, videos, and more—all are combined with world-class spatial analysis capabilities.
There may be other point solutions for collecting data, or for visualizing data—but nothing compares to the capabilities enabled through GIS. Thousands of analyses are delivered through the artificial intelligence, machine learning, and automation underpinnings of ArcGIS. These capabilities are brought to light by the information generated and fed into the designs through the BIM tools.
Combined, CAD, BIM, and GIS promise to deliver a great future for AEC professionals.
To learn more, watch a webinar recording where Esri and Autodesk experts share best practices in bringing together the worlds of engineering excellence and location intelligence.










