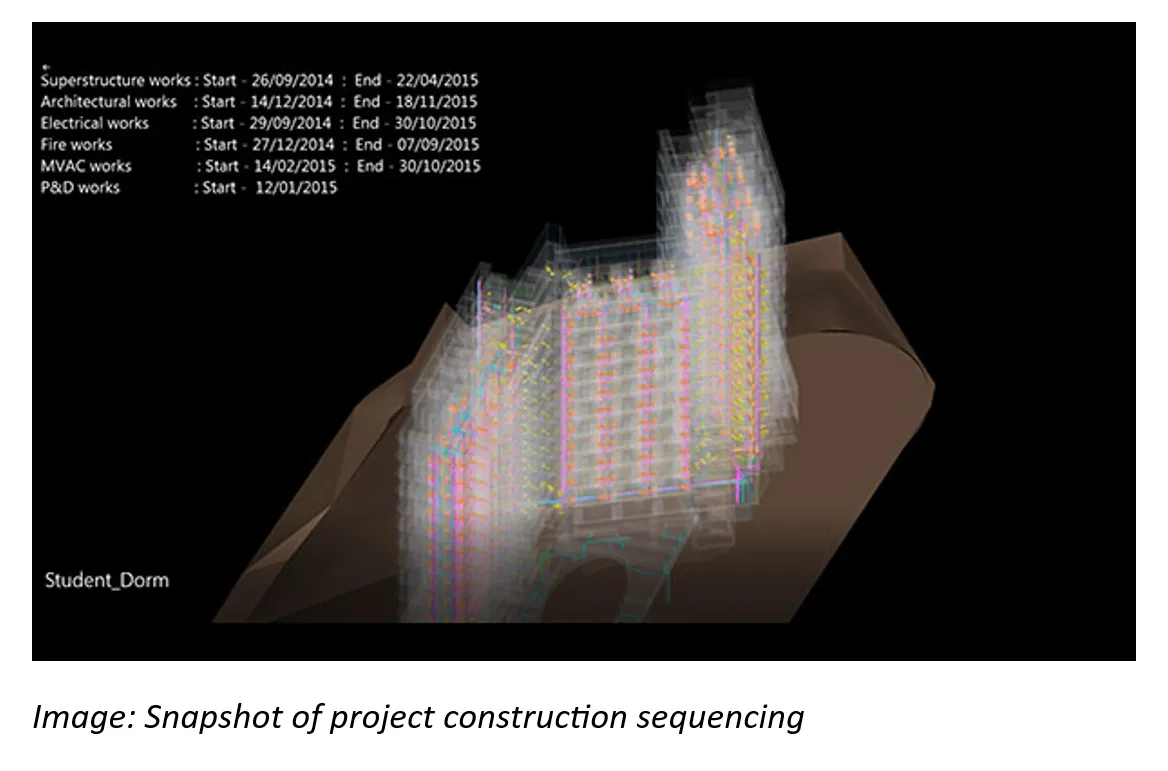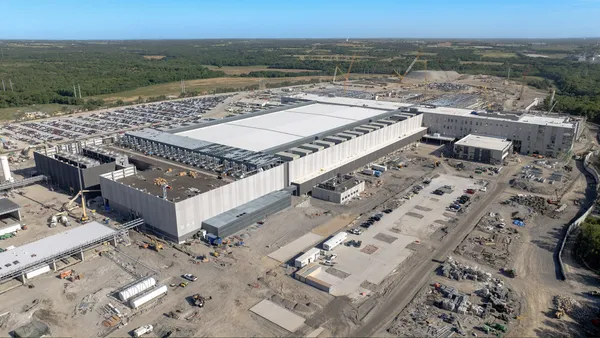The shift from Computer Aided Design (CAD) to Building Information Modeling (BIM) marks a major overhaul of construction project workflows, including those used in design, collaboration, project management, and facility management. And for AEC professionals, staying current with this change is absolutely crucial.
CAD brought about a transformation, replacing manual drafting with the ability to craft detailed designs on computers. It brought precision and speed to the drawing process. BIM, however, takes things further. It integrates data into three-dimensional models, providing a full picture of a building’s life from conception to completion. BIM solutions for the AEC industry enhances accuracy, teamwork and efficiency, leading to better project results.
The move from CAD to BIM is about a new way of thinking about and working on construction projects. BIM’s data-rich, three-dimensional models change the game, providing a detailed look at every aspect of a building’s life. This leads to significant improvements in the planning, execution, and management of construction, both projects and buildings.
The Origins and Development of CAD + BIM
The history of Computer-Aided Design dates to the early 1960s, when the first attempts were made to automate traditional drafting processes. The following is a brief timeline of the progression of CAD developments and their creators:
1950s
1957: The Pronto system, developed by Dr. Patrick J. Hanratty, marked an early venture into computer-aided drafting. This laid the groundwork for the future development of CAD technology.
1960s
1963: Ivan Sutherland developed Sketchpad, one of the earliest interactive computer graphics systems, allowing users to create and manipulate shapes.
1970s
Patrick J. Hanratty: Often referred to as the father of CAD, he founded the company MCS and developed the PRONTO CAD system in the mid-1970s.
1980s
1982: Founded by John Walker and twelve others, Autodesk introduced AutoCAD, becoming a leader in 2D and 3D design software.
1990s
1988: PTC introduced Pro/ENGINEER, one of the first parametric feature-based solid modeling CAD systems—a major advancement in 3D design.
1992: The term Building Information Model, BIM, emerged, focusing on information-rich 3D models.
2000s
Dassault Systèmes: Creators of CATIA (Computer-Aided Three-Dimensional Interactive Application), a powerful CAD software widely used in aerospace and automotive industries.
Early BIM software gained traction, emphasizing data integration and parametric modeling.
BIM’s adoption expanded across the architecture, engineering, and construction sectors.
2002: Introduction of the IFC format for interoperability between BIM software.
2010s:
2012: Trimble acquired SketchUp from Google, contributing to the evolution of user-friendly 3D modeling software.
2000s–2010s: BIM’s adoption expanded across architecture, engineering, and construction sectors.
2010s: Government BIM mandates implemented for public projects to drive industry-wide adoption.
2010s: BIM software began utilizing cloud technology for enhanced collaboration.
2012: BIM platforms integrated simulation tools and expanded their lifecycle capabilities.
Continuous Development: Ongoing enhancements in BIM software to address interoperability, simulation, and collaborative features.
Limitations of CAD & the Transition to BIM
As CAD became the standard in the industry, certain limitations became clear. Traditional CAD tools were groundbreaking when they first appeared, but they struggled to keep up with the demands of today’s complex construction projects. These tools fell short in areas of collaboration and information management, issues that became more pronounced as the size and scope of projects increased. The shortcomings of CAD systems, causing inefficiencies and errors, hindered collaboration between architects, engineers, contractors, and necessary parties and increased project costs.
In response to these challenges, the industry recognized the need for a more comprehensive and collaborative approach to construction technology. BIM emerged as a response, introducing 3D parametric modeling coupled with rich data attributes.
BIM services not only addressed the geometric representation of structures, but also integrated information about materials, costs, schedules, and other necessary aspects of project management and information sharing. This evolution aimed to enhance collaboration, reduce error, and provide a more accurate representation of the entire building’s lifecycle.

Challenges
Despite the number of advantages, the adoption of BIM is not without its challenges. It is apparent that smaller firms are not utilizing BIM software at the same rate as larger companies.
In 2021, 97% of large firms (50 or more employees) adopted or currently utilized BIM for billable projects, while only 52% of small firms (under 10 employees) utilized BIM software.1 Only 8% plan to acquire it eventually, highlighting the implementation issue when utilized on a smaller scale.1
For some, it may be costs, while for others, it may be a lack of demand from consultants and clients.
Looking into the way BIM is utilized further, 91% of firms that use BIM for billable work are using it for design visualization, while only 32% use BIM for quantity takeoffs/estimates, 31% for energy/performance analysis, 28% for managing model data during construction, and only 6% are utilizing BIM for 4D scheduling and sequencing1.
Looking at these data, we can see that there is a discrepancy between understanding and learning the full use, extent, and intention of BIM software. Additionally, there can be confusion about which uniform standards to follow. While there are recommended BIM standards, this is often relative to region and can affect software change and use.
The Future of BIM
The evolution from CAD to BIM signifies a transformative period in construction technology. The advantages of BIM in precision, collaboration and efficiency highlight its place in modern construction practices.
As the construction sector advances, technology must keep up. BIM solutions, once mainly used in architecture and buildings, is now adopted in civil, structural, and facility management. It’s expected to grow and include more players as needed.
Enhanced collaboration could lead to smoother data sharing and teamwork across the design, building, and use phases. This might prompt a move toward more cloud-based services.
Merging BIM with AR and VR could be another direction. This would let participants see and engage with BIM models in real-like settings, improving design talks, construction prep and facility upkeep.
BIM data are valuable not only for visualization but also for analysis. This would involve a deeper integration of data analytics and AI in BIM to extract useful and meaningful insights, optimize design decisions, and predict potential issues through phasing.
While already present, sustainability analysis tools would progress to evaluate more accurate environmental impact data, energy efficiency, and life-cycle assessments. In terms of implementation, we can see BIM usage on a much larger scale, bringing further regulations to standardize projects.
BIM will continue to grow and adjust to the climate of the construction industry as it has in the past.
Case Studies
Hospital in Egypt
Need: The firm was working on a USD 5 million SF hospital in Egypt, where it needed to ensure optimal and effective usage of the available area, implement proper material planning, and execute lifecycle assessments.
BIM Solution: Develop a coordinated Revit model with information-rich components and families, and extract BOQ’s for materials and quantity needed onsite. Using clash coordination to ensure appropriate planning on a large scale Meeting COBie and LOD400 standards to ensure consistent and reliable detailing and data.

US Dorm Building
Need: Current modeling approaches lacked information and functionality for sequencing and scheduling. Tedious and drawn-out coordination and unclear timelines in the current approach.
BIM Solution: Required a model with enhanced capabilities to allow for stage-wise simulation of construction activities and timeframe visuals. This included a 4D BIM scheduler via Navisworks to express a timeline relative to each stage. All documentation and drawings for construction sequencing were extracted by phase from the model and shared with the client to support better project management.

Need 3D Revit models to streamline your BIM workflows? Contact us NOW!
[1] rep., 2022 Firm Survey Report (The American Institute of Architects, October 2022), 42-43.










