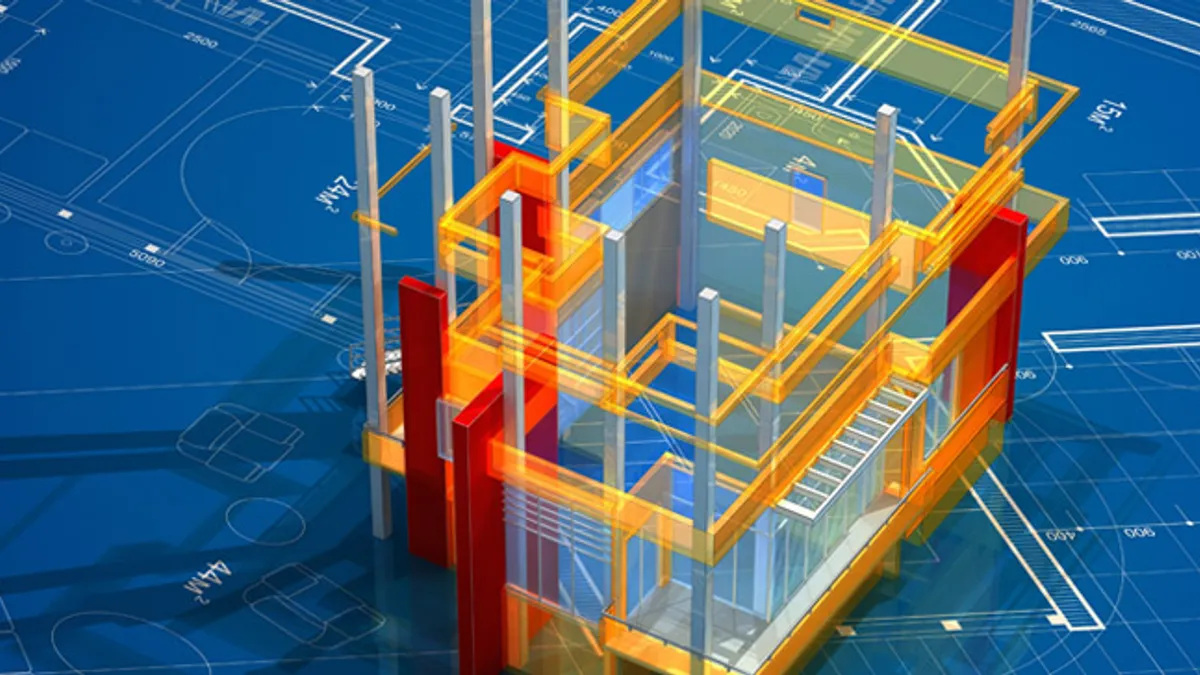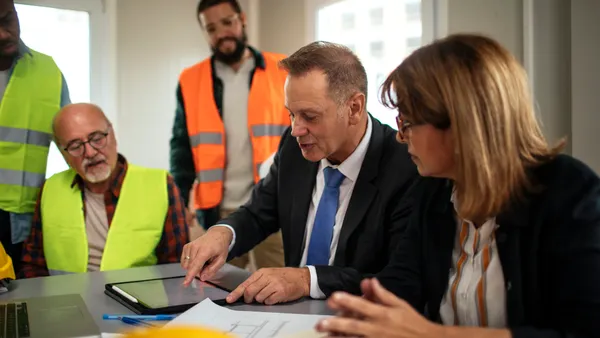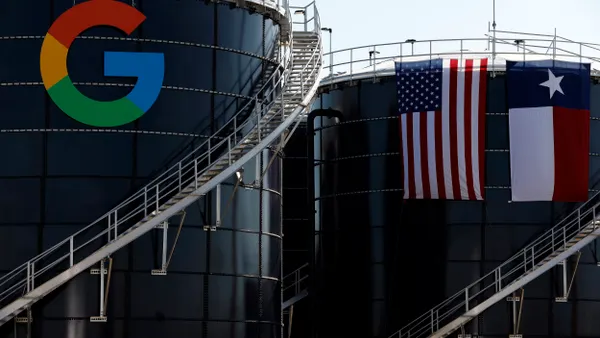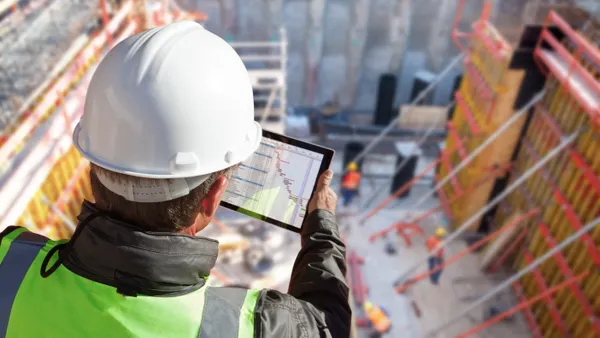While most would agree that 3D models are the future of construction planning, the vast majority of today’s construction projects are still based on 2D drawings. Traditional drawings remain the most accessible choice for most professionals, and construction firms are looking for technology tools that provide useful features in a familiar format.
Trimble is leading the charge to utilize 3D, but we also recognize the need to serve clients who are more comfortable with 2D drawings. ProjectSight is the first drawing-centric project management solution, built to bridge the gap between drawings and project controls. Here’s a look at what sets it apart from other solutions.
1. Portability
Allowing construction teams to utilize drawings in the field is one of ProjectSight’s main goals. Not only can managers and contractors look at the digital drawings from portable devices, but they can also collaborate easily with others on the project. For example, they can exchange information with team members and trades, referencing specific areas within the drawings to ask questions associated with mission-critical processes such as RFIs, issues, and change orders—and gather answers within the solution, without the need to print documents.
2. Flexibility
ProjectSight is flexible enough to work with any size of team or project, from small construction companies to enterprise-level endeavors. Trimble has the resources to support both large and small teams. License management is simple, allowing external collaborators (such as subcontractors) to access the system without needing to purchase additional licenses.
3. Capability
Compared to other solutions on the market, ProjectSight allows construction professionals to do more within a single interface. Project controls are fully integrated within the drawing management module, allowing users to interact with records on top of drawings. Team members can overlay information on pertinent areas within the drawing and easily move between newer and older versions of the document to review changes.
The ability to shift between document versions is valuable throughout a project:
-
Before construction starts, when plans evolve daily
-
During construction, when logistics and planning are essential to ensuring smooth progress
-
After the build is complete, for final checks, assessments, and maintenance follow-ups
ProjectSight automatically extracts key details using optical character recognition (OCR) technology, making it easy to publish your project’s drawing. Drawing call-outs are automatically identified and linked, eliminating time-consuming tasks.
4. Cost-effectiveness
ProjectSight offers a comprehensive set of features and capabilities at a competitive price point, making it a cost-effective choice for construction teams. The ability to combine project management with drawings and BIM capabilities means that teams can always access the data they need, when and where they need it. Because ProjectSight is fully integrated, construction professionals avoid creating data silos that are difficult and time-consuming to bridge. Ultimately, an integrated solution yields efficiencies that reduce overall project costs, time, and effort.
ProjectSight’s unique set of features combines drawing management with project management in the same system. Far from being an add-on, drawings are central to the solution. They’re the foundation on which projects are built. The viewing, monitoring, and management happen in the same digital interface, allowing construction teams to become more adaptable, more efficient—and more successful.
Ready to learn more? Check out our short webinar, A Deep Dive into Drawings Management with ProjectSight.










