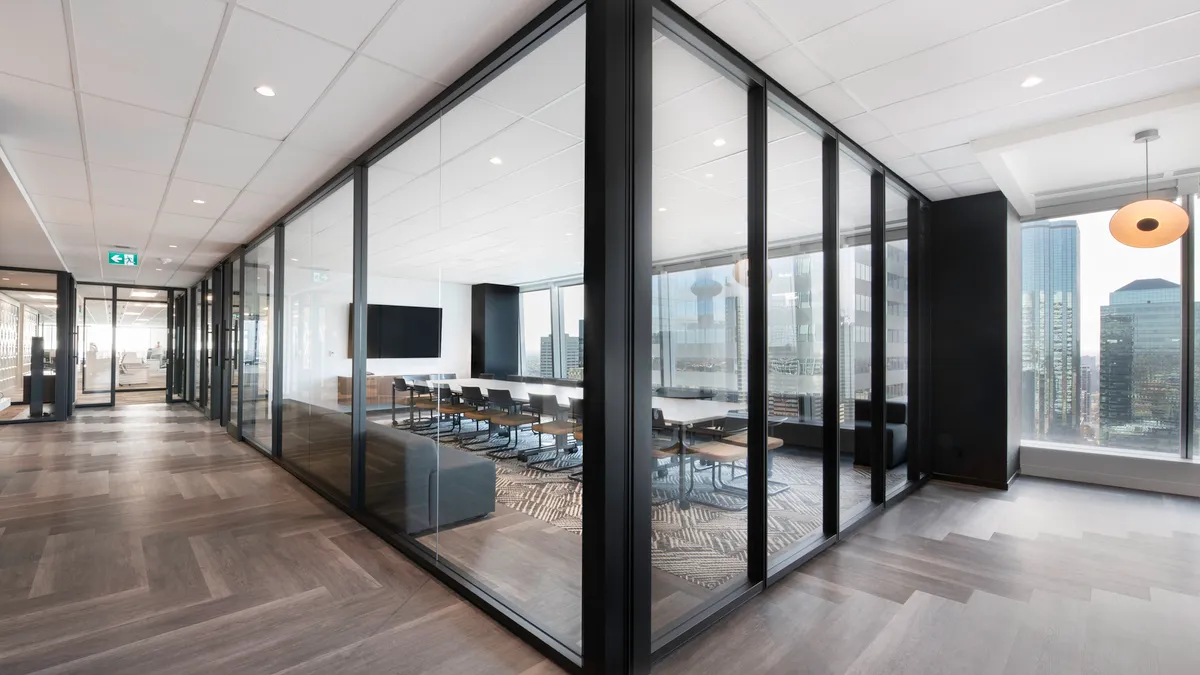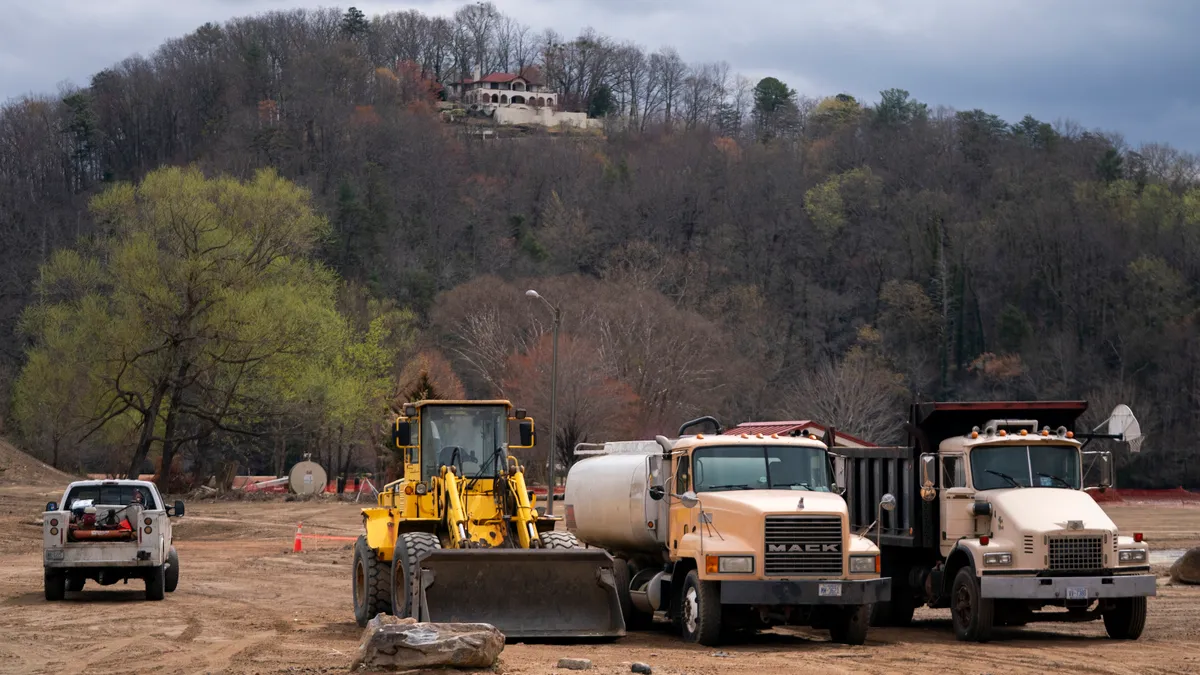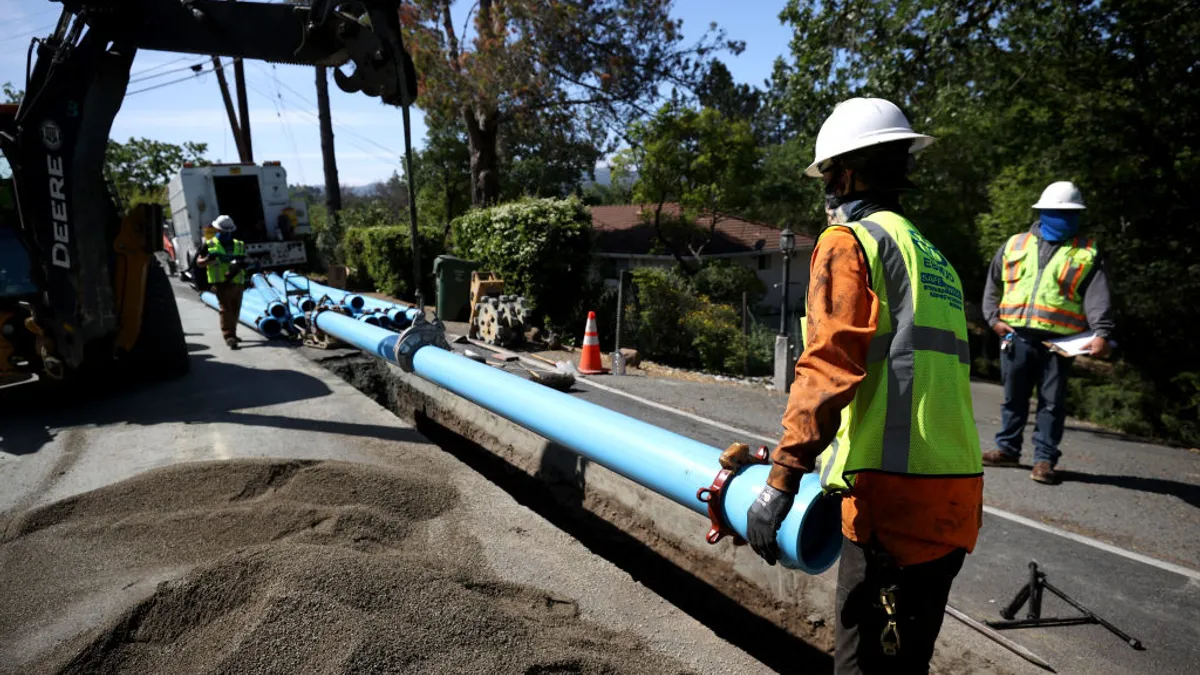The pandemic has hastened change across many sectors, including construction — considered one of the slowest to adapt to new business methods.
While some shifts crept in before the healthcare crisis, the need to rapidly adjust space in hospitals, care homes, workplaces, and commercial areas forced the industry to quickly rethink how it builds today — and in the future.
"The COVID-19 crisis looks set to accelerate an overdue transformation of the world's largest ecosystem," consulting firm McKinsey states in a report.
The pandemic is an opportunity for the sector to take a much-needed step away from traditional construction and move toward off-site, manufacturing-style modularization or prefabrication, McKinsey notes. These solutions are gaining traction thanks to advancing technologies, which have led to new and better quality materials that provide design flexibility, improved productivity, and reduced costs.
Despite these advantages, misconceptions linger about modular and prefab construction and risk, holding back a broader industry transformation. Here are three of the most common ones and why they no longer apply.
Misconception #1: Prefab and modular is cookie cutter
Modular construction has a long history. It has significantly advanced beyond the cookie-cutter homes produced after World War II to provide quick, low-cost housing for rapidly growing families and communities.
Outside of residential construction, modular and prefabricated interior solutions have grown in popularity because they are precision built, deliver on a guaranteed timeline with budget certainty, and make any space adaptable at any time — schools, hospitals, and commercial real estate.
In fact, prefab and modular interior construction are the exact opposite of cookie cutter. You don't simply pick an item out of a limited selection in a catalog.
In reality, modular and prefab elements are variable systems that help builders create their own designs and esthetics, says Chad Hamilton, project executive at Silicon Valley-based XL Construction, which has incorporated modular and prefab to complete several projects in healthcare, technology, education, and government.
"There's not a one-size-fits-all for every project," says Hamilton. "It's a highly customizable solution that can be used to help architects achieve their visions."
Finish, materials, color — everything can be customized and made from high-quality materials that are often more durable than conventional construction materials.
McKinsey says digital technologies are enhancing modular design capabilities and increasingly providing builders and architects with more choices, "countering the old reputation of prefabricated housing as an unattractive, cheap, poor-quality option."
With modular and prefab, there's no need to sacrifice quality or style, says Matt Larson, director of preconstruction at XL Construction.
"You're taking what has already worked and has been tried and true on a hundred jobs, and you're modifying dimensions and picking finishes, but keeping that framework the same," he says.
Misconception #2: Prefab and modular is expensive
Off-site manufacturing is often mistakenly considered more expensive than traditional construction. When you factor in scalability and versatility of design long term — enabling space to be repurposed more easily — the savings become clear.
Real estate players that switch to modular and prefab for scale can realize more than 20% in construction-cost savings, according to McKinsey. The cost advantages over traditional methods include less need for on-site labor, particularly amid labor shortages that are driving up wages and extending project time frames. McKinsey estimates that modular construction can reduce timelines by 20% to 50%.
"At times, it can be a misconception that it's costly because it's not considered in totality with the other trades that are affected," says Hamilton, citing drywall, electrical, mechanical systems, and interior finishes. "It's incumbent upon the project teams to dive in and understand everything that's included within that total system, and what you're comparing it to. When you do that, you get a more realistic picture of the true cost of the system [versus] traditional construction."
Plus, the more complex a wall system is — for example, with a lot of mechanical and electrical elements as well as different materials such as glass — the more value you get from modular, adds Hamilton.
"It's those complex elements that are going to take the longest in the field and to make sure that everybody's coordinated within those same spaces," he says. "The ability for those things to be leveraged on a modular or prefab scale, that's where your highest value is."
Another advantage with modular systems is that they can be brought in when a building is mostly finished. "It's a nice clean install," says Hamilton. "So you're able to push on with all of your other trades."
Misconception #3: Prefab and modular is risky
Some in the industry believe that modular and prefab are untested and therefore too risky in terms of cost, timelines, and other potentially unknown outcomes. On the contrary, modular and prefab have been around for decades. They're also increasingly popular in many countries worldwide, given the reliability and predictability of cost and schedule. Technology is also helping to enhance design capabilities and facilitate logistics, McKinsey notes.
For instance, DIRTT's proprietary interior construction software enables builders to design a space and estimate — to the penny — the cost of building it. The software allows for real-time changes to design, which updates pricing in real time, and the space can be visualized in 3D on a phone or in virtual reality.
"You're effectively solving a lot of dimensional issues early on," says Hamilton. "[With off-site manufacturing], you can lay things out, and understand constraints. Nothing goes into fabrication until everybody feels like it actually fits inside the building. That forces people to have things solved in the field and reduces risk."
Larson says there's also a higher level of certainty because you know exactly what you're getting.
"You've got a 3D model that you can walk through and visualize versus a 2D plan on paper that may not show everything that's really happening," he says. "When you get a manufactured system, you take all that uncertainty out of the equation. You take the finger-pointing out of the equation; you have one product that has been proven to work together. That's really the advantage. You've got a tested system."
Make no mistake, prefab is here to stay
Given the versatility, savings, and reduced risk of modular and prefab interior construction, it's clear why the industry is expected to gain traction in the years to come.
One need look no further than the healthcare industry to see how the need for adaptable space is driving the adoption of prefab and modular interior construction.
McKinsey estimates that the market value for modular construction in new real estate construction alone could reach US$130 billion in Europe and the United States by 2030. This is based on moderate growth scenarios. And growth in the total market share for permanent modular-construction real estate projects was about 50% between 2015 and 2018, McKinsey research shows.
In another industry survey McKinsey conducted, 77% of respondents believe a shift to a product-based construction approach is likely to occur at scale in the next few years.
"People who have misconceptions about [modular and prefab] haven't invested the time to really understand them, and understand the differences," Larson says. "You can't treat them the same way you've treated traditional construction. There are different processes and different sequences. You just have to have the right manufacturing partner. You have to have the right installation partner. And, you have to have the right client for it to go really well."






