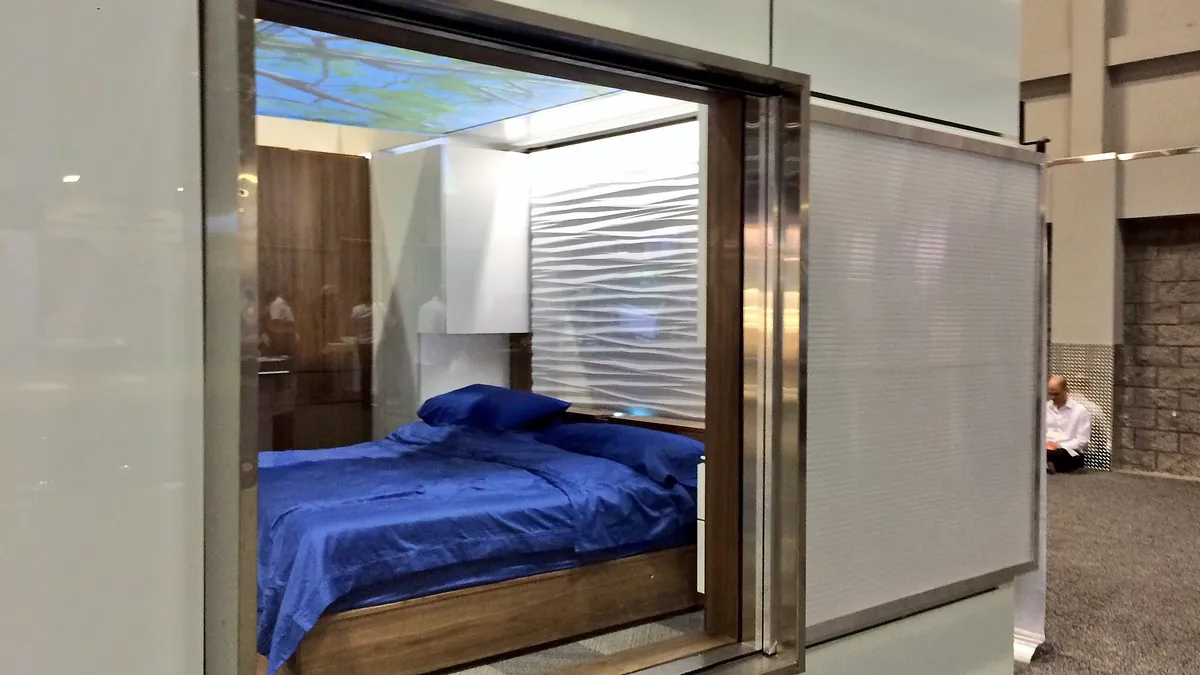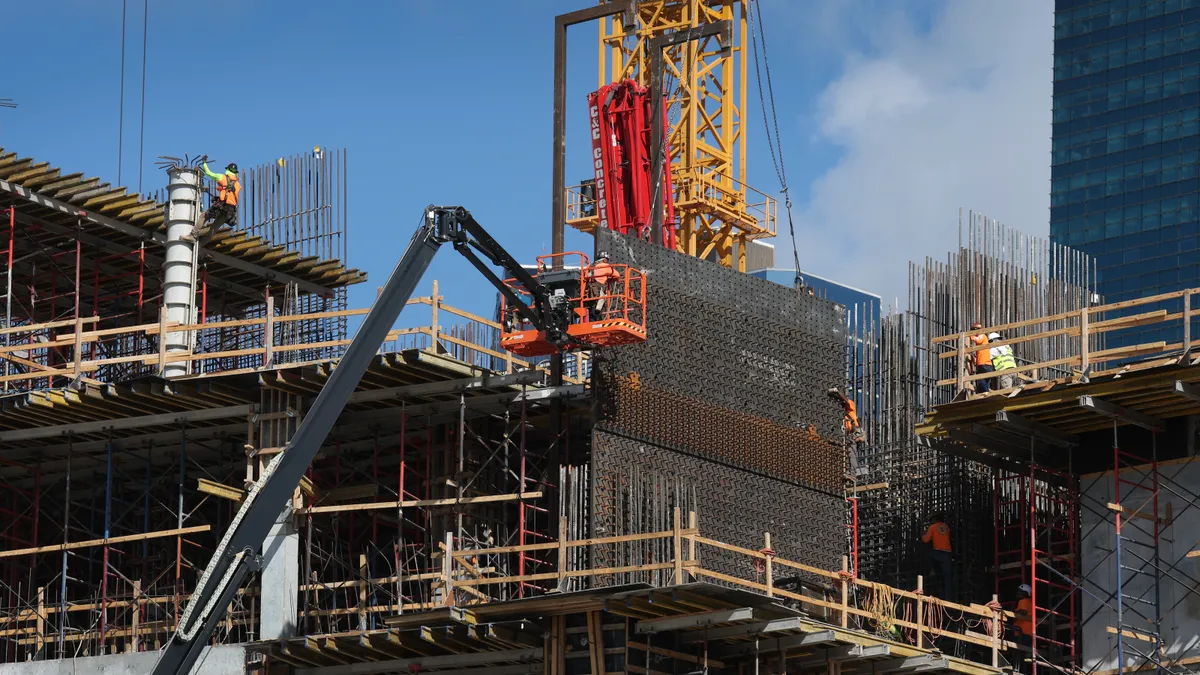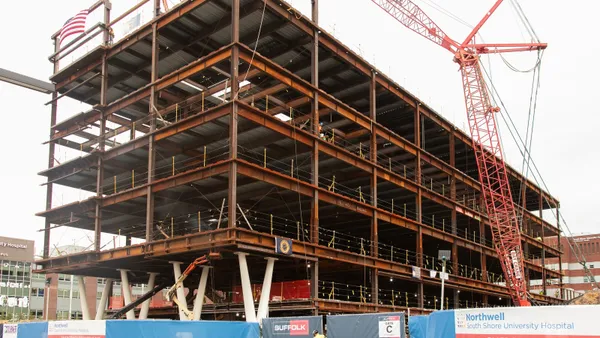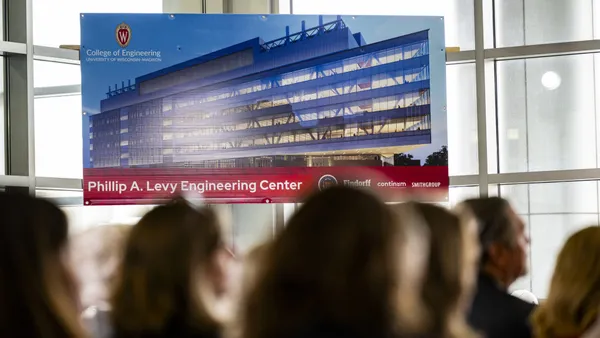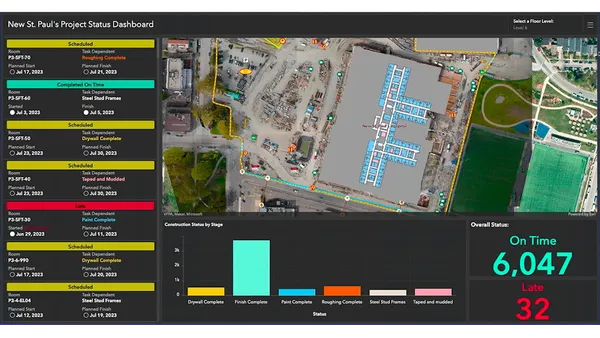Walk the expo floor at a typical construction tradeshow and you're sure to see plenty available (or soon to be) products and services. However, a team of Virginia Tech students and faculty brought something to the Design and Construction Week tradeshow floor that builders can't exactly get their hands on.
Rather than typical building products, the Virginia Tech team showcased concepts. Their project, FutureHAUS, applies a form off offsite building known as cartridge construction, wherein feature-heavy modules are fabricated in a factory and shipped to the job site.
Once there, the plug-and-play units are assembled in such a way that gives occupants a high degree of flexibility in a space. Think pocket walls, pull-down beds, panels that reduce solar heat gain, and closets that double as moveable partitions. Additionally, the modules are laden with technology, including LED lighting, climate control systems, electronic interfaces like smart mirrors and digital control panels, web-enabled appliances and integrated speakers.
The practice is one vein of the burgeoning trend toward swapping stick-built construction with modules, particularly for applications like hotels and healthcare that have a repeatable footprint, or ultra-green projects requiring a high degree of precision in their fabrication that can be difficult to achieve with variable conditions on the job site.
FutureHAUS is a project of the College of Architecture and Urban Studies' School of Architecture + Design and the College of Engineering's Department of Computer Science. The team showcased its fourth and final phase in Orlando, FL, this year: a bedroom and home office. Earlier modules include a kitchen (2015), a bathroom (2016) and a living room (2016).
According to Bobby Vance, program manager at the university's Center for Design Research, whereas typical modular construction requires the shipment of full building segments — or "space," as he calls it — the team's cartridge method treats modules instead as "pieces of furniture," that contain and conceal other elements of the interior and, when compressed, become their own shipping container. Space is added at the job site.
"Instead of a [typical] construction process, how can we make [it] more like we make our cars?" Vance told Construction Dive during a tour of the bedroom and office model at DCW. "How can we make it like an assembly process?"
After the event, the bedroom and office components will be brought back to the Center for Design Research where, Vance said, they will be constructed into a two-story model home to aid and encourage further research around pre-fabricated residential construction.
One level of the house will feature the current modules with their high-tech features and modern design sensibilities. The other level will explore those same concepts in a manner that the team thinks will be more approachable by builders today.
For modular "to be commercialized and available, we need the construction industry to react," Vance said.



