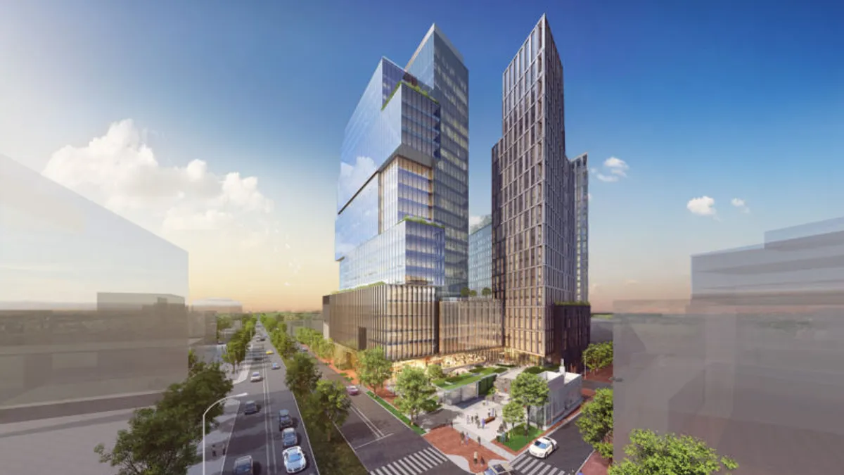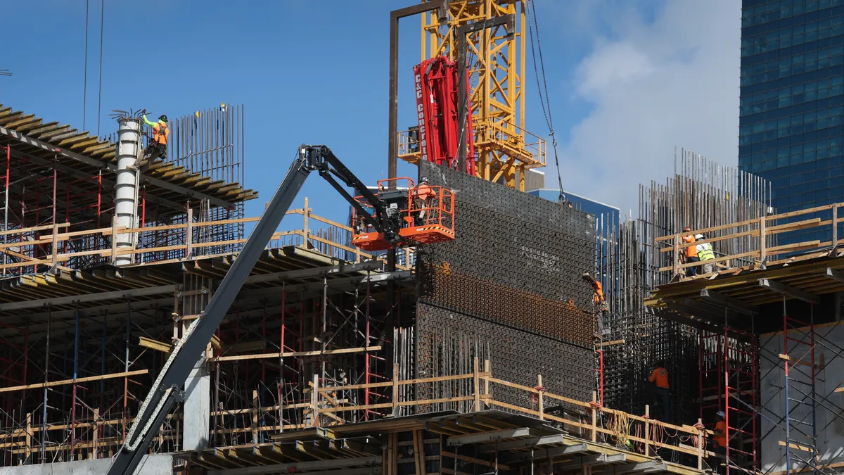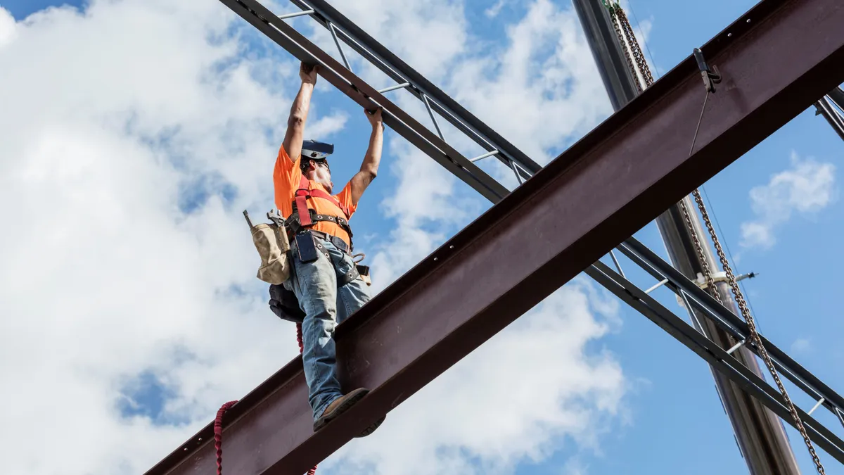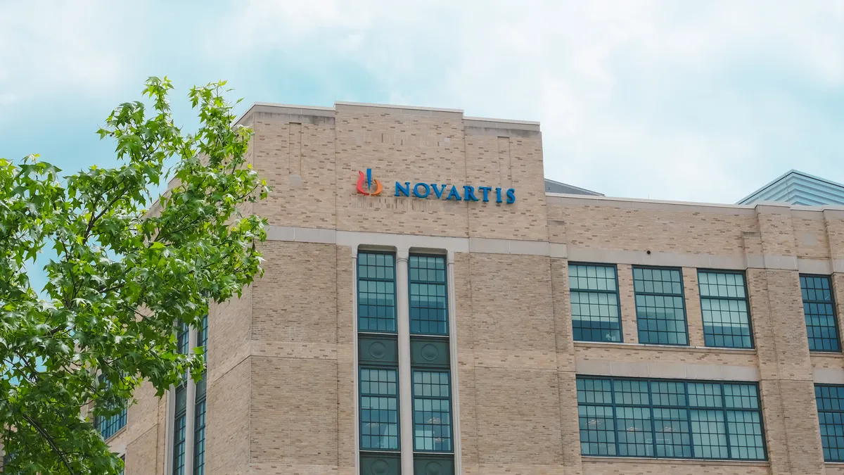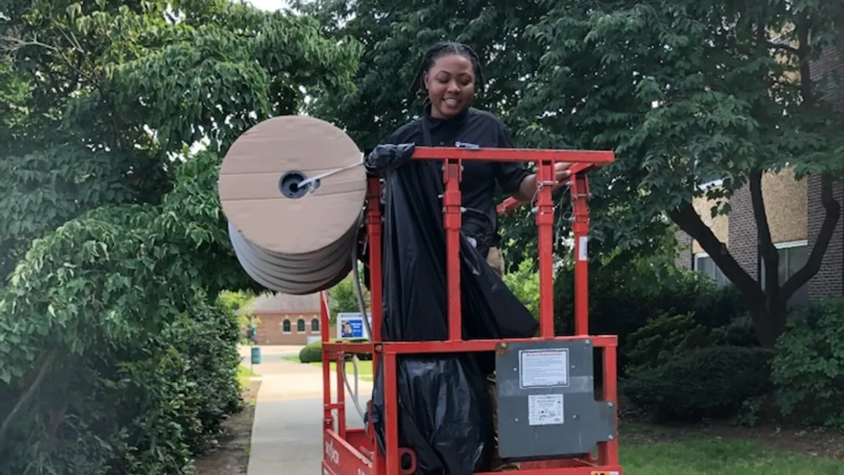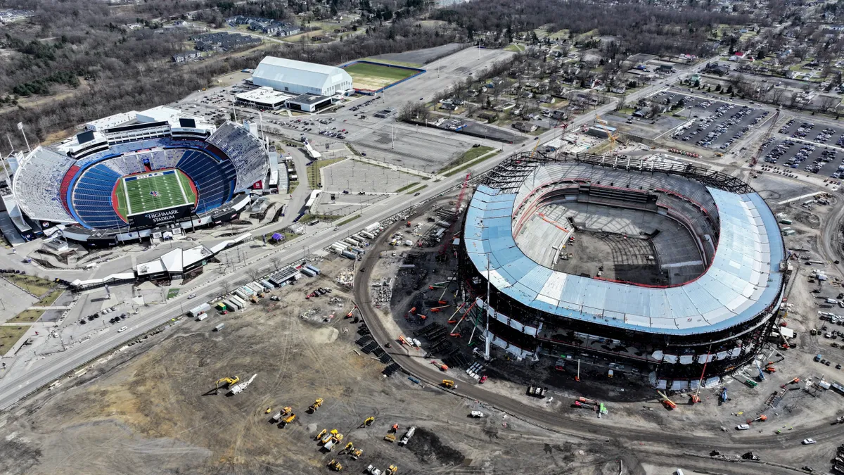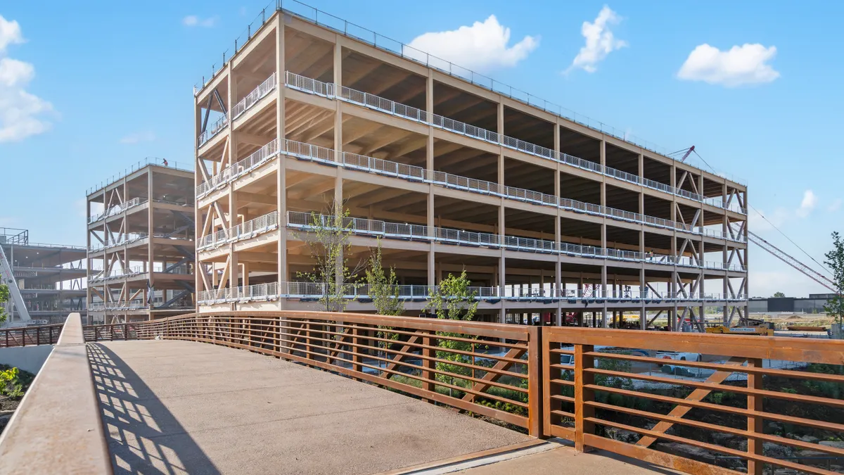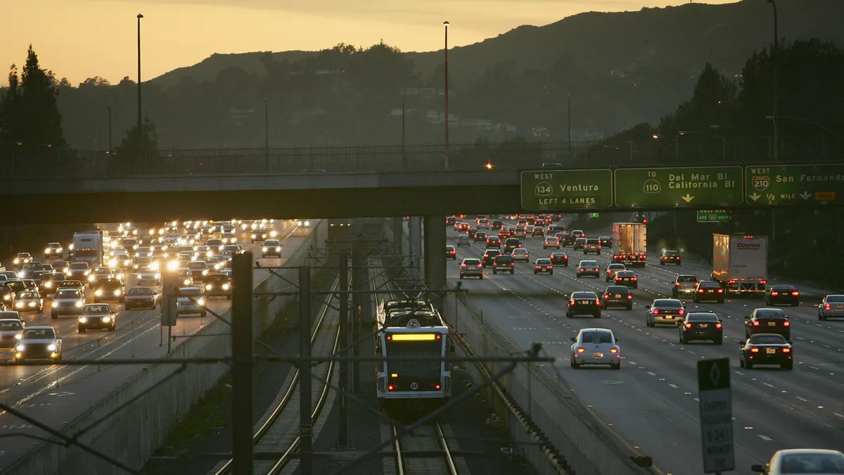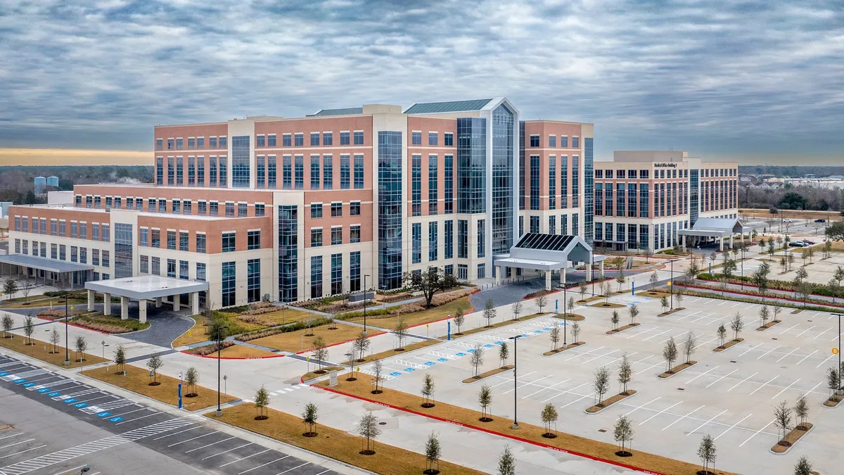In Bethesda, Maryland, a suburb of Washington, D.C., Clark Construction is nearing completion on The Wilson & The Elm, a mixed-used development that, when finished, will include 348,000 square feet of office space and 456 apartments.
Clark faced challenges in bringing large materials and cranes onto the jobsite located in Bethesda’s busy retail and shopping district. The tight space was exacerbated by nearby work on Maryland’s Purple Line light-rail project and Metro’s subway Red Line improvements, so the contractor was forced to have only one lane on the street next to the jobsite for vehicles entering and exiting.
“Suffice to say it made the job challenging to logistically guide this project through its duration,” said Pasco Umbriac, vice president at Clark, during a recent virtual tour of the $300 million project.
At the outset of the project, the Clark team assembled 3D and 4D models — ones that present how movement and timing can work on the jobsite — to show team members what the project would look like and how trucks and cars would move onto and off the site. The 4D model convinced stakeholders the project could work within its space constraints better than a 2D drawing could have, Umbriac said.
For instance, as the shell for the Purple Line was put in place near the foundation of the buildings, Clark needed to rapidly build out rakers for support near the concrete wall. The short time to install the steel support beams prior to the pouring of the shell meant the VDC team needed to constantly model and adapt it to make sure they didn’t hit any structural “widgets,” said Umbriac.
“We were thinking about how to get [the rakers] all out in time,” said Brandon Hatathlie, assistant superintendent on the project. “Then we used reality capture and laser scanning to see the accuracy of what we conceptually thought was the plan.”
By continually modeling the rakers as they were installed, Clark was able to speed up the process of modifications or reinforcements to not compete or interfere with the Purple Line work. Ava Norton, VDC executive for Clark, said without VDC-trained engineers, issues on the project would have been solved much differently and likely not as efficiently, saying the engineers are the “catalyst” for applying new technologies.
Starting the project with the 3D or 4D models and sharing them with all facets of the construction team ensured all members understood how to find and respond to problems.
“In the field, it's a change when you have a foreman say ‘Hey can you bring up the model?’” Hatathlie said. “Once they feel comfortable with it, they’re the ones coming to us. It’s great.”
VDC leads to sky bridge success
Virtual design and planning also aided in the construction of the 31-floor building’s sky bridge on the 28th floor. Getting the 70-foot-long, 20-foot-tallbridge into place posed a number of challenges, the Clark team said.
“We knew early on — even before the design was complete — we were going to have issues with the size of some of the pieces involved,” Umbriac said. “Our challenge was, because of the size of the site, there were very few places to put the tower cranes up. When the towers did go up, the bridge wasn’t done yet.”
The timeline meant more virtual planning needed to go into the placement of the bridge before the team even thought about assembling it or raising it. Parts of the three 70-foot trusses required for the bridge had to be removed in order for them to be raised because they were over the crane’s capacity, Umbriac said.
The bottom truss chords and spanning steel members were erected first and decked to provide a work surface. Then the modified trusses were set and bolted to their bottom chords. The buildings are not perfect squares, which meant constantly referencing the models to find ways to place the bridge.
The key to the success of the bridge’s placement was using VDC, not just for modeling and placing the eventual bridge, but the move management — or determining the order of operations so as to avoid more challenges — to get there, said Norton. Scanning and modeling the environment reduced possible mistakes in the raising of trusses and beams, as well as consistent communication with the steel and concrete subcontractors.
“We were able to find not only how to schedule the project, but obstacles with the project itself,” Hatathlie said. “We realized before we poured the 31st floor, that we wouldn't have been able to get one of the beams in.”
Reducing issues at ground level by taking the extra time to plan ahead meant running into fewer issues hundreds of feet up, Hatathlie added. Because of the extra planning, the bridge’s installment went as smooth as Clark could have hoped for.
“It couldn’t have gone better,” Umbriac said. “We couldn’t have done this 10 years ago.



