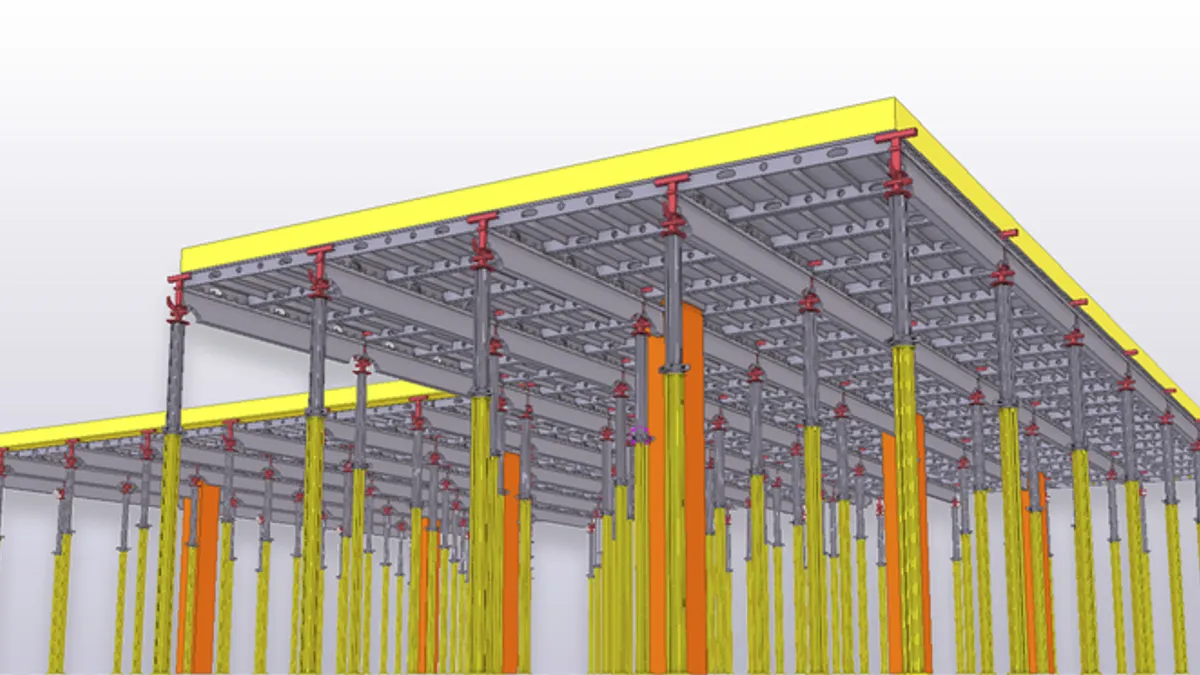When management of a construction company pitches the idea of using BIM to its IT department, the conversation often starts the same way. “We need BIM — go buy us a box of software.” But the requirements are much more complicated than that, according to Benjamin Crosby, director of BIM and virtual design and construction (VDC) at W.G. Yates & Son Construction.
Crosby, who also provides BIM training and consulting services, laid out several strategies for BIM implementation for attendees at the Associated General Contractors of America’s IT Forum in Chicago this month, while debunking some common misconceptions.
“BIM is not one thing,” he said. Rather, there are many people, processes, phases and individual pieces of software involved, and the way these interact must be understood ahead of any investments.
Utilizing the GC’s role in BIM
A comprehensive BIM workflow requires a number of different software programs, according to Crosby, each with a unique function — authoring, analytics, file exchange, etc. BIM is the umbrella platform that brings them all together, he added, offering the analogy of an iPhone with 50 apps.
Before implementing troves of BIM software types, contractors must ask themselves what role they play in the grander scheme. Improved collaboration is at the top of the list of BIM’s benefits, but to capitalize on this, general contractors need to both understand what their responsibilities are during the BIM process and get architects, engineers and trade contractors on board. “Authoring software is generally what [management] wants you to go buy first, but ask your team first: ‘Should we really be building these models in the first place?'"
It's a matter of whose ball the court is in at various stages of the building process, he continued. Architects and engineers typically use BIM in the authoring phase prior to contract approvals; general contractors provide models for any service they are self-performing, such as laying concrete; and trade contractors produce shop drawings for fabrication. These stakeholders are frequently passing files back and forth, and “the GC is generally responsible for the coordination,” Crosby said. This entails pulling all the files together into a federated model as well as running clash detection analysis.
“The idea is we want to have a model and set of drawings that perfectly match," he said. "You could overlay them and they are dead-on because someone is checking the model."
Setting up a BIM process
BIM is often touted as a “be-all, end-all” solution to eliminate miscommunication, construction errors and other project setbacks. But risks are still very much present, especially when a digital workflow is relatively new for the stakeholders involved. For this reason, Crosby emphasized the importance of a conversation around process.
General contractors need to designate someone to check the models coming in from the design team and trades to make sure the right information and level of detail is provided, the BIM director said. That person should also ensure that any changes scribbled onto drawings are reflected in the digital model, because BIM loses its value altogether when these documents diverge, he added. The last thing a GC wants is to hear that trades have fabricated from a model that had not yet been updated with the latest revisions.
Crosby hesitates to call BIM a “single source of truth” based on the number of contributors involved in the production of a federated model. While that model ends up being the central hub for finding project information, “your source of truth really ends up being … the person contractually responsible for providing that information,” he said. When moving between files, GCs need to be very careful that the files they upload from architects, engineers and trade contractors are unedited so that any flaws within are traced to the original source.
Developing use cases
Far from an out-of-the-box technology, BIM requires careful coordination between a host of plug-ins and functions. It never hurts for GCs to practice this coordination with small-scale case studies, according to Crosby. “Build a dog house. Build a tree fort,” he said. “Use it in some situation before everything’s on the line in a project.”
Once teams are deploying BIM on a larger scale, they can continue experimenting with emerging technologies like augmented reality and virtual reality.
AR is the end goal, Crosby said, allowing multiple individuals to walk through a project site while viewing and interacting with the BIM model. But so far, it’s only been demonstrated as a “test case,” he said. VR is a stepping stone to get there, and a highly impractical one at that. “VR is not ever going to be usable in the field because you can’t put a blindfold on somebody and tell them to walk around on a construction site,” Crosby said.
These technologies have a way to go before they can integrate with BIM in a user-friendly and practical way, but technology vendors are moving in the right direction, according to Crosby. He noted IrisVR’s beta integration between its design review platform Prospect and Autodesk’s Navisworks, which allows contractors to review 3D models from each discipline involved in a project.
“Augmented is the future,” Crosby said, and contractors can prepare for the roll-out by starting to get familiar with and invest in goggles, plug-ins, specs and other tech toys on the market.





















