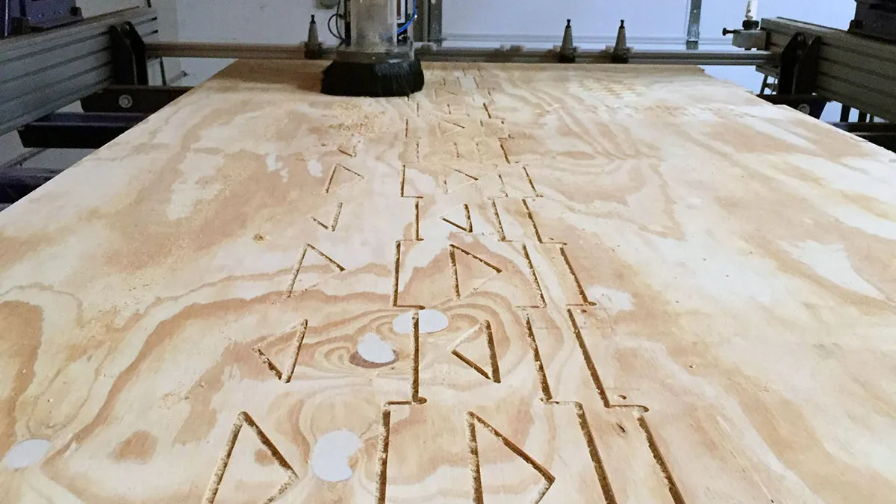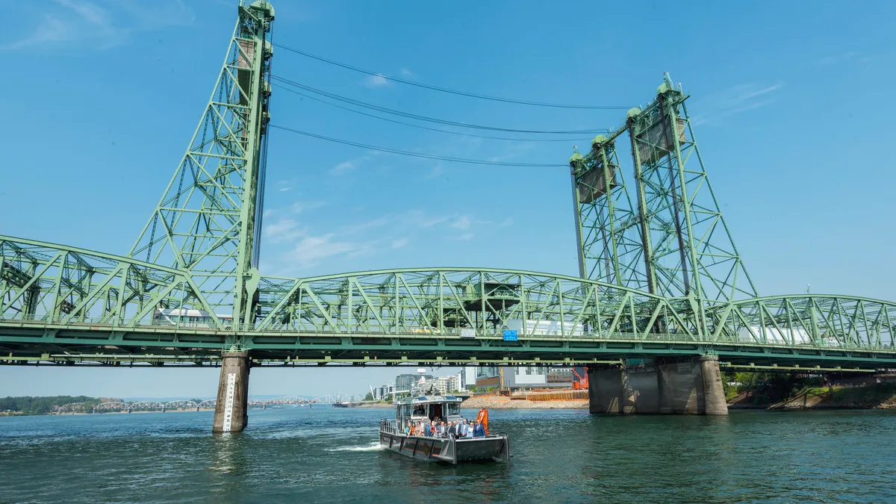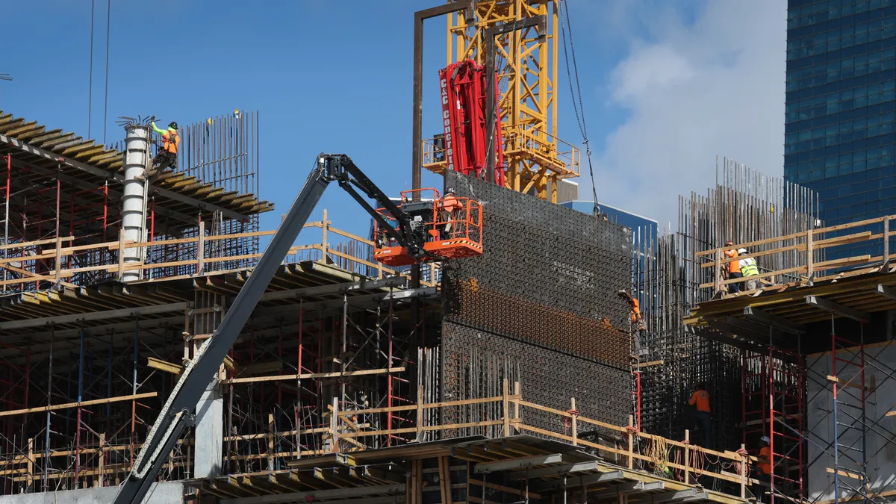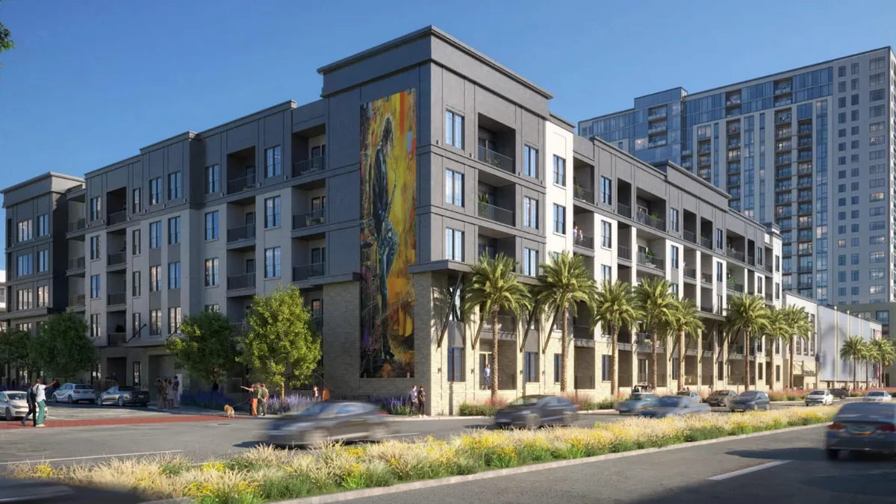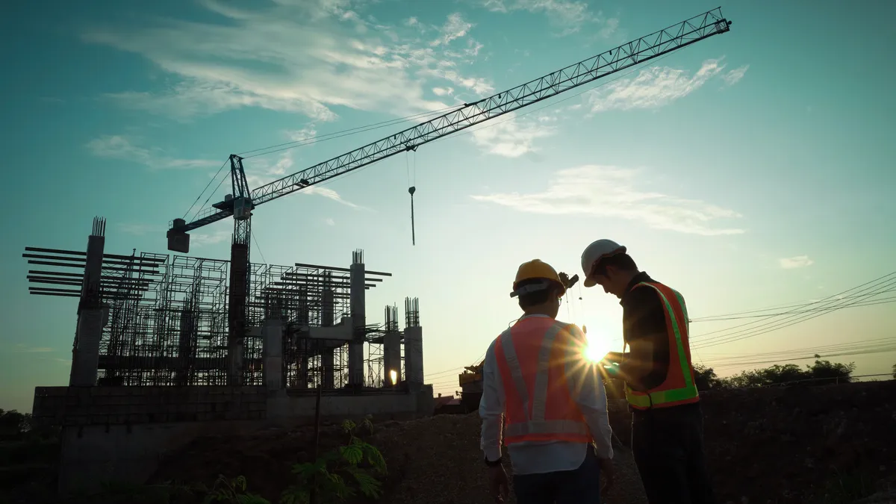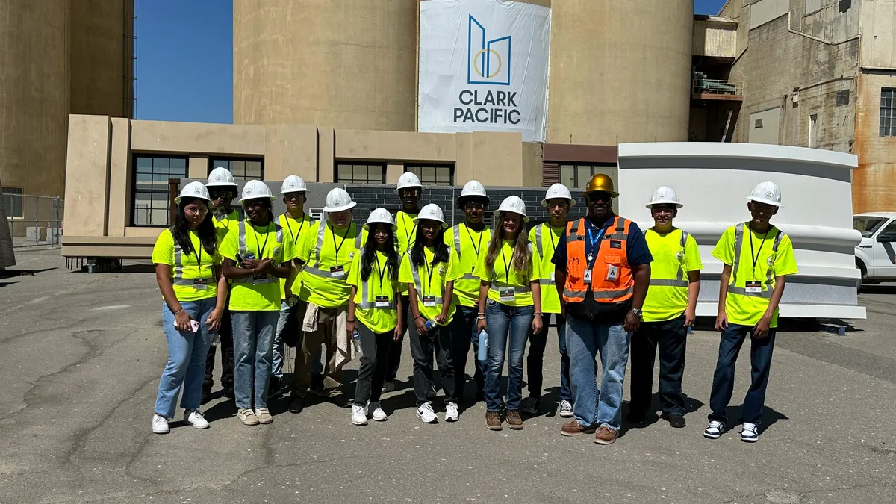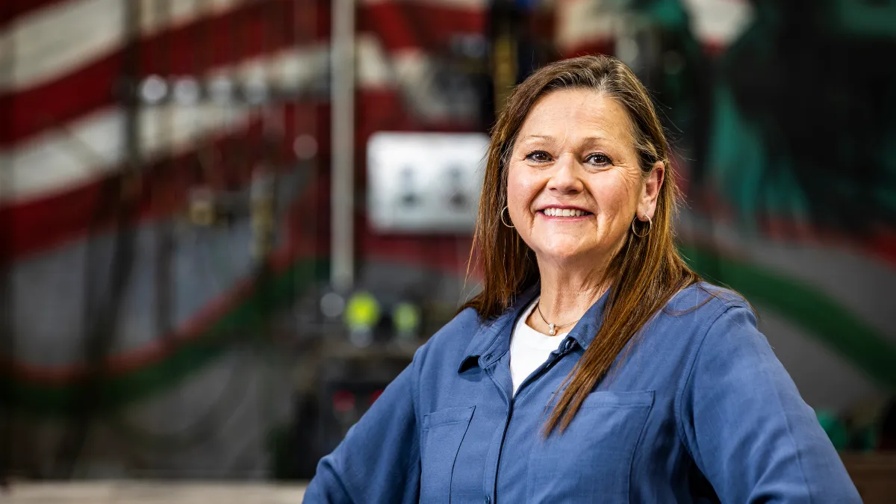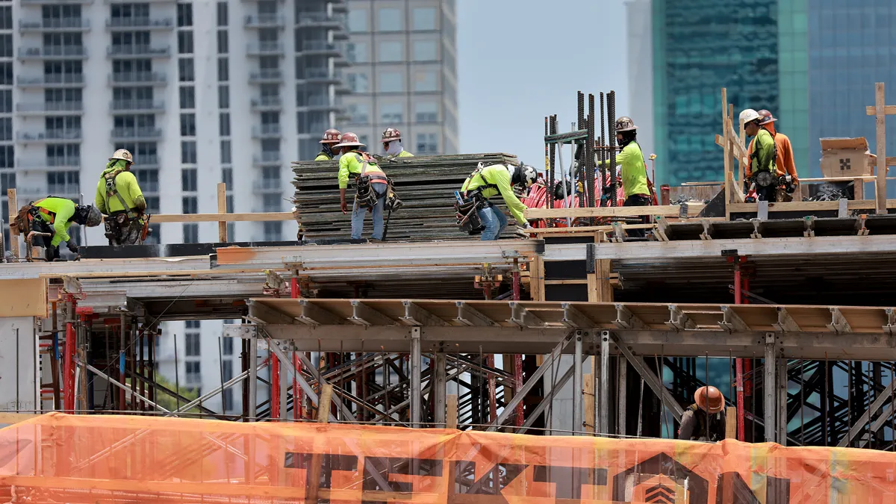Zane Fischer has a big future in mind for the tiny house movement — starting with adapting the small living trend to address major problems of urban infill and affordability.
"I think it's a beautiful idea that you would haul your house over to some great piece of land and have this wonderful life," he told Construction Dive. "But for a lot of us, for work or whatever reason, we need to be a little bit closer to a city or inside a city."
The trend of downsized living and minimizing the environmental impact from construction can be adapted to offer innovative and valuable solutions to housing issues, according to Fischer.
But how does he plan to contribute to this new direction for small structures? Fischer's new company, Extraordinary Structures, uses Computer Numerically Controlled (CNC) technology, plasma cutters and laser cutters to manufacture modular wood components for rapid assembly of thermally efficient tiny houses and buildings. A CNC machine reads a list of digitally coded information from a computer and move its motors and positioning systems to guide a spindle over the material in the machine.
"Even less so than the homes, we're interested in manufacturing the components that can be rapidly assembled into a home, kind of like contemporary Lego blocks," Fischer said.
Building the idea
Coming from a design background, Fischer said he has contemplated the idea to start the company for a few years, but Santa Fe, NM,-based Extraordinary Structures officially launched in June 2015. As a "wannabe architect" for his entire life, he previously worked more in the design space with the firm Anagram. A few years ago, Fischer decided to revisit his architecture and construction interests and build his own home. With some previous construction experience, he constructed a 1,300-square-foot home that he currently lives in.
"Since that point, I've been moving toward this new business of developing a system for tiny houses that produces a very contemporary product — less ginger bread and more svelte economy," he said.
Fischer’s company currently includes just one other person, an artist with carpentry experience who serves as the shop manager. He said he plans to add one more employee in the coming week and then add between four and eight more employees in early 2016. As the company grows, he plans to offer homes for buyers, as well as consulting and design services for other companies and builders.
He currently has plans to start building three or four prototype structures to serve as models for potential buyers, as well as to help his company better understand the manufacturing process and cost factors. The sizes of those first few homes will range between 200 square feet and 300 square feet, and will be built on different bases — with one on a foundation, one on a trailer, and one on a pier structure.
The structures
Although demand for the company's structures has left Fischer "flattered and overwhelmed," he said Extraordinary Structures wants to first develop quality prototypes and avoid rushing the process. "People want us to build stuff for them now, but we have to hold off for a little bit," he said.
Part of that development process includes working with engineers at Los Alamos National Laboratory in New Mexico to figure out how to create a tight thermal envelope around the homes, which would then lead to higher energy-efficiency. He is also currently experimenting with creating "a sort of exoskeleton" for the homes that supports an insulated thermal envelope of mineral wool outside the walls, creates an efficient way to attach siding, and allows for the addition of more modular units onto the structure. The company is creating something similar to a SIPs panel that doesn’t have insulation, but is more of a box made of computer-cut material.
Extraordinary Structures is also testing out different types of emerging smart home technologies in the company’s production facility in the industrial district of Santa Fe. Fischer said he believes "these smaller dwellings really lend themselves" to smart technology.
Once the prototypes are complete and the manufacturing process fully developed, Fischer expects the shell structures to cost between $20,000 and $30,000 for buyers, who can then add amenities and additional costs as they see fit.
"Open-source construction"
Extraordinary Structures has also become one of the few "Wikihouse" chapters in the U.S. Wikihouse, a global "open-source construction system," is an online platform that aims to connect designers and building professionals using CNC machines "to make it simple for everyone to design, print and assemble beautiful, low-energy homes, customized to their needs."
Fischer said Wikihouse "is a really interesting system for construction that uses the same essential methodology that we do — CNC routers to cut out sheet material." Extraordinary Structures will kick off its first Wikihouse build next month as a part of a community outreach process. The company will download the files from the website, cut out a house using CNC technology, and put it together. "That’s a pretty fun direction that some of this is taking, and we hope to become very active contributors to that global open-source design process," Fischer said.
The idea of globally sharing ideas appeals to Fischer, as, ideally, one day he could send a computer file with plans for a tiny house to someone in a different state who has access to a CNC machine and can assemble the pieces themselves. "I love this idea that you can sort of design globally and manufacture locally," he said.
Broad applications
Fischer said he hopes this kind of mass-production of energy efficient homes and modular components can take the tiny house trend and apply it to developing pocket neighborhoods in urban areas that "have the sort of characteristics of the timeless neighborhoods all around the world, where they’re walkable, they’re close, and you have some shared assets of open space nearby some of the best aspects of cohousing and cooperative housing."
Denver, for example, has seen a major influx of new residents, which has driven a major construction boom of "predictable multifamily apartment dwellings and a rapid gentrification push," Fischer said. The ideals of the tiny house movement, such as downsized living, shared spaces, and more environmentally friendly building, can offer different, innovative ways to respond to that kind of population increase.
"I'd love to see groups of these clustered together with some shared resources in the middle of cities, where you've got large lots, and drop in a bunch of tiny houses," Fischer said. "I'd like to see this happen in as urban a way as possible."
While zoning regulations have somewhat hindered more rapid growth of the tiny house trend, some cities have reconsidered their regulations and are finding ways to permit the smaller homes. The idea doesn’t need to be limited to 150-square-foot tiny houses on a trailer, either, Fischer noted.
"Maybe it's a 300- or 400-square-foot home on a modest foundation or on a pier system, so that it can be a little more comfortable for the minds of regulators while sort of meeting the same end in terms of building affordable, dynamic communities," he said.
Where Fischer lives in New Mexico, his surrounding counties have mostly loose regulations in terms of minimum residential sizes. "Hopefully more communities will look at something like that as a simple incentive. If you remove minimum sizes, you don’t have to make any other investment as a community. It’ll give people the opportunity to be a little more creative in terms of how they look at residential construction," he said.
Looking ahead
Fischer said that, especially in his state of New Mexico, the construction industry is starting to become more confident to build after the disastrous recession, but "there’s maybe a little bit of a sense of modesty."
He said he believes the recent surge in tiny house sales is due largely to additional dwellings — such as guest houses or family extension units — in addition to a primary residence. "The idea is really charming to people, the accessibility, there's a cuteness factor that is hard for people to resist. We like to think of ourselves as having a nice space that’s a little bit minimal and aesthetic. I think all of those are attractive factors, although there are maybe fewer people who can truly live inside that idea year-round."
Due to the demand Extraordinary Structures has already seen in anticipation of its prototypes, Fischer is optimistic about the future of the company and the small living trend as a whole. Some building professionals have capitalized on the trend and delved into small spaces as their specialty. "From a construction opportunity perspective, I think there's a lot of opportunity both in housing and beyond," he said.


