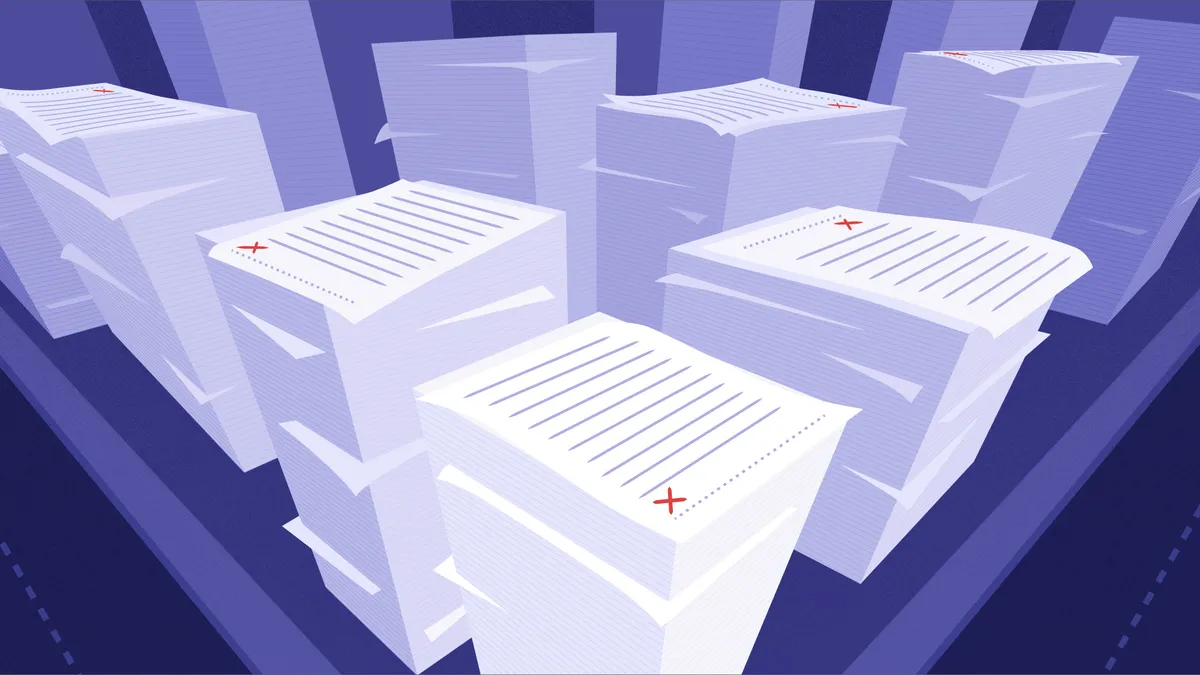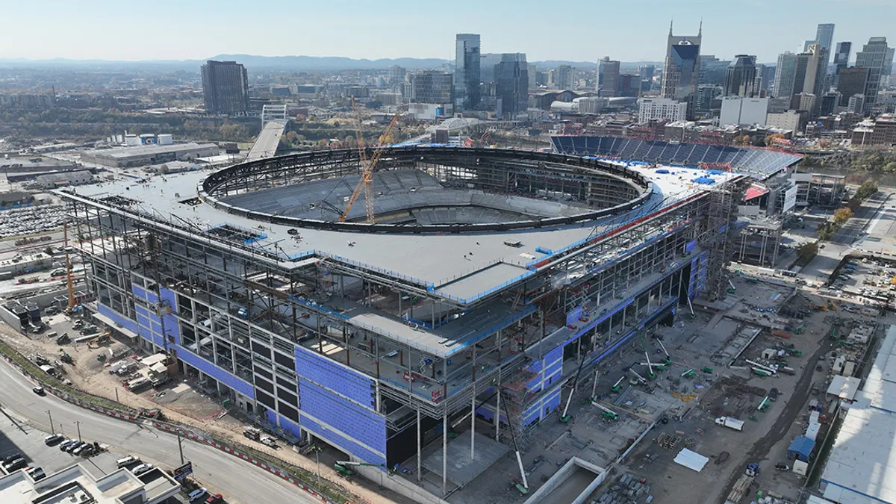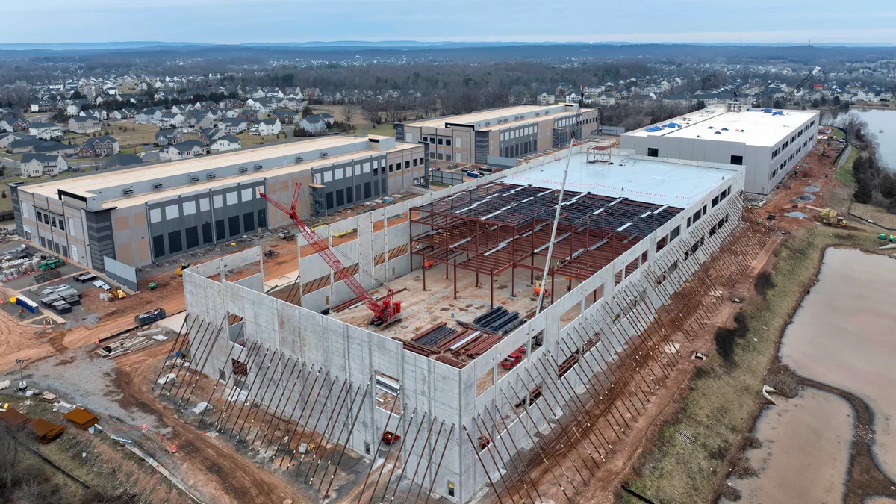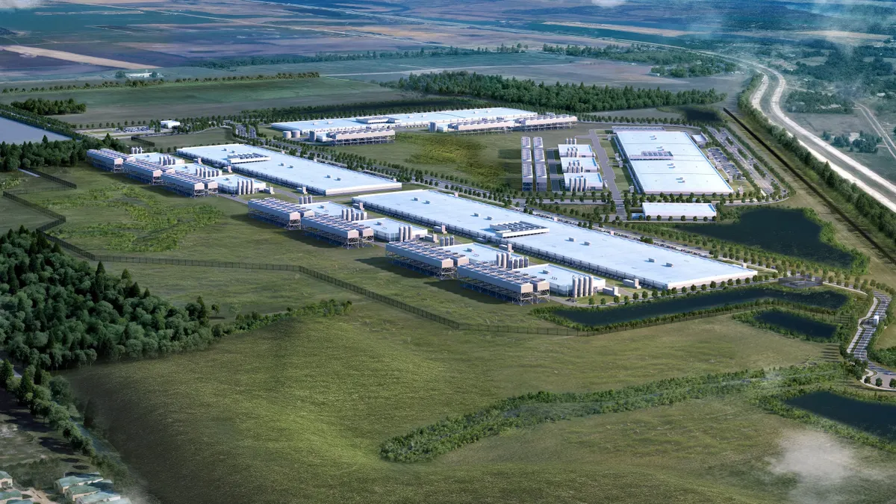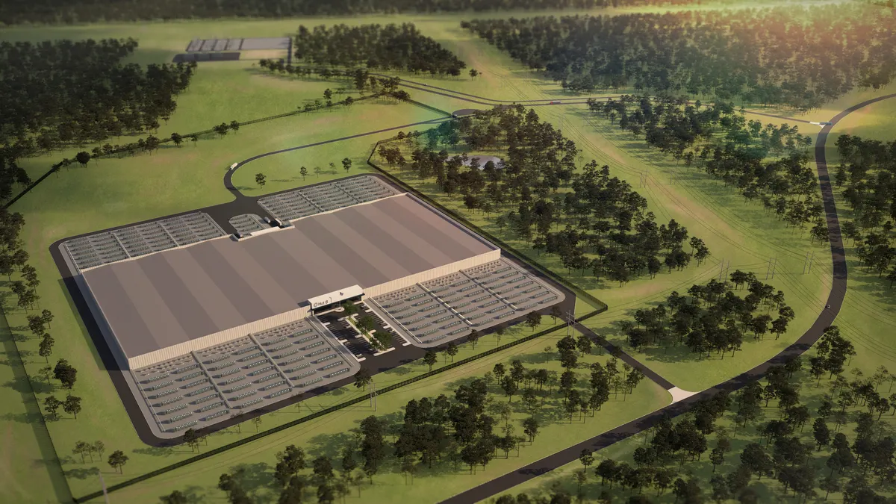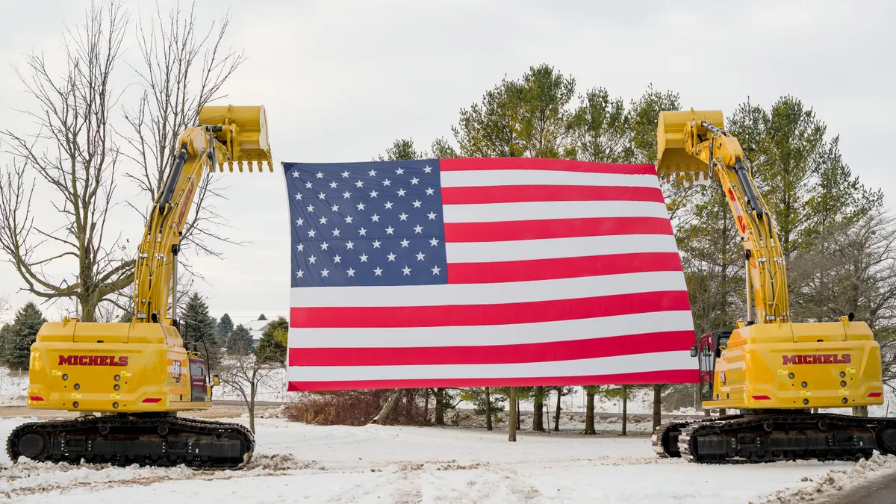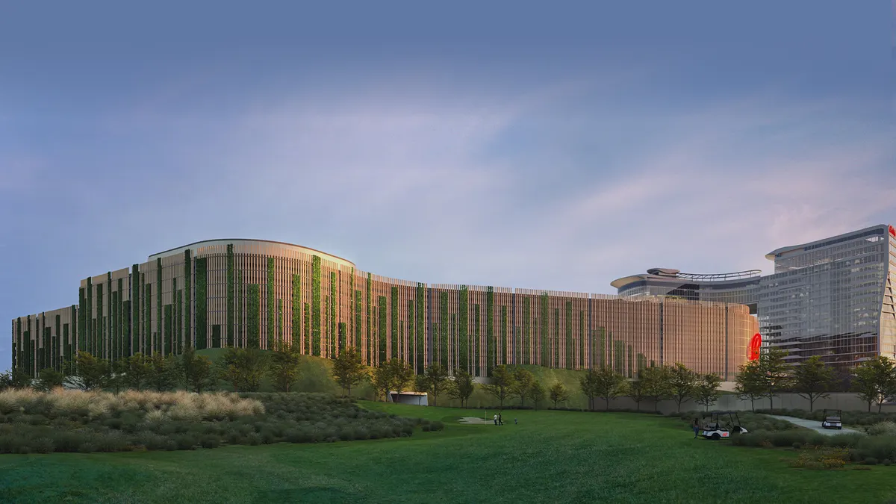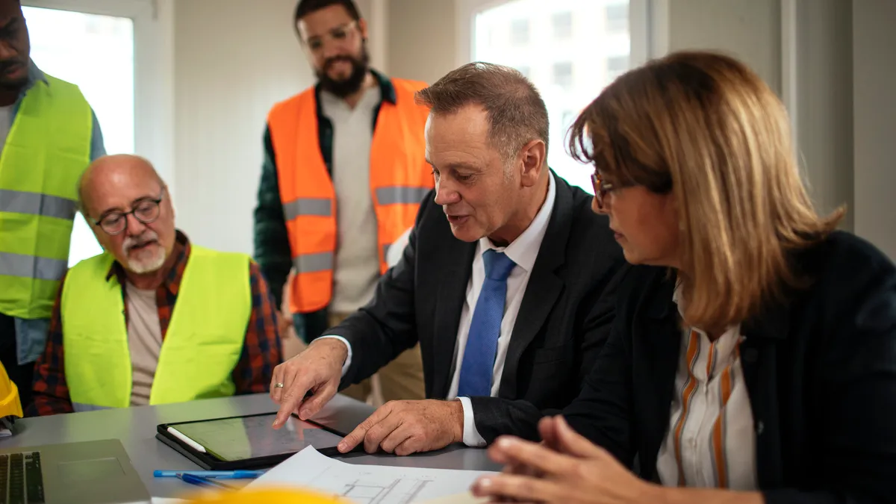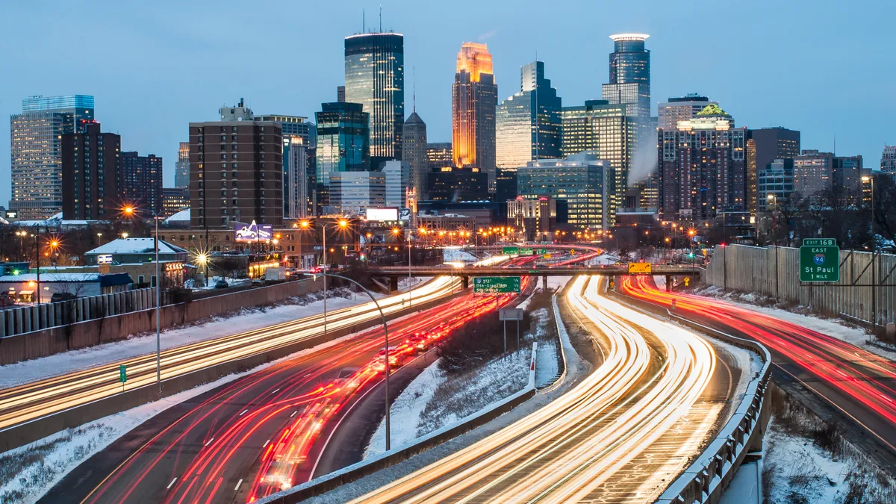Located at the corner of 45th and Broadway in Manhattan, the newly opened McDonald’s restaurant in Times Square is on one of the busiest eateries in the world, built in one of the busiest locations on earth.
Opened in late May, the 173-seat, 11,200 square-foot restaurant offers three floors of seating, including a second floor that extends out 12 feet over the street and a mezzanine above. A 9,280-square-foot, 82,000-pound LED billboard screen hangs above the store.
Designed by Landini Associates with architecture by Progressive AE and general contractor Schimenti Construction Co., the project also includes three dumbwaiters that send food from the basement to the second floor, 18 self-ordering kiosks and a 50-foot, high glass-paneled curtain wall that provides an expansive view of the streetscape below.
The space, which replaces the previous Times Square McDonalds built in 1984, is an example of the global chain's efforts to revamp more than 8,000 restaurants across the country in a $10 billion investment it calls Experience of the Future.
Constructing the $10 million, eight-month-long project on such a heavily trafficked site — as many as 450,000 people pass through the area each week — meant overcoming multiple challenges and safety issues.
Construction Dive talked with Gregg T. Chappell, project executive at Schimenti, about how the company kept the project on time and on budget despite the difficult site.
CONSTRUCTION DIVE: What were the biggest challenges of the project?
CHAPPELL: The tight work area around the 50-foot glass façade was the most impactful challenge we had to overcome. It had to be constructed around the entire perimeter of the building with a significant structural steel package to support the glass fin curtainwall.
All construction had to be accomplished in an 8-foot-wide work area as constrained by DOT requirements and permitting. This required a careful coordination of nine different trades who had to work in sequence to complete the façade package.
Because the façade was installed about 4 feet beyond the existing building structure and was constructed to a 50-foot height, we decided to create a work area wide enough for a scissor lift rather than scaffolding to keep the area clear. The barricade was constructed with a trolley beam running continuously the length of the façade so the various trades could use it as a continuous hoist point.
In addition to a very complicated sequence of work, this area was also our only access to the building from the street for personnel and material loading.
How did you ensure workers’ safety during construction?
CHAPPELL: Safety [efforts] started in preconstruction to map out temporary access areas. We implemented a site orientation program so that every worker received a safety orientation class with the site supervision to establish individual worker responsibility for PPE and safety communication procedures along with the site-specific safety program.
Also crucial were daily foreman and crew huddles with an emphasis on safety, along with special meetings to develop and discuss job hazard analysis.
What about pedestrian safety?
CHAPPELL: Public safety is a key part of project safety and it starts in preconstruction with careful considerations of the barricade layout and gate locations. We had preconstruction meetings with DOT to ensure we were meeting their expectations for the project’s use of the public space.
This allowed materials to be efficiently staged and moved quickly across the pedestrian walkways. All deliveries are made with flag persons dedicated to ensure that the public is protected at all times.
How did high-tech features like charging stations and self-ordering kiosks figure into the timeline?
CHAPPELL: We were able to recommend methods of roughing in the electrical and data connections so that we could make exact points of connection. During preconstruction, we determined that the kiosks only had two 1-inch-diameter points of connection which had to be exactly laid out even though the actual layout couldn’t be determined until late in the construction process after installation of furniture.
Did the dumbwaiters require any special considerations?
CHAPPELL: While dumbwaiters are a simple form of an elevator, New York City requirements made it necessary to pass a full elevator inspection for the units, shafts and machine rooms.
As with any vertical transportation, we needed to be vigilant from preconstruction planning through sign-off to look out for items necessary for final inspection. Efforts resulted in all vertical equipment being inspected and signed off on the first inspection.
What software did you use to keep the project on schedule?
CHAPPELL: Procore was at the center of document control and daily reporting. Project schedules and timeline models were done with Microsoft Project. That involved an ongoing assessment against baseline schedules so the entire team could stay aware of schedule impacts along the evolution of the design and overall scope.
How did you deliver materials and offload construction waste?
CHAPPELL: Deliveries were coordinated with a daily schedule and trades were responsible for prearranging deliveries. Trades were also limited to the amount of materials they could bring to only support the work at hand.
We have an extended history of working within Times Square and have developed a good relationship with the city agencies that have jurisdiction there. Open communication between the needs of the project and the other Times Square retailers and events went a long way to develop a harmonious workflow.
As part of the project management, we tracked events and major capital projects to ensure our permits and coordination were respectful to the overall needs of everyone involved.
This store is a McDonald’s flagship location. Did that present any special considerations?
CHAPPELL: Flagship locations always come with a unique set of challenges because they have unique designs and finishes which are often conceptual as construction starts. They also eliminate many of the prototype details which work well on standard locations. This creates a need for the construction team to both be flexible with any changes and iterations while looking out for the interests of all involved.




