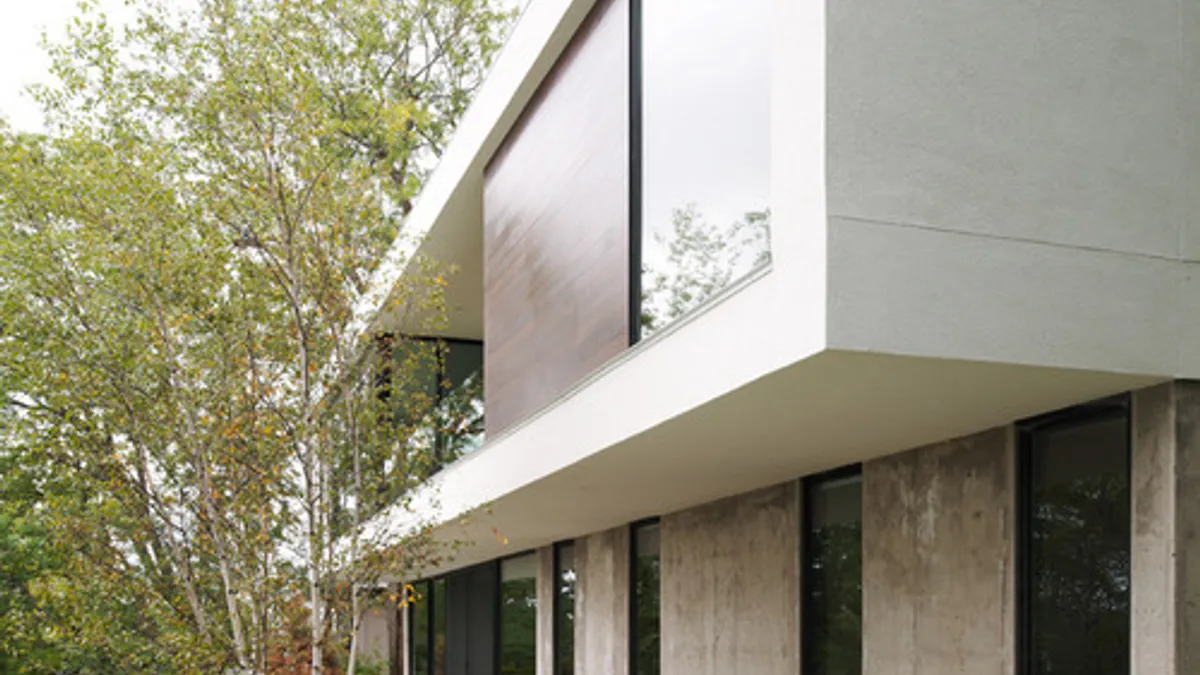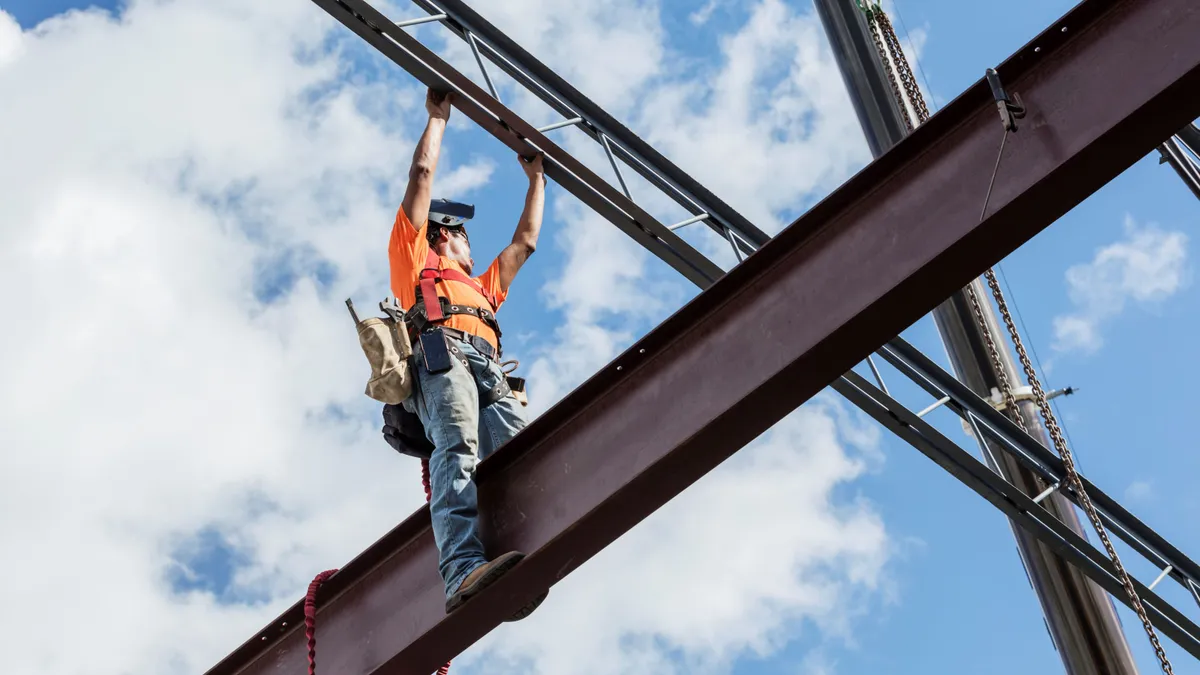Editor’s Note: The following is a guest contribution from Houzz, a leading platform for home remodeling and design.
A cantilever is a protruding beam that’s supported on only one side. Rooted in physics and structural design, a cantilever can be a stunning architectural element or just a clever way to add a little more light to a room.
Discover how designers are incorporating cantilevers in home design, in both major and minor ways.
Exterior enhancements
Whether they’re protecting you from the elements, creating dramatic views or just adding a little more light, architectural cantilevers provide a bevy of benefits.
Protected walkways: This home’s second floor is offset from the first floor in a way that creates an overhang. Overhangs, of course, offer the benefit of shielding south-facing windows from the glare of midday sun. They also provide a covered walkway to keep you dry on rainy days.
Architectural carports: A longer cantilever is an expensive feature since it takes substantial engineering and proper load calculations, but the effect is truly dramatic. A cantilevered second floor also creates a functional carport, allowing visitors to park under it or providing a dry space to unload groceries.
A room with a view: This glass-encased room was cantilevered to open up a view that would have been obstructed otherwise. On this northern waterfront property where wind and snow are concerns, extra care was taken to select specially engineered double-paned windows designed to withstand gusts.
Nature’s glow: A cantilever’s rigidity is a product of both material selection and the length of the beams. Shorter beams tend to be more rigid because they’re closer to the anchoring point. That’s why this bump-out, which is technically a cantilever, seems so much less precarious. But even this little bump-out allows for windows to be added to three sides of it, creating a cozy window nook awash in natural light.
Related story: Discover More Daring Cantilevers
Interior insights
So far we’ve scoped out several exterior views of major cantilevered undertakings. Let’s turn our attention now to the interior of the home. Cantilevered kitchen counters, bathtubs and furniture are growing in popularity as homeowners continue looking for ways to personalize a space and push the design envelope.
Island hopping: This dramatic kitchen island features a mahogany wood top with a long steel support underneath that is wedged a few feet into the concrete island. It can be used for a number of purposes, including dining, food preparation, reading or kids’ homework. It’s also a good example of accessible design since a wheelchair can glide right up with no obstacles.
Related story: Draw Up Plans for a Cantilevered Design With an Award-Winning Designer
Sensational staircase: Cantilevered stairs provide a sense of mystery with their structural support system hidden inside the wall. Floating stairs usually are easiest to incorporate into a new build rather than a remodel because significant work needs to be done to create a strong framework within the wall that will accept the hidden half of the planks. Stairs can be hazardous enough in the best of cases, so ensuring that floating stairs are structurally rigid is essential.
Stylish space-saver: This cantilevered table and bench next to a Northern California meadow is a modernist take on a cozy cottage breakfast nook. With no need for support legs, a cantilevered table and bench is a great space-saver that provides more legroom than a standard table and bench.
Kid approved: Bunk beds can be bulky, so instead of taking up the entire wall with a standard furniture-store model, Bates Masi Architects designed clean-lined, minimal sleeping quarters complete with bookshelves with rungs on the front that can be used as a ladder. There is no wasted space here and no visual clutter, making this room feel serene in its starkness.
Related story: See More Bathroom Ideas That Push Their Design Limits









