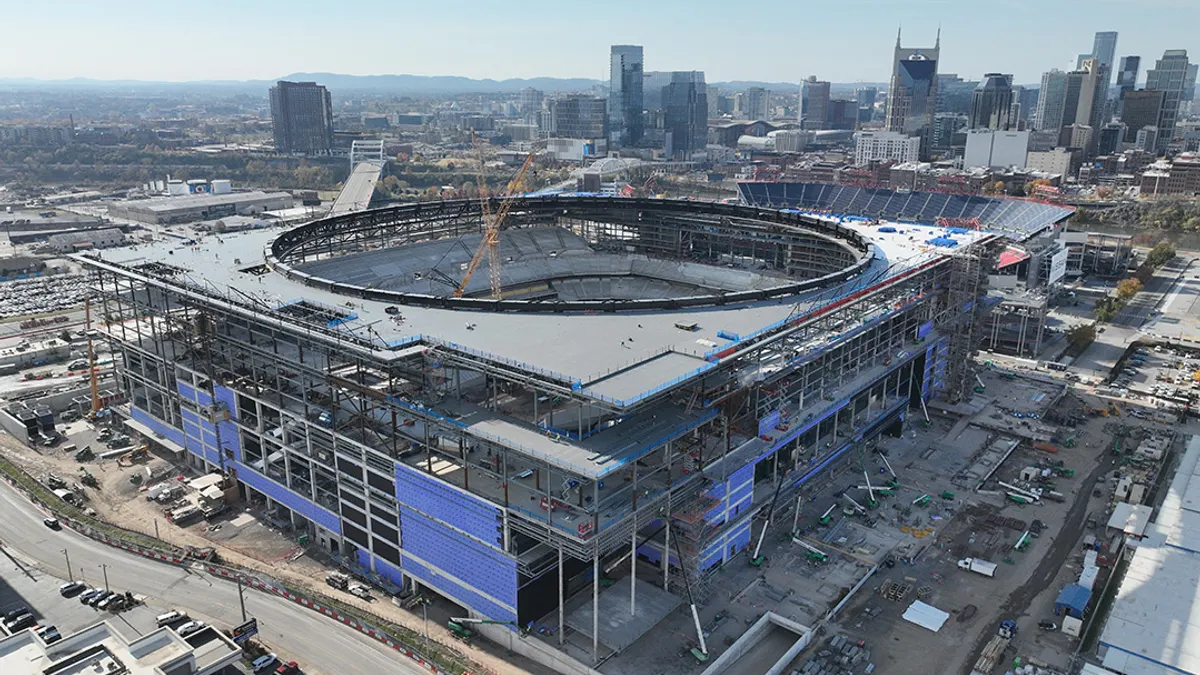Dive Brief:
- The cost of renovations necessary to prepare Seattle's historic KeyArena to host future National Hockey League and National Basketball Association teams has increased to $700 million, the Associated Press reported. Previous reports had the budget between $564 million and $660 million.
- Developer Oak View Group, which has hired the joint venture of Skanska and AECOM Hunt to act as general contractor for the project, said including locker rooms to accommodate professional hockey franchise Seattle Storm and possibly an NBA team had driven up costs, as have an extra 50,000 square feet of storage and the addition of premium club space with a view of the Space Needle. Arena Digest reported that President Donald Trump's tariffs on imported steel (25%) and aluminum (10%) have also contributed to the job's higher price tag, driving up the cost of construction materials.
- The renovated space will be able to support an audience of 17,400 for hockey and 18,600 for basketball, and Oak View said the extra features were part of the plan to meet NHL and NBA expectations. As part of Oak View's development agreement with the city of Seattle, the company will pay the extra $100 million and any other cost overruns.
Dive Insight:
Skanska and AECOM Hunt have a challenging task ahead, and that is completing the renovation without changing the KeyArena's roofline, which cannot be altered because of its designation as a historical landmark.
Renovating buildings that have an illustrious and protected past is something that some contractors have to navigate on a regular basis, especially those that do business in urban areas. Not too far from the KeyArena, the Space Needle recently underwent a major $100 million renovation, leaving the exterior as is but adding modern features like glass benches on the outdoor observation deck and the world's only revolving glass floor under the deck.
Walsh Construction must also meet special construction standards in its renovation of Chicago's historic Cook County Hospital. The $1 billion project, designed by Skidmore, Owings and Merrill, will see the 102-year-old hospital turned into a 210-room Hyatt House/Hyatt Place Hotel, with the first tasks at hand being nonstructural interior renovations and a restoration of the building's Beaux Arts façade. As a nod to the structure's past, the overhaul will eventually include 70,000 square feet of medical space and a 4,000-square-foot museum with exhibits on the building's history.












