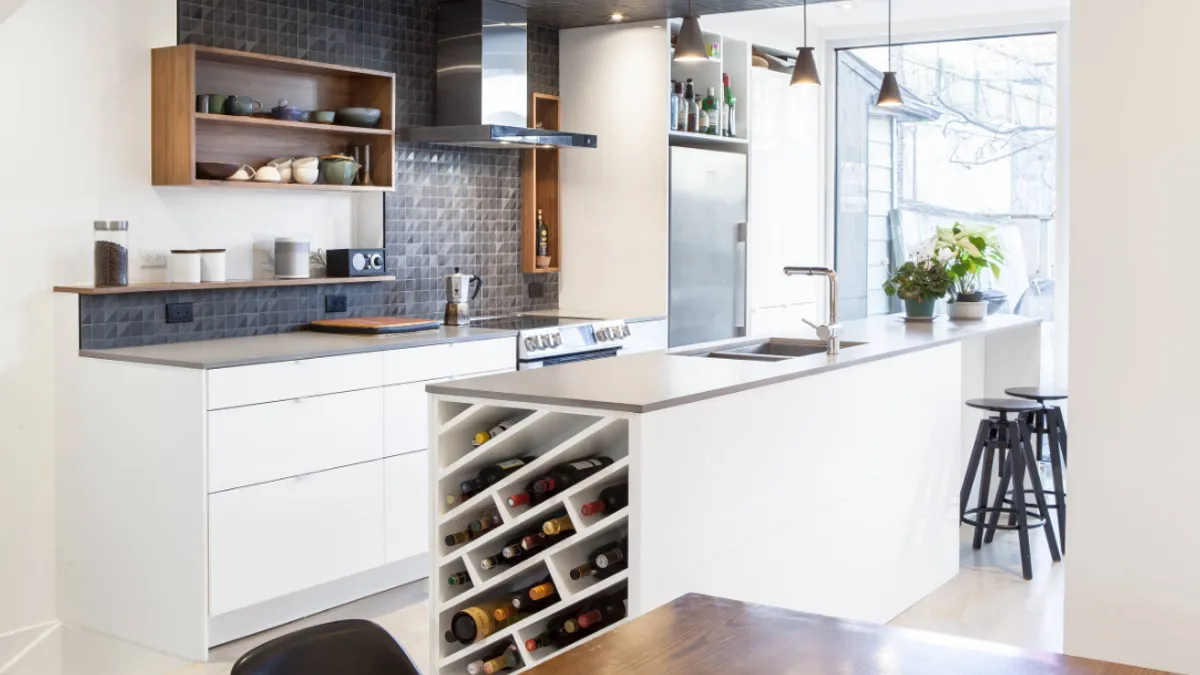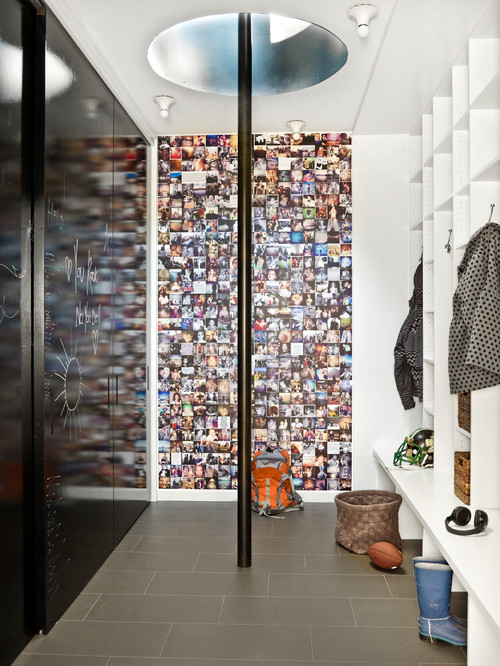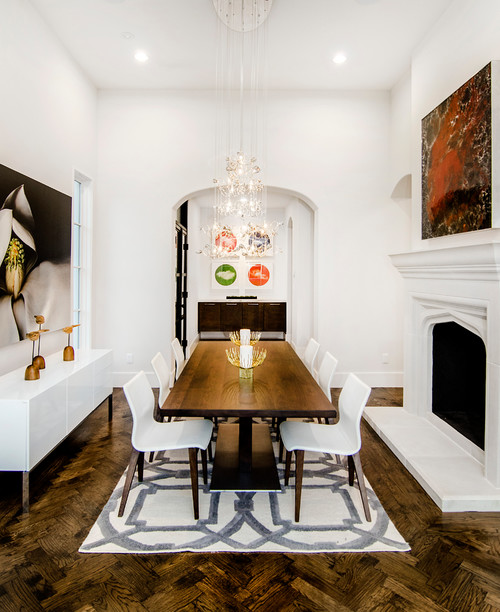Editor's Note: The following is a guest contribution from Houzz, a leading platform for home remodeling and design.
Just because a room looks flawless doesn’t mean the remodeling process was. What you don’t see in a well-designed room is the blood, sweat and tears it took to make it happen.
Designers and homeowners who’ve been through the trenches know the truth. The road to a successful room design is full of moving violations, fender benders and head-on collisions.
1. Bright idea
Designers: Donna McDonald and Anita Ettinger of Maquette Interior Design
Location: Cole Valley neighborhood of San Francisco
Size: About 200 square feet
“Uh-oh” moment: “The lights we specified for the bathroom never shipped,” says designer Donna McDonald. “The contractor figured this out at the last minute, when his team was unpacking all the lights for installation. We had to run and get sconces off a showroom floor that would work. Selection was very limited, given that the hole for the J-box was already cut and we needed to match proportion. The sconces we found turned out to be a better fit with the overall look. As my business partner says, ‘Ten percent of any job is bound to go wrong — and most of the time, that is where the magic lives.’”
2. Good in the hood
Designer: Ed Saloga of Saloga Design Build
Location: Morris, Illinois
Size: About 493 square feet, including the dining area; 17 by 29 feet; plus a breakfast booth that’s about 30 square feet
“Uh-oh” moment: The appliance supplier accidentally ordered the wrong range hood. Between the time the installer measured for a new one and ordered it, the contractors tiled the entire kitchen wall. When the installer went to put in the range hood, it no longer fit because of the installed tile. The homeowners were told that they would have to rip out the subway tile on the wall to get the hood in. But the builder and his team were able to tweak the hood and get it installed without removing the tile.
3. Wet and wild
Designers: Adam Smith and Tana Powers of PowerSmith Design
Location: Chicago
Size: 100 square feet; about 14 by 7 feet
“Uh-oh” moment: “The very first day of the project, we sat down with the homeowners to review the project and to reassure them that, while there were sure to be surprises and stressful moments, they would be thrilled with the outcome,” says designer Tana Powers.
“Given their high-stress professional environment, the homeowners assured us that they were prepared to handle whatever bumps we might run into. Not even four hours later, when the original cabinets were removed during the very first part of demo, a stream of water started spurting into the kitchen. The homeowners and our team were running around to turn the main water valve off for the building. Of course, it took a minute for us to figure out where the water was coming from.
“One of the original cabinets had been nailed to a water pipe behind the kitchen wall. For something like 20 years, the nail had been preventing a leak, but when we pulled the nail out, water went everywhere. Suddenly the homeowners realized there really could be surprises. We always include a line item in our budgets that we call ‘Oh Snap, I Hadn’t Thought of That,’ for unexpected things like this.”
Related story: How Much Does a Remodel Cost, and How Long Does It Take?
4. Window woes
Designer: Stefani Stein
Location: Los Angeles
Size: 190 square feet; 10 by 19 feet
Year built: 1923
“Uh-oh” moment: The various additions to the home had left it with various window types — wooden, aluminum and vinyl. After designer Stefani Stein and the homeowners agreed to replace all the windows, they realized that because of the additions, all the window sizes were different, and current sizes wouldn’t match unless they went custom, which wasn’t in the budget. “In the end, we were able to sit down with the window representative and the contractor to come up with creative framing ideas that solved the problem and looked fantastic,” Stein says.
5. What's shaking
Builder: Tad Fairbank of Fairbank Construction
“Uh-oh” moment: “Days prior to commencing work, the area experienced an earthquake that caused the land to shift 8 inches,” says builder Tad Fairbank. “There was additional structural changes as a result of the quake as well as having to relocate the house since the site had slipped. Over 750 yards of concrete were used to stabilize the site, including 50 18-inch pilings 30 feet into the earth.”
6. Delivery dilemma
Designer: Wanda Ely
Location: Toronto
Size: 140 square feet (13 square meters); about 14 by 10 feet
“Uh-oh” moment: “Because of the density of housing in downtown Toronto and a lack of [lane] access for this particular property, one issue that was an ongoing headache for the general contractor throughout the construction process was the requirement to bring everything in and out of the house through the front door,” says designer Wanda Ely.
“This complex site condition boiled to the surface when the huge rear window and door was ordered. We realized that it would either have to be brought into the back through someone else’s property, or would have to be lifted with a crane over the entire house from the street. Luckily, a neighbor granted permission for the window to be delivered over their property, avoiding the huge expense of craning the window into the landlocked backyard.”
Related story: 6 Must-Know Lessons from a Serial Renovator
7. Rolling with my homies
Designer: Laurel Miles of Miles Design
Location: Vancouver, British Columbia, Canada
Size: About 225 square feet; 11 feet 4 inches by 19 feet 7 inches
Year built: Renovation completed in 2012
“Uh-oh” moment: “We were trying to come up with a scheme to get more space into the kitchen to serve all the many purposes and people of this multifunctional space, and the rear yard setback was really limiting our options,” says designer Laurel Miles. “After many attempts to reconfigure the plan to get what we wanted, it occurred to me that because we were already going to lift the house to replace the very old original foundation, it wouldn’t be much more work to roll the house forward.
“The older house was built under an old zoning bylaw, and the current bylaw would allow a new house to be built farther forward on the lot, therefore giving more depth to the overall building. Ultimately, we rolled it forward 8 feet so that it met up with the front yard requirements, and we found the extra space we needed at the back of the house.”
8. Measure up
Designer: Aimee Wertepny of Project Interiors
Architect: Kevin Toukoumidis of dSpace Studio
Location: De Pere, Wisconsin
Size: About 100 square feet
“Uh-oh” moment: “When our mural arrived, it was about an inch off in measurement and had to be reprinted,” says designer Aimee Wertepny. “We had accounted for a bleed, but somewhere along the lines, it got lost in the shuffle. So always double-check your measurements and remember when you’re designing something graphically to account for a bleed. It’s always good to have a little too much than a little too little.”
9. Have (another) seat
Designer: Catherine Dolen of CDA Interior Design
Location: Plano, Texas
Size: 13 by 17 feet
Year built: 2014
“Uh-oh” moment: “About a week after the furniture installation, the clients were using their dining room for the first time,” says designer Catherine Dolen. “During dinner the backs of five of the chairs broke. Of course, these were brand-new custom chairs. We were horrified and immediately ordered a new set of chairs from a different vendor to replace them. What a nightmare!”
Related story: Let These Kitchen Designs Inspire Your Next Remodel
10. Get your chevron
Designers: Justin Kettler and Tim Loecker (homeowners and design hobbyists)
Location: Dallas
Size: About 13 by 22 feet
Year built: 2015
“Uh-oh” moment: “When solving for an exterior elevation and proportion challenge with our architect, the length of the dining room increased several feet,” says designer and homeowner Justin Kettler. “Proportionally, the dining room became very long, perhaps too long. As we tried to problem-solve this lengthy-dining-room situation, each alternative resulted in another obstacle downstream. Instead of fighting it, we finally embraced it with a herringbone-pattern wood floor running the length of the room. We were really unsure about this last-ditch solution, but once it was installed, we gave a high-five, as the impact was striking. At the same time, the herringbone added balance, softening the length of the room.”






















