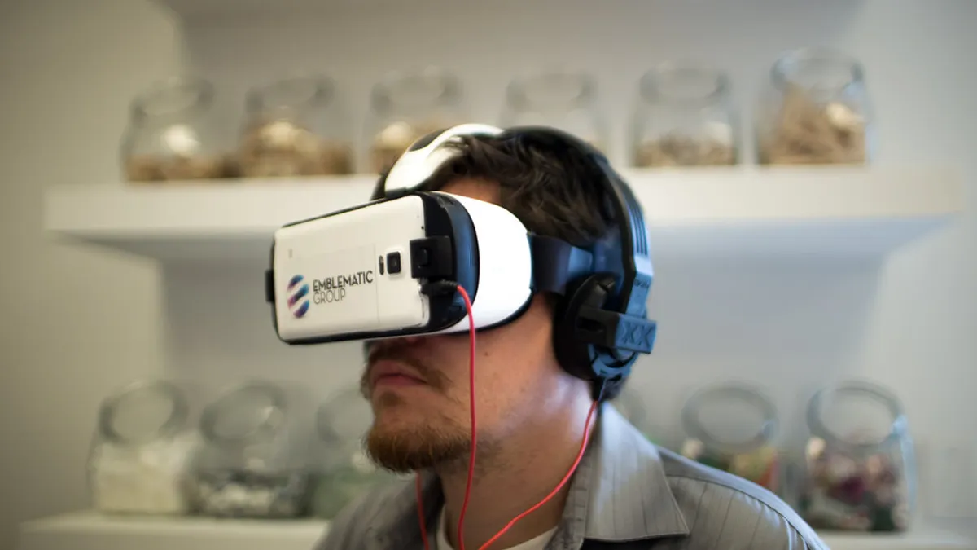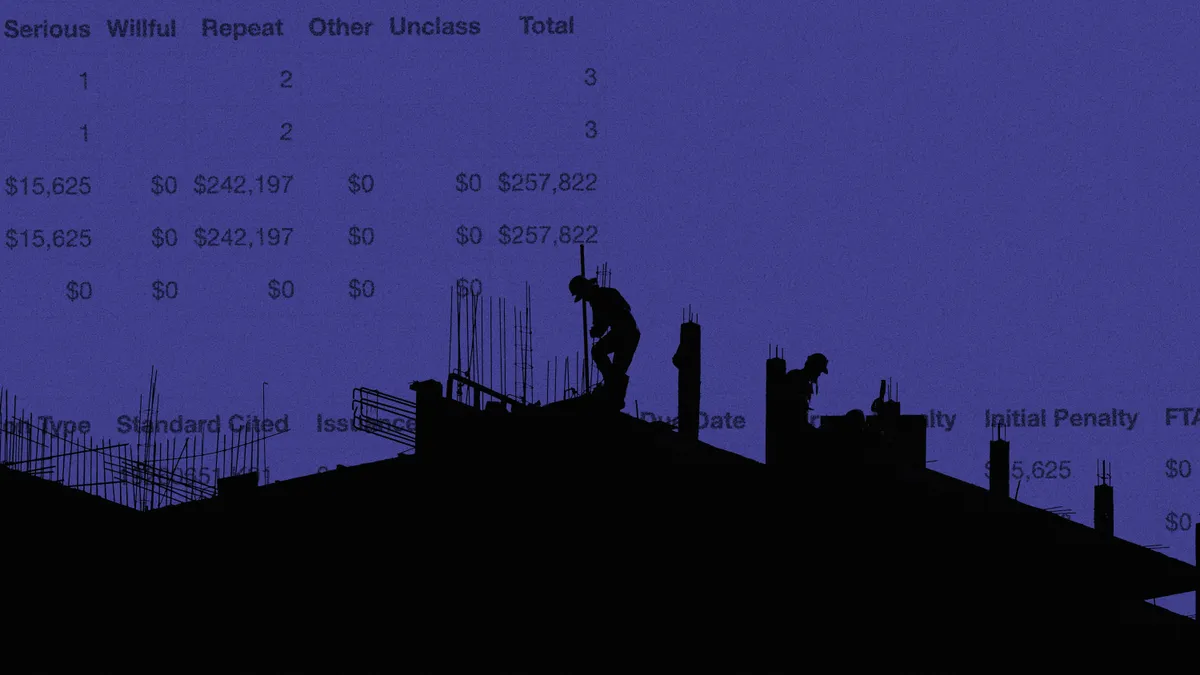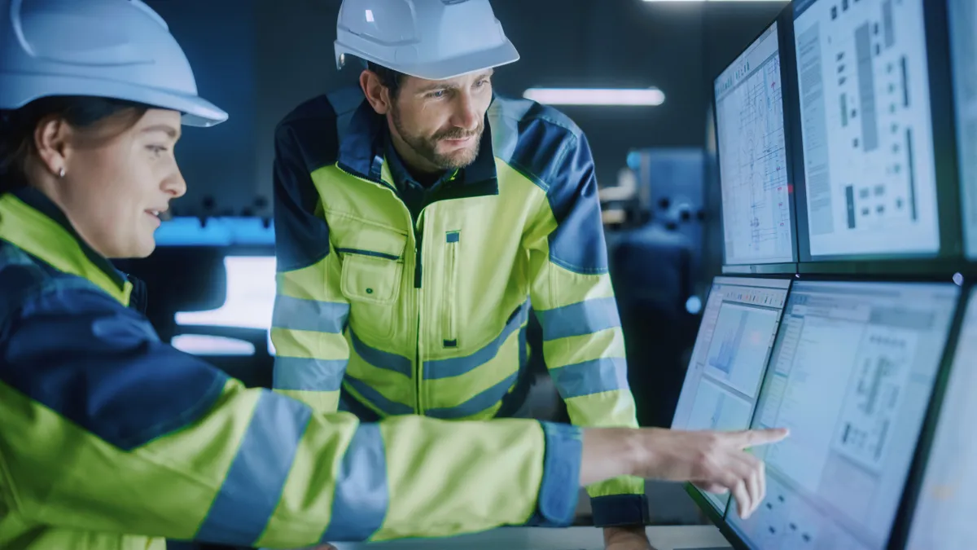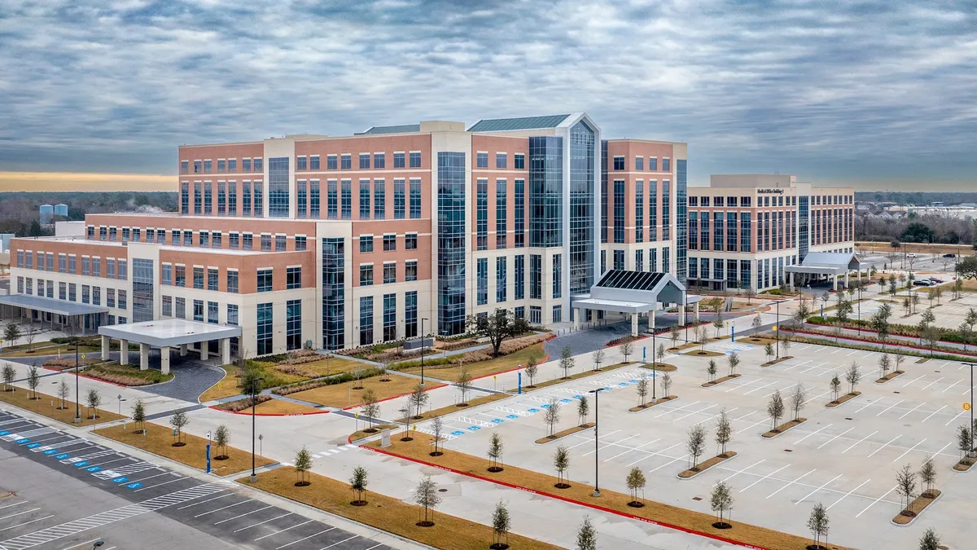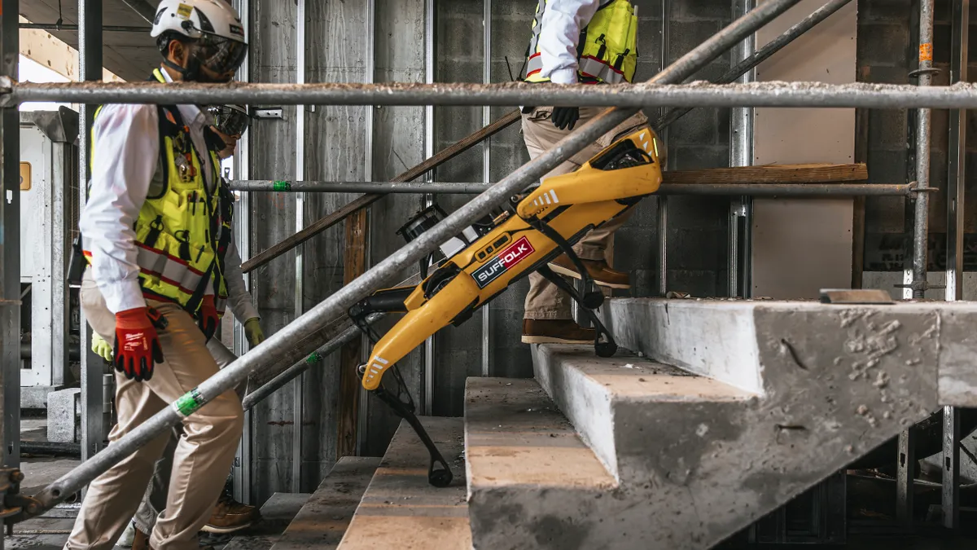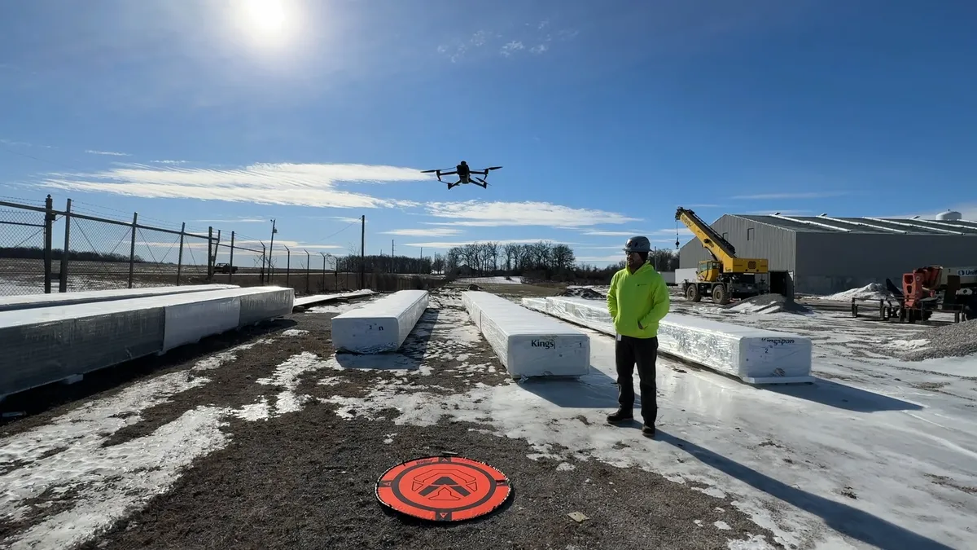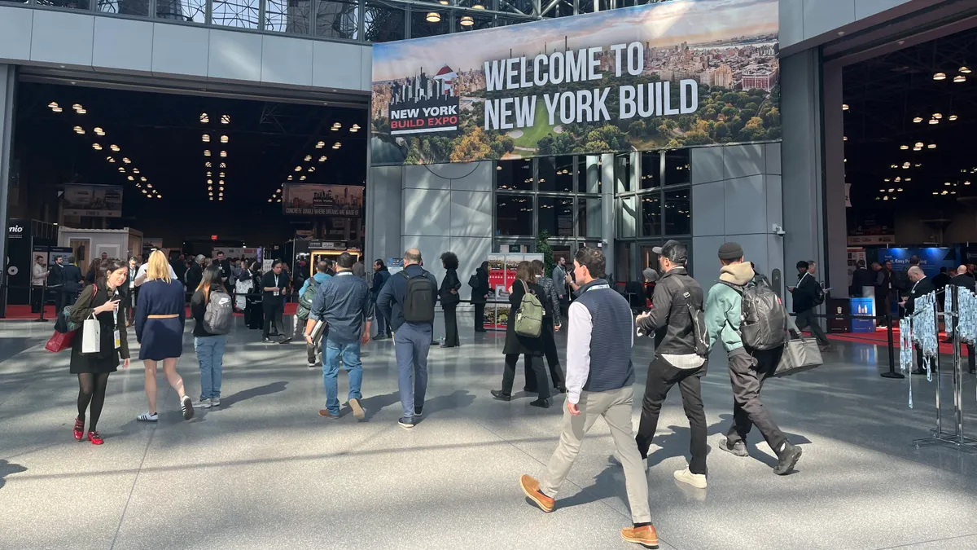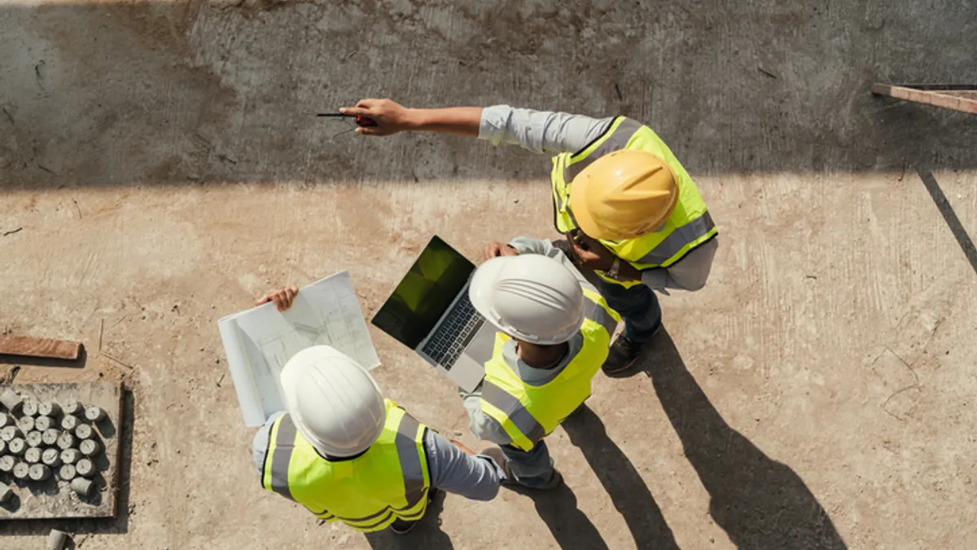Editor's note: This piece was written by Jeff Jacobson, who runs a specialty firm (enterprisevr.com) applying virtual and augmented reality for technical applications, and Jim Dray, chief information officer at Thornton Tomasetti, an international engineering firm headquartered in New York.
Extending the BIM toolkit with virtual reality and augmented reality can help construction managers find and manage design coordination errors. Looking past the hype, practical VR and AR tools are available, and a number of construction companies are beginning to use them.
The construction industry is highly varied, but many segments are looking toward new technologies to improve productivity. This is being driven by increasing client demands, more complex designs and competitive pressures. There are dozens of examples of these shifts, ranging from increasing use of design-build contracts to reuse of standard design components to factoring stakeholder and sustainability requirements into every element of the work.
The traditional handoff between architects, engineers and builders pressures the architect to have the first draft complete and correct. For big projects, this is impossible because it requires perfect knowledge of current and future conditions. The result is expensive change orders, conflict and potentially litigation.
The best approach is a technology strategy that is workable for all parties. However, expertise is uneven, there are few standards, and sometimes it is unclear who should lead and if the client will pay the bill even if the benefit is obvious. In these situations, new technologies, such as advanced BIM, AR/VR, robotics and off-site construction, may feel risky. It’s important to de-risk these newer technologies and put them into practical use.
Current ways of detecting problems
One of the most obvious problems within a design is when two parts of the design conflict with each other (called a "clash”), like when the HVAC and electrical systems are routed through the same space. Just as devastating, and harder to detect, can be a gap in the design when something is supposed to be there but isn’t.
How do you find these problems? Here are some ways:
- The traditional way: Just eyeball the design — a lot. Overlay documents and have experienced people do a quality check.
- Use something like Navisworks to automatically detect clashes for you. That works well for certain types of clashes, as long as the BIM model is well constructed and the elements have the right metadata (not just dimensions but also constraints like clearances). Although this helps you find the clashes, it does not to resolve them.
- Use LIDAR to scan the construction site, import the resulting point cloud into Revit (or a similar 3D-BIM modeling program), and line it up with the design. This approach is time-consuming but useful, especially in retrofits or complex construction jobs. In most cases, though, if you don’t discover a problem until you are out in the field, it is much more difficult and expensive to fix it.
Detecting clashes is hard work. BIM and related approaches make it easier, but even with high-end specialists and the right planning, you still have gaps and risks. Something more effective is needed.
Solution: Design review using interactive VR
One solution is to view the model in VR, which lets you inhabit the design, move around inside it, and feel like you are there. More importantly, everyone seeing the VR model will interpret the space in much the same way. In a sense, VR allows the author to control the message.
Several tools provide a VR viewing mode for the most popular 3D modeling tools: Revit, 3DS Max, SketchUp, Rhino, etc. These usually employ tethered head-mounted displays (HMDs) and allow users to navigate the model as if they were inside it. Examples include Revit Live, Enscape, InsiteVR, IrisVR and Revizto, but there are many others. These are all currently available and work well.
Software developers are now working hard to let multiple users share the same virtual space so they can interact with each other. Each user shows up as an avatar or symbol that the others can see. Teams working together can be distributed geographically if they are wearing individual headsets (InsiteVR and IrisVR support this). If they are meeting in person, then a better solution is a VR CAVE or a digital dome — a room where the walls are entirely digital images, creating a shared VR experience.
Solution: Design, site review using panoramic VR
Another method is to use a 360-degree camera to take panoramic images or movies from the construction site. The still images can be strung together into a virtual tour using an easy authoring software (there are dozens available). In this virtual environment, the user has to “jump” from one location to the next and cannot interact with the surroundings. This approach allows high-resolution images, can be distributed easily over the internet, and can be viewed on lightweight cellphone-based headsets.
The 360-degree cameras are capable of producing panoramic movies that are powerful, compelling, easy to create and provide a good sense of the space. However, they are inflexible in that the user cannot go where she or he wants to. CAD software can sometimes export movies, usually with the help of a script or plug-in, but additional work is required.
Solution: Construction site markup using AR
With this technology, the user sees the real world though AR glasses, and the glasses create an overlay of objects in the space that don’t physically exist (yet). It is fairly simple for users to create the equivalent of virtual “sticky notes” or annotations that will be visible to team members.
There are several tools available to manage this database of annotations. These can be viewed through any AR device, especially the high-end headsets (e.g., Hololens) or high-end cellphones (e.g., iPhoneX or Galaxy S9). Lower-end cellphones could also work, but may have a more difficult time keeping the annotations in the right place.
The next step is to tie the annotations into the larger BIM database, making the whole physical environment “clickable” like their digital counterparts in the design. This technology is still premature, but useful partial solutions can be found in startups offering first-generation products, experimental extensions to existing BIM systems, and custom solutions written by software houses serving the construction industry.
Clash management is one facet of construction that has the ideal features for being an early adopter of AR/VR, because there is a huge value in cost avoidance that it provides, much of the source data to apply AR/VR already exists, and vendors are coming up with products with lower investment. There are ways to get value from these tools without making it overly complicated or requiring computer scientists.
Within a couple of years, virtual and augmented reality tools won't seem so exotic, and are going to be routinely applied for clash management as well as many other related applications.


