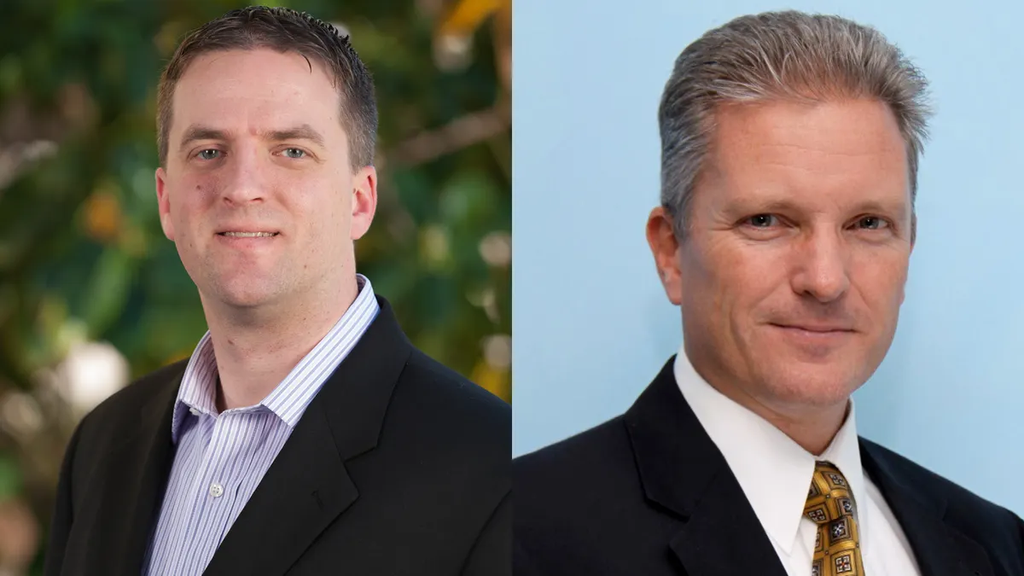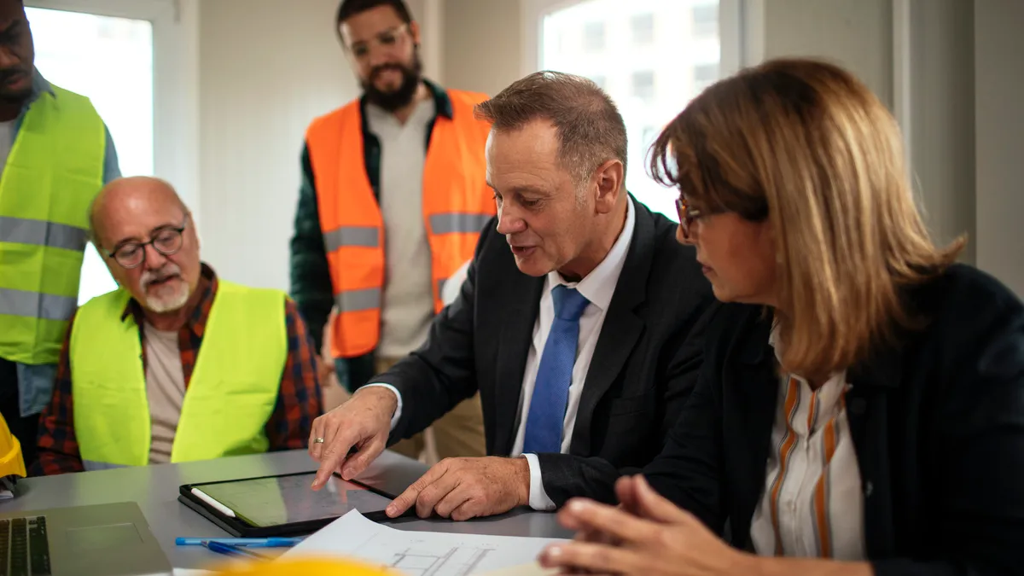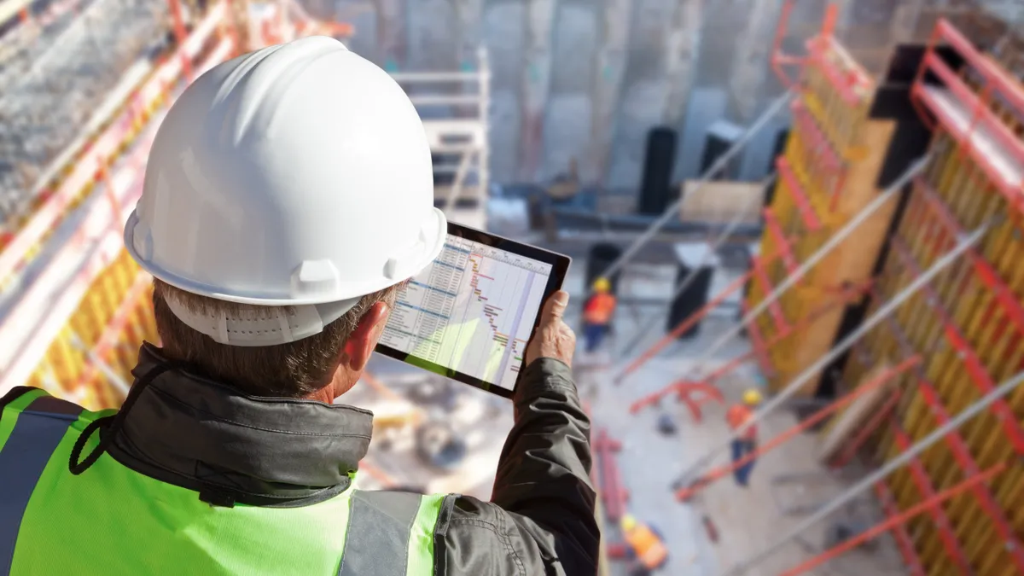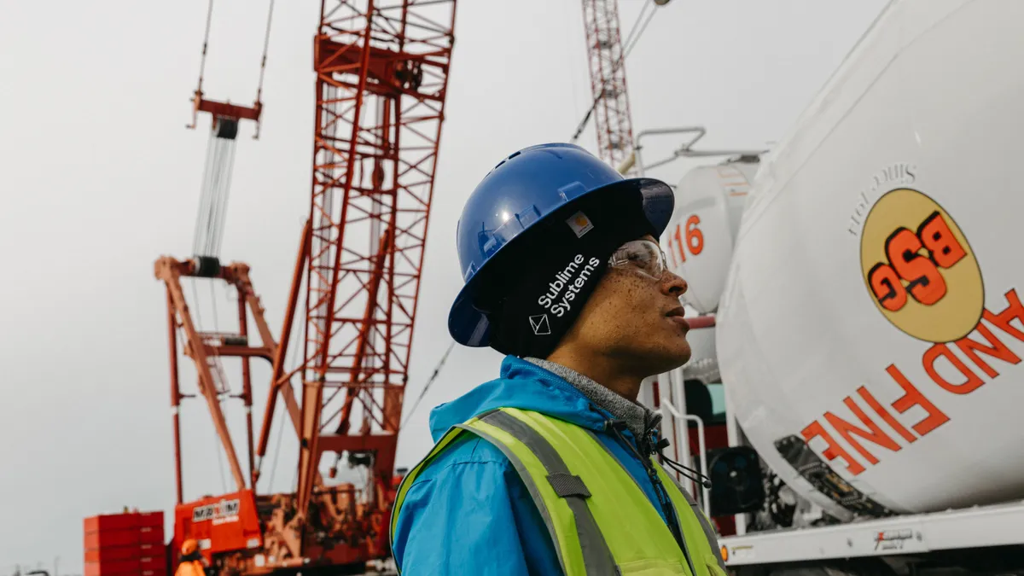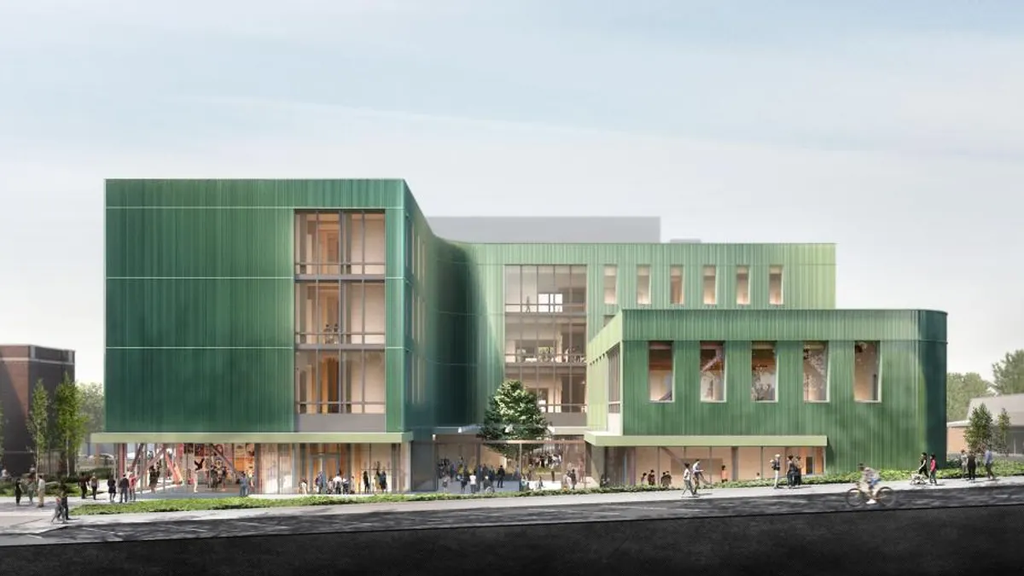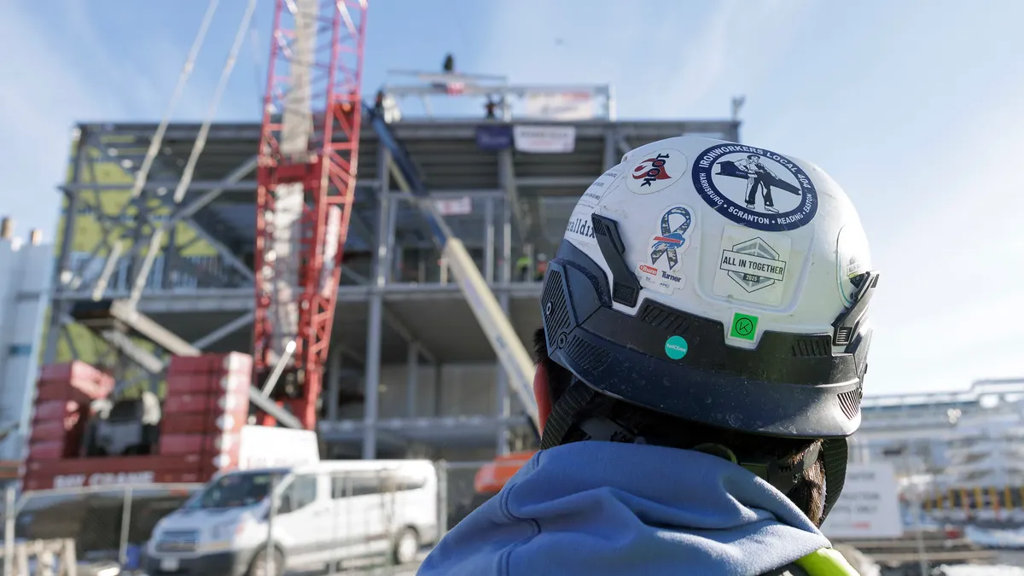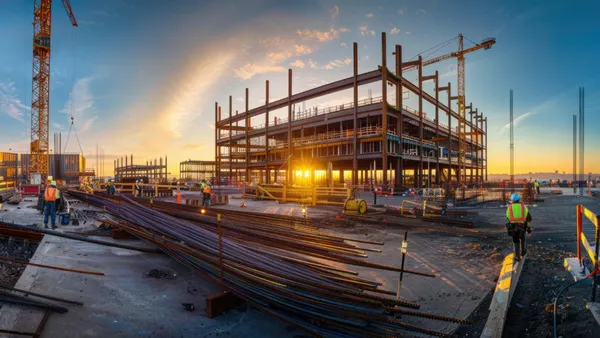In this occasional series, we talk with people and companies breaking new ground in construction.
The state of Maine is a hot spot for the Passive House movement.
One such company contributing to that trend is GO Logic, based in Belfast, ME. The design-build firm, which built the first Passive House in the state, was founded in 2008 by the duo of architect Matthew O’Malia and carpenter and building-energy analyst Alan Gibson. Its goal is to bring Passive House into the mainstream construction industry.
They’re not alone. Offsite panelized builder Ecocor and design-build company Maine Passive House, along with many others, are also located in the state and specialize in bringing this form of low-energy construction to Maine and beyond.
Construction Dive spoke with O’Malia about how his company is going design-first into sustainability discussions, their new prefab business and how they’re developing new building materials and assemblies to help push Passive House forward.
This interview has been edited and condensed.
What was your mindset starting the business?
O'MALIA: The questions then were: What is our value statement? What are we building to? What is the metric? I’d gone to a conference and seen [Passive House movement leader] Katrin Klingenberg present. At first, I was like, ‘That’s crazy. How could that make sense?’ It felt so overdone. But we looked and it and said, ‘Look, it’s physics, it’s well-engineered, it’s completely thought-through. For us to discount all of that would be silly, so let’s take it on.’
How did your project work evolve?
O'MALIA: We got funding to do a spec house, the GO Home, which we started in 2008 and finished in 2009-ish. It was certified as a Passive House — the first in Maine and [one of the first] in the U.S. What we learned was Passive House was very doable, and it's a much-improved building for comfort, not to mention energy performance, in a cold climate. That was gratifying. We moved our office into that project, so we were living it. We didn't need to talk anybody into anything because they could visit it. It was a good way for us to get going.
Was cost a major factor at that early stage of low-energy design?
O'MALIA: Because the economy had crashed and subcontractors were doing anything for work, our numbers were quite competitive. We were in the $150 per square foot range, which is a feat we have not replicated [for most projects] since. We did a lot of promotion on the first house. But the big launch point, in terms of scale, was the Belfast Cohousing and Ecovillage (top image). For that project, a bunch of potential buyers came together to buy land and self-develop what was basically several single-family homes clustered together. It was completed in 2014. That got us to scale and gave us more flexibility in drawing up some different things and hiring staff.
Was there ever a point that you had to do more promotion to convert people to Passive House in order to grow the business?
O'MALIA: It’s always been this very fluid thing. Sustainability was what we did, and then the design piece started to develop a life of its own. That informed our modern-day stance on the whole thing. We don’t talk about Passive House that much. This is just what we do.
The profession has allowed itself to get comfortable with advocating that responsibility to others, to tell them what's the right thing to do. We're solving today's problem, yes, but we're building for the future. The moment we don't continually embrace that challenge is the moment we're going to make poor decisions.
What was the perception of Passive House when you were starting out?
O'MALIA: In the beginning there was vitriol, there was some serious anger about high-performance.
They were like, ‘You're going to make us live in these Styrofoam boxes and drive around in Styrofoam cars and there's going to be no life and it's going to be like living in a beer cooler and the air's going to be horrible.’ There was the assumption of, ‘I don't get this, I don't like not getting it, so I'm going to be against it,’ and I think it was as simple as that. We don't hear any of that nowadays. The wave of anger has passed.
How did you respond at that point?
O'MALIA: We tried to figure out the most cost-effective systems. In residential, it's still a 6 to 10% cost increase [over conventional construction], but it depends on all these other factors. People are making choices on things like materials, finishes, siting and building form that have much more significant cost-driving potential than the additional insulation or improved windows, for example, required for Passive House.
The cost for something like Passive House has gotten lower and lower. We're working on a commercial arts building and the Passive House shell and reduced mechanical system was actually cheaper than the conventional constructed wall and the resulting mechanical system. We've been wanting to say that since 2008.
What’s next?
O'MALIA: We're looking for opportunities to do larger projects. It's a different way of practicing, and I like it. How do we get into the straight-up, good-old-fashioned world of development and commercial and institutional construction, where they won’t pay extra for Passive House because they would rather have an additional classroom or upgrade their cladding? We’re moving from the small, very enjoyable world of clients who have strong sustainability values into the broader market where we’re just saying we can deliver the building for less money and higher performance.
You’re also doing some prefab work, right?
O'MALIA: We realized that people like our basic designs, so we had to figure out a product that’s differentiated from our custom design services. The [prefab business unit] GO Home's goal is to make a client interaction that is product-like, instead of design services-like, and then come up with a system where we could provide the critical elements of a building shell — the insulation, air-sealing and the windows. The need for that combination [and lack of a solution has been] a stumbling block for implementing projects far afield. We want to be able to deliver that portion of it so everything else is standard, panelized construction to the subcontractors. It’s another way of allowing Passive House to be more accessible.
What are you working on in your new R&D arm, GO Lab?
O'MALIA: The first thing we did was the slab-on-grade foundation, which came out of the GO Home project. Then we got into panelization, with funding from a tech grant from the state of Maine. We're now working on developing a rigid wood-fiber insulation, like that which exists in Europe. Currently, insulation is either EPS (expanded polystyrene), which we don't like to use because it's a petroleum product and it’s not particularly breathable, or mineral fiber board, which is often used in commercial construction because of the non-combustibility and vapor permeability. We're [using our proximity to Maine’s forest products industry] to develop a wood-fiber product that would replace either of those two in residential construction.
What’s been the biggest challenge yet for GO Logic and Passive House?
O'MALIA: We've made so much headway, but I wouldn't say that we've arrived. We’re still working on our domestic supply chain so we have more flexibility. The next logical step for our thriving industry is to be able to have many different products, versions, types and other resources to support it. And it’s not just replicating existing ones, but coming up with our own stuff and meeting the cost and energy performance targets. If that happens, I’m a super happy guy.






