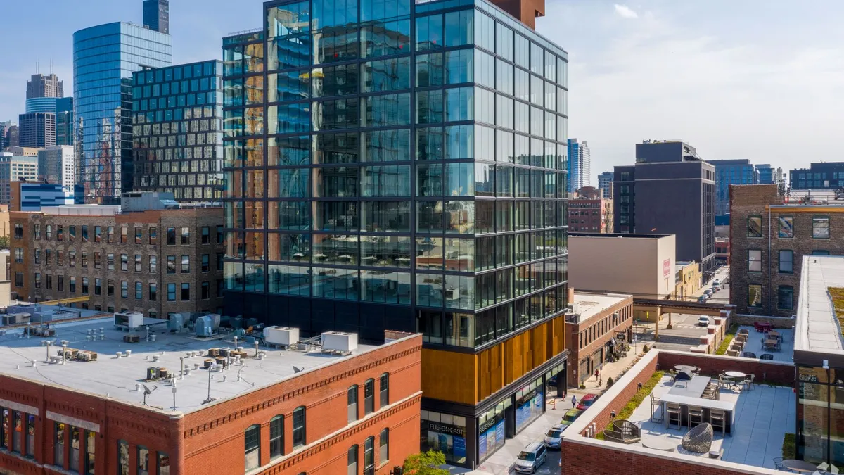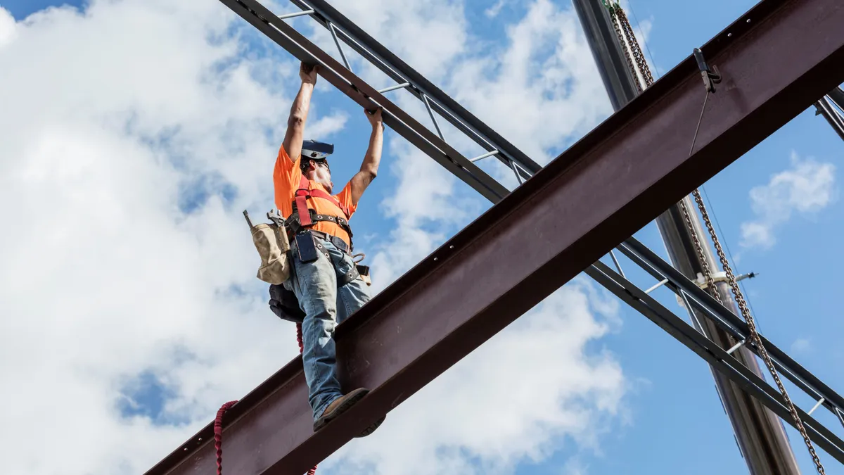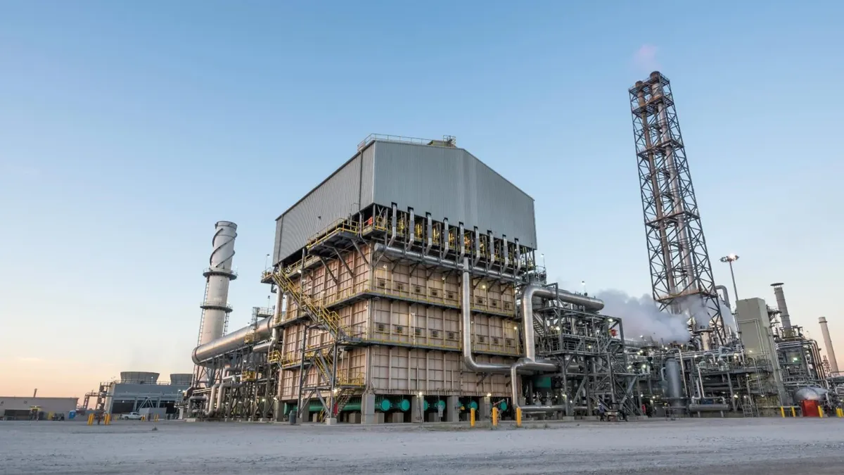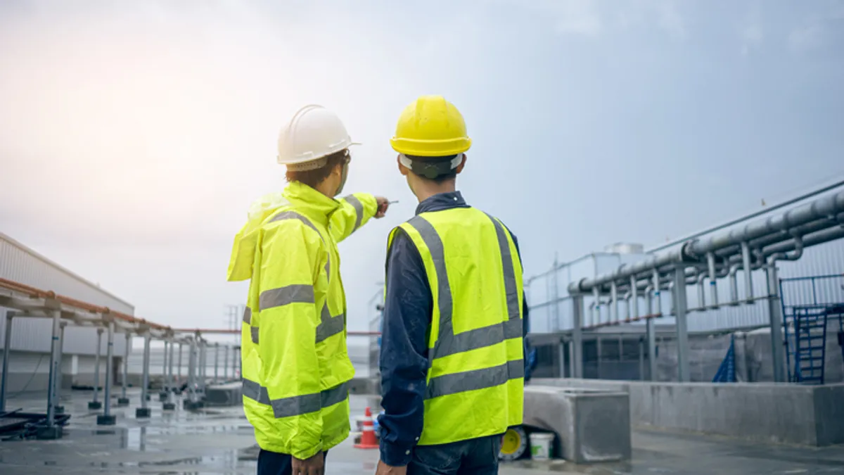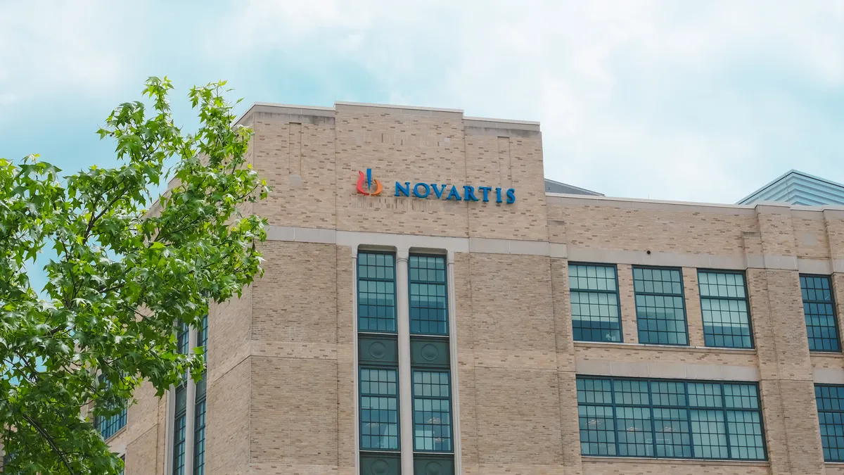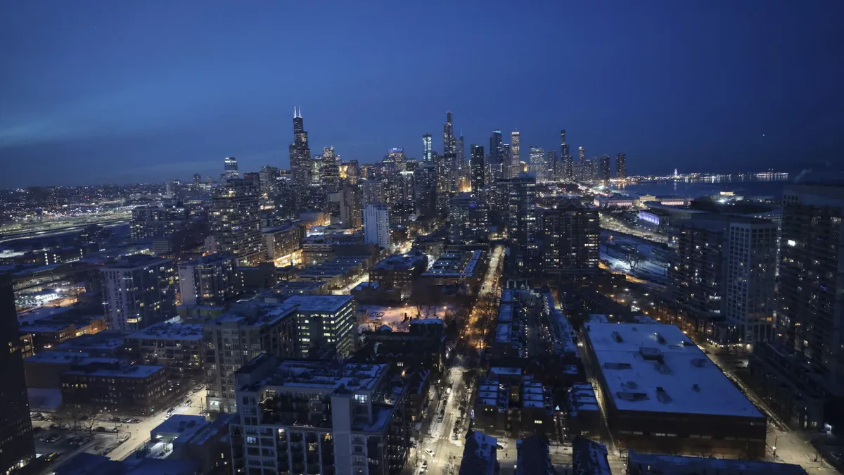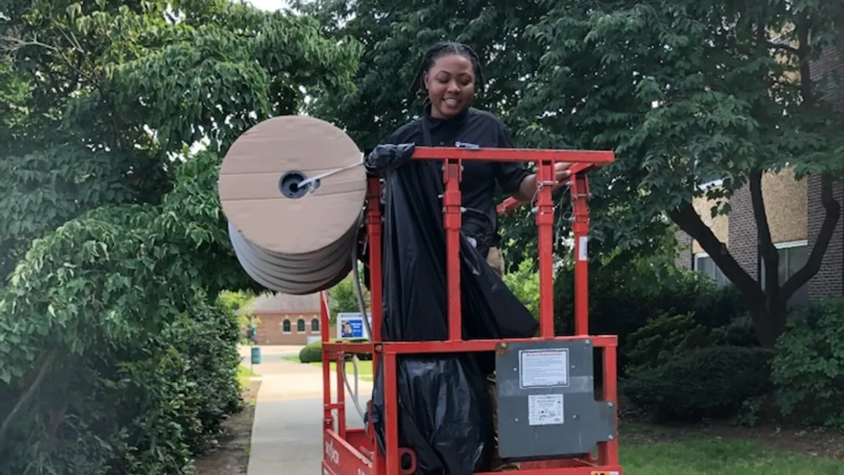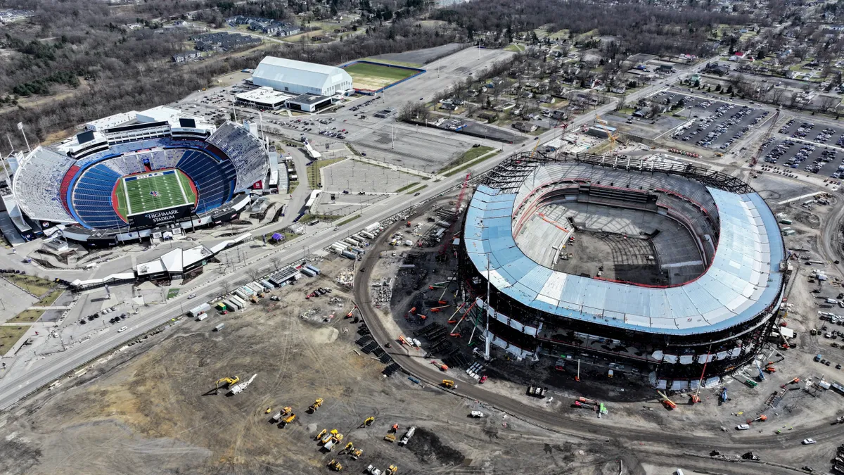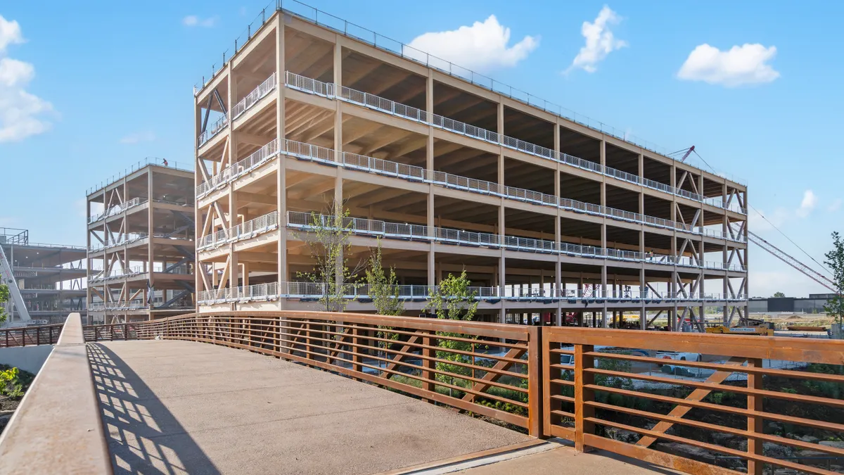As the U.S. enters the mass vaccination phase of the novel coronavirus pandemic, the physical threat of COVID-19 could soon be behind us. Those in the construction industry, however, will likely see reminders of the virus in their daily work for years to come through design and new building features meant to maintain social distance and create safer living and working environments.
Some of the biggest changes will be seen in spaces where people are most likely to congregate, including offices, hotels and multifamily spaces. Here, Construction Dive breaks down how each type of structure is likely to change due to COVID-19 miitgation strategies and what contractors need to know:
Offices: An emphasis on collaboration
After years of using an open plan design for new offices and conversions, said architect Brad Simmons, managing partner at KAI Enterprises, many office building owners could revert back to closed offices and cubicles but with an eye toward flexibility to accommodate potential temporary or permanent reductions in an on-site workforce.
But architect Lesley Braxton, principal at the Atlanta office of architectural and design firm Perkins+Will, doesn’t anticipate a major move away from collaboration-centered design just yet.
“I think everybody is thinking of the home as the private office,” Braxton said, “and then the office as the place you go for collaboration.
“So, I don’t think it’s going to get more compartmentalized. I actually think it’s going to get less compartmentalized.”
A $26 million Chicago office building that opened this summer is one of the first in the country to contain features designed to address COVID-19 safety concerns. The 90,000-square-foot Fulton East (shown above), which was under construction when the outbreak hit, has been engineered for maximum social distancing, touch-free operation and air and surface sanitization.
Bob Wislow, CEO of Fulton East developer Parkside Realty said that when it comes to office design, he foresees a move away from large floor-plate buildings filled with multiple companies on each floor sharing bathrooms, corridors and public areas. High-rise buildings with crowded lobbies and long waits for elevators will become less desirable as well, he said.
Each floor of Fulton East has only three columns, enabling flexibility in office design to easily accommodate social distancing guidelines, including two distinct wet column areas providing the opportunity for two separated cafes and kitchens. Corridors and restrooms are not shared among tenants and each restroom has one fixture more than Chicago city code mandates.
Other health, safety and wellness enhancements include nonshared 9-by-27-foot private outdoor balconies on each floor, a hands-free elevator system and an airPHX air and surface sanitization system that the company claims reduces viruses, bacteria and mold on surfaces and in the air.
Hotels: The switch to self-serve
Hotel work, said My-Nga Lam, design principal at Lucien Lagrange Studio in Chicago, has slowed down because of COVID-19, but some developers have indicated that they want to move forward with their projects as residential buildings that can be used as Airbnb properties and then converted into extended-stay hotels in the future.
Even before the pandemic, brands like Marriott’s Moxy Hotels were moving away from traditional food services, such as cooked-to-order breakfast or self-serve meals on an open buffet, toward secure pantry offerings — with grab-and-go sealed food items — doing away with the need for dedicated food prep spaces or kitchens, said Joan Sizemore, interior design director at BKV Group.
Designing common areas for flexibility and multiple uses, she said, will also be important, as will ways to reduce and arrange seating areas to control how close guests can get to each other if necessary.
Architecture firm Leo A Daly's recent white paper says that as with offices, hotel owners and developers will put a greater emphasis on health-related features such as high-performance ventilation systems and antimicrobial finishes to heighten guests' wellbeing and safety.
This shift to health and wellness offerings will generate an influx of new and retrofit work for U.S. contractors in the near future, co-author Mark Pratt, vice president and global hospitality practice leader at Leo A Daly, told Construction Dive.
“Contractors can expect a lot of retrofitting work needed immediately,” said the architect. “For example, a full-service Marriott or Hyatt with carpet in rooms will need solid flooring that feels and looks cleaner. Getting rid of shower curtains and going to glass doors is another consistent change."
He suggested that hospitality contractors put together "coronavirus retrofit packages" for various levels of hotels. Those retrofit packages might also cover flooring in hallways and public spaces, replacing countertops and built-ins with antimicrobial and antibacterial finishes, along with adding high-tech filters to HVAC systems. Materials typically used mostly in health are facilities and commercial kitchens — stainless steel, porcelain, solid surfaces, glass — will become common in hotels, so Pratt cautions construction companies to source vendors of those types of materials now.
Indoor/outdoor dining or gathering spaces with air curtains to moderate climates for guests will also take on a new importance, he said, even in colder places like the Northeast.
“Brands have been guiding this change of blurring the lines between inside and out,” Pratt said. “But we see the definition of even more public spaces including a curtain wall that opens them up to the outdoors and brings more fresh air inside. In general, there will be increased air movement and exchanges in all spaces bringing more outdoor air inside."
Multifamily: More space
For the multifamily projects that Lagrange has on the books, more people working from home doesn’t necessarily translate to a change in design as much as it does a continuation of a shift that had already started before the pandemic, Lam said.
“The kind of features within residential buildings that have gained traction in the past before COVID are now much more of a priority,” she said.
This includes home office space and private outdoor areas for each unit, Lam said. The extra space added back into units does not mean owners are doing away with shared building amenities but are creating flexibility should COVID-19 or some other event require tenants to spend more time at home.
What Lam said Lagrange designers are also seeing is less density — fewer units — in residential buildings, both for-rent and for-sale, but that trend isn’t necessarily driven by the coronavirus. It’s also a result of many properties becoming “more gracious” in their design, she said.
With a decrease in density, that extra space, she said, can flow through the building and provide more room for waiting areas and vestibules. That doesn’t mean, however, that large projects with shared amenities like basketball courts and daycare centers are going anywhere anytime soon.
“I think it’s going to, maybe, be thought about differently,” Lam said.
As with office space, there will be a flexibility component, she said, so that large, open indoor and outdoor spaces, for example, can be subdivided with partitions or with modular furniture.
Other considerations
It's obvious that no matter the building type, there are certain elements that will likely change in all types of buildings, such as products like touchless entries and sensors, Simmons said, that allow people to safely navigate through building lobbies, doorways, bathrooms and other internal and external spaces without coming into contact with too many surfaces.
This means that designers, said Braxton, will likely rethink the texture of the materials they choose as well and lean toward those that are easily cleaned. In fact, the industry could be in store for a copper shortage because of its natural antimicrobial properties.
Building owners are already rethinking how they approach their new and existing air handling systems as well, Simmons said, and the Leo A Daly study predicts that air handling will be a main focus of pandemic-era spaces. It says that several types of air containment and sanitization systems used in hospitals will become more mainstream in sectors such as hospitality, including:
- Negative-pressure air handlers.
- High-performance ventilation.
- Antimicrobial, antibacterial and/or UV light sanitization.
- Outdoor air exchangers.
Finally, Simmons said, COVID-19 could impact building regulations and industry guidance, just as the Americans with Disabilities Act forced changes in the 1990s.
The International Code Council has already formed a task force to evaluate whether current building codes and regulations help prepare occupants and communities for disease-related threats. The task force, which includes the National Environmental Health Association, will then offer up recommendations for changes that reduce the risks presented by pandemics.
“The truly smart designers in the world are looking at [the pandemic] as a place to pivot and challenge our norms,” Braxton said. “And I think in the next five years, we'll see more startups than we've ever seen. They're going to focus on health, well-being and changing what it means to be in the workforce.”


