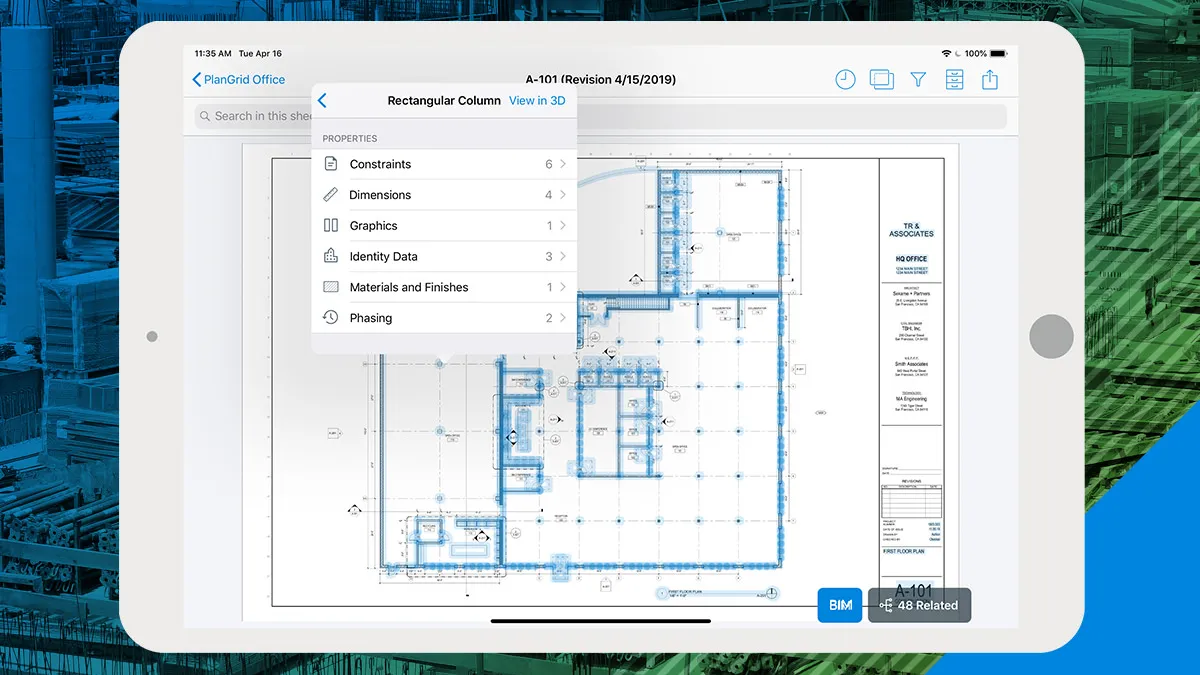Building information modeling (BIM) meets field management with the latest integration to come from Autodesk. As a second act to the AEC software giant's $875 million acquisition of construction management software firm PlanGrid last year, the companies on Tuesday announced the release of PlanGrid BIM, an integration with Autodesk’s Revit software.
PlanGrid users, who currently manage construction blueprints and other documents in a paperless environment, are now able to access BIM data from Revit on their mobile devices, allowing those in the field to choose either a 2D or 3D view of the project. The opportunity to visualize structures as rich, complete multidimensional models, according to the companies, will give project managers and field supervisors the opportunity to experience the proven benefits of BIM — i.e. identification of errors during preconstruction, clash detection, better communication of design — without having to set foot in the office.
"With PlanGrid BIM, we are not only helping contractors work more efficiently, we’re also enabling architects to maintain their design intent and owners to reduce lifecycle costs,” said Tracy Young, head of PlanGrid at Autodesk, in the announcement. "We’re delivering on our commitment to building powerful and easy-to-use software for the field and developing an integrated workflow with Autodesk products."
PlanGrid, which is being used on approximately 1.5 million projects globally, has had an impressive first quarter as far as adoption. The Tennessee DOT, for example, started requiring that contractors doing business with the agency use PlanGrid, effective for contracts awarded on and after March 2019. This decision follows other public agencies’ moves toward paperless project management.
In addition, PlanGrid revealed last month that another 15 colleges and universities started using the software in the first three months of the year. This brings the number of higher education institutions using PlanGrid to help perform maintenance duties and manage the construction of new campus buildings to about 40.
The ability to access BIM models is likely to make PlanGrid’s offerings more attractive to those agencies and institutions that want to capitalize on the efficiencies of a digital coordination environment.
From a BIM-enabled sheet in PlanGrid, users can access BIM data properties — manufacturer, dimensions, material type — by tapping on an object within their 2D view, according to the announcement. Users can also tap to switch from a 2D view to the 3D BIM Viewer. Sheets are published directly from Revit into PlanGrid, preserving the accuracy of BIM data as well as PlanGrid drawing functions like automatic callout detection and hyperlinking.
PlanGrid BIM is available now on iOS and web, and the company plans to make it available for Android and Windows in the future.
This is the first joint development between the two companies since PlanGrid joined the Autodesk family last year, but, according to PlanGrid, it won't be the last. The companies have plans to integrate other popular Autodesk programs like Navisworks with PlanGrid, as well as incorporate additional functionality that will allow users to update the master BIM model using data from the field and create tasks, requests for information (RFIs) and punchlists based on the model.
“PlanGrid’s integration of Revit empowers its users to take full advantage of BIM beyond preconstruction with a wealth of data immediately at their fingertips,” said Jim Lynch, vice president and general manager of Autodesk Construction Solutions. "This joint initiative, the first of many following our acquisition of PlanGrid, will help Autodesk fulfill our mission to deliver a comprehensive, integrated platform that seamlessly connects the office, the trailer and the field.”













