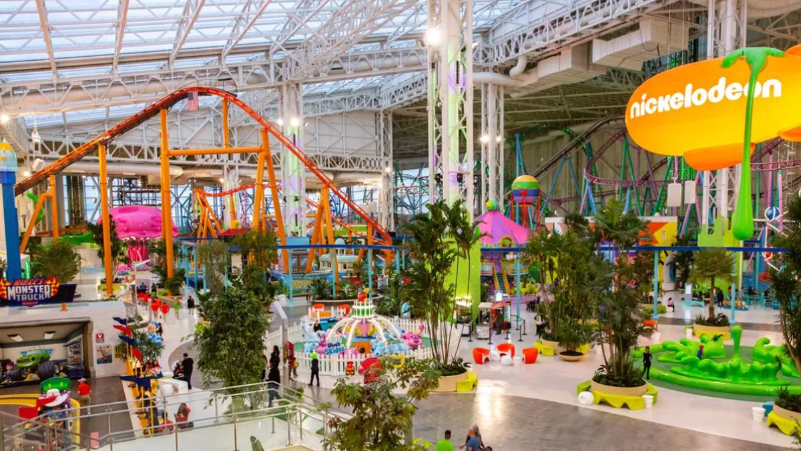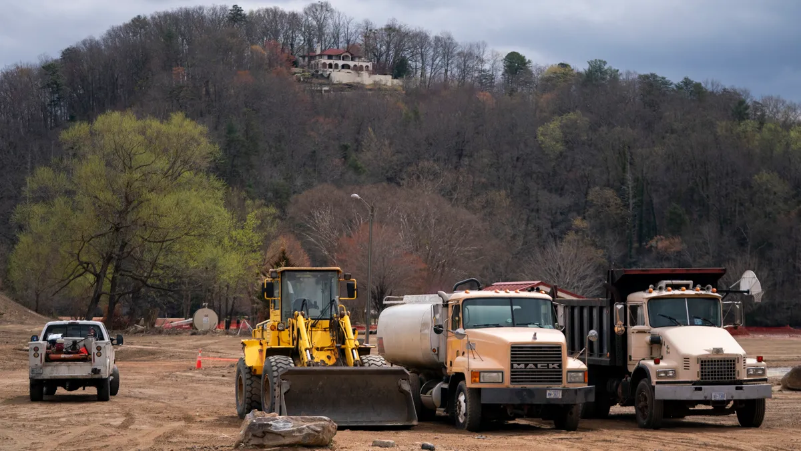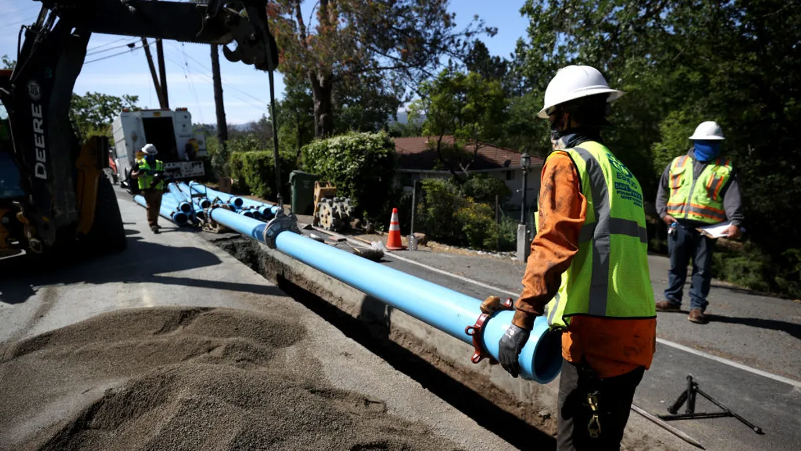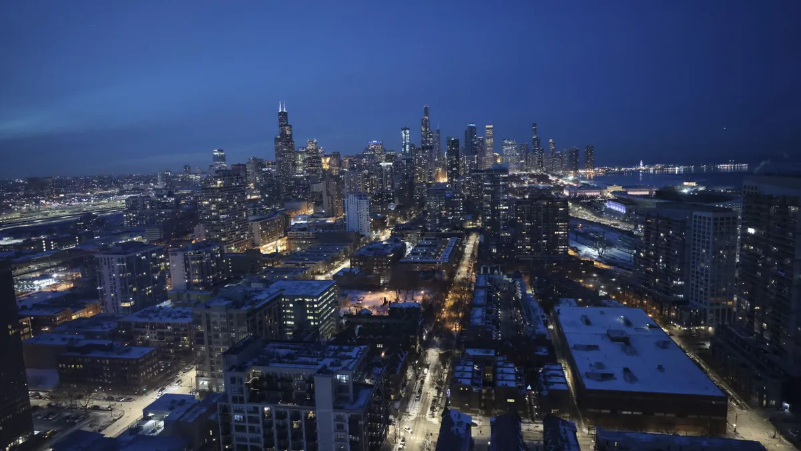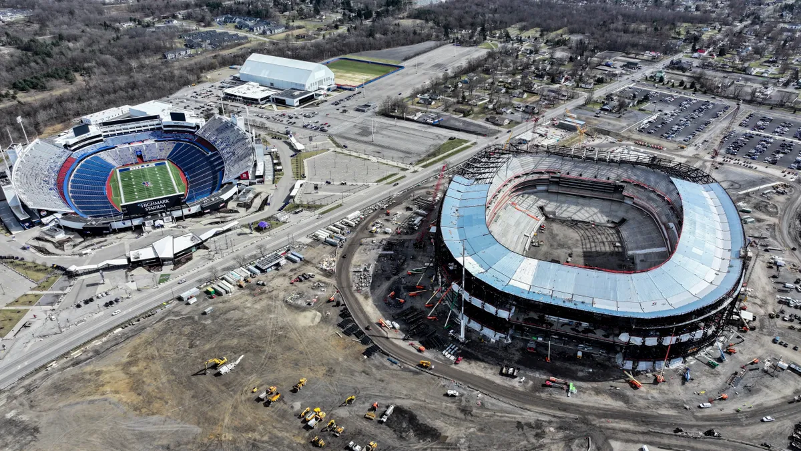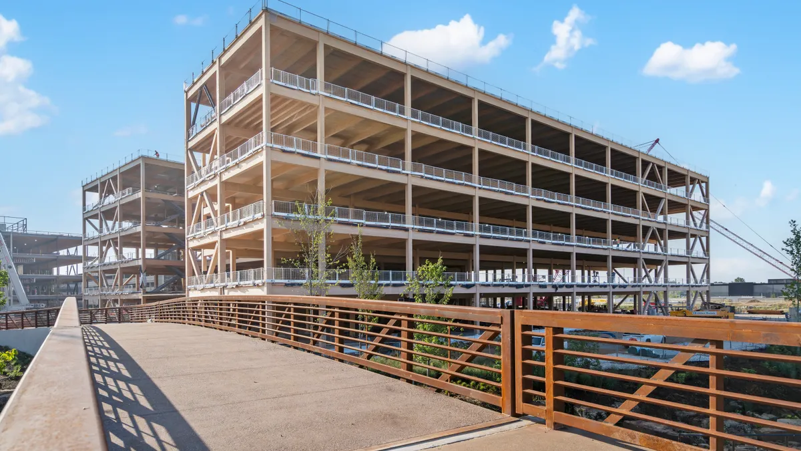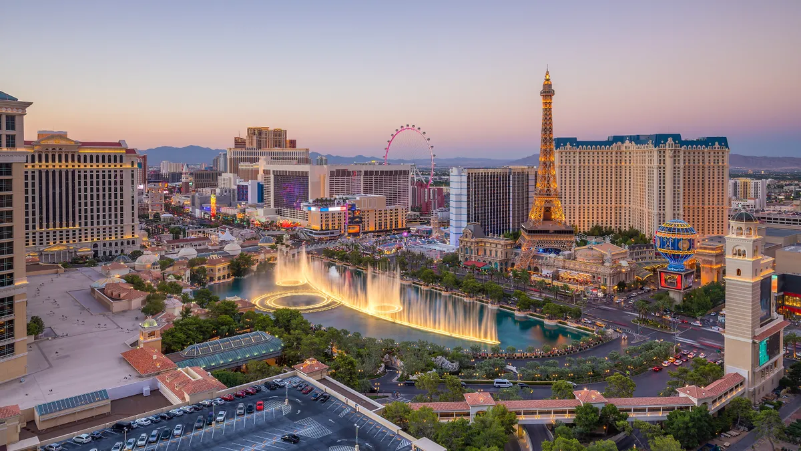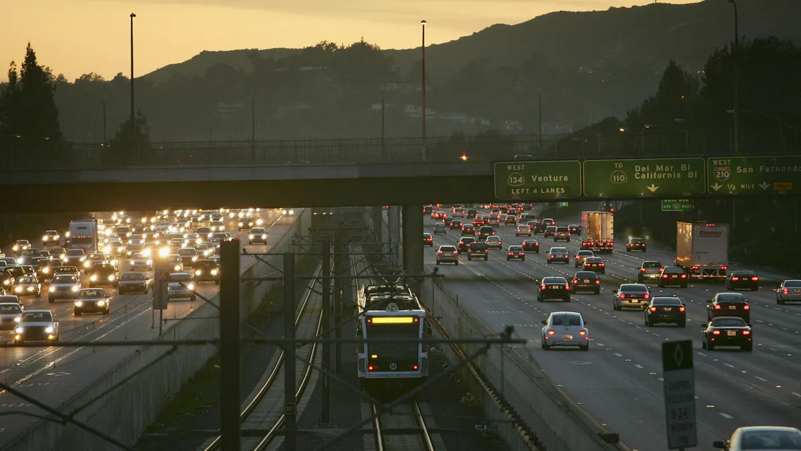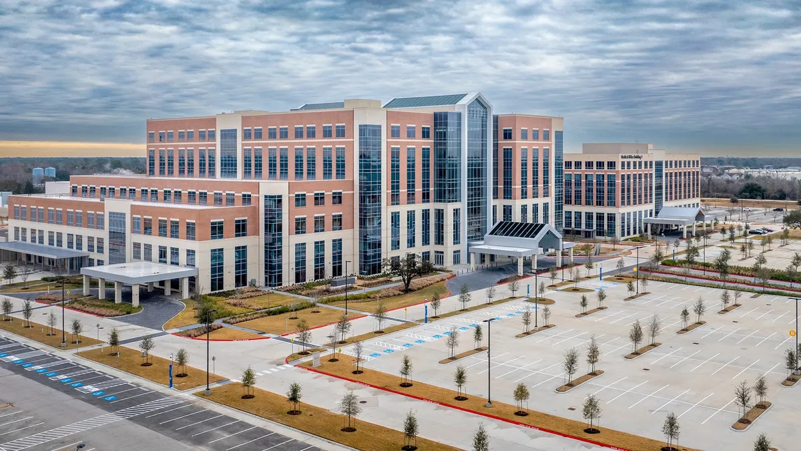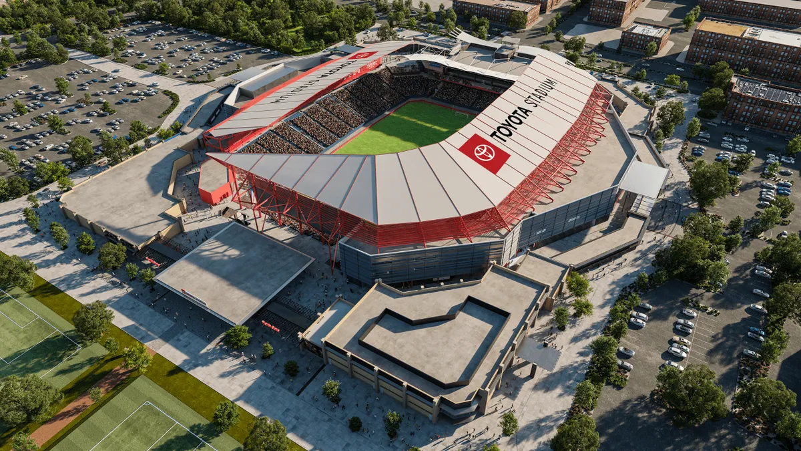Since its inception more than 20 years ago, American Dream Meadowlands has been a work in progress.
The project has outlived two developers and at least two general contractors, several lenders, the Great Recession and the rise of e-commerce, which has revolutionized the way Americans shop. First envisioned in 1996 as Meadowlands Xanadu, the concept has evolved over the last two decades to keep up with changing consumer tastes.
Under the ownership of Edmonton, Canada-based Triple Five Group, the mega mall complex in East Rutherford, New Jersey, is now coming to life in a transformation that many thought would never happen.
Despite the obstacles and delays, American Dream began opening in stages this fall, with a grand opening set for Spring 2020 that will make it the East Coast’s largest retail, entertainment and dining attraction. The $6 billion venue will set the pace for the future of U.S. mall development — mixing fashion, fun and food in a family-friendly, weather-controlled environment.
The complex, which is adjacent to MetLife Stadium, spans more than 3 million square feet encompassing more than 450 stores, more than 100 restaurants and 18 acres of entertainment space.
American Dream Mall at a glance
| Builder | PCL Construction |
|---|---|
| Architect | Gensler |
| Retail Architect | GH+A Design Studios |
| Architect of Record | Adamson Associates |
| Original Groundbreaking | 2004 |
| PCL Contract Start | 2013 |
| Projected Completion Date | Spring 2020 |
From its DreamWorks-branded indoor water park with the world’s largest indoor wave pool, Nickelodeon Universe theme park, NHL-size indoor ice rink, Big Snow indoor ski slope and restaurants and retailers to fit every taste, the venue’s final design is weighted more heavily to entertainment and restaurants than to retail, in a 55/45 split, a far cry from the 80% retail found in malls 20 years ago.
Retail store closings are hitting record highs as the industry faces massive disruption from Amazon and other e-commerce sites. To stay relevant, developers are coming up with new design concepts that merge retail with entertainment. And construction firms are having to accommodate.
“We believe that except for a few exceptions, malls are dinosaurs,” said Tony Armlin, vice president of development and construction for Triple Five Group, the project’s developer since 2013 when original developer Mills Corp. went bankrupt while creating Meadowlands Xanadu, which broke ground in 2004.
Instead, Triple Five will build on its past successes at two other massive mall projects — West Edmonton Mall and Mall of America — providing venues centered on family-friendly fun and recreation, he said. The developer is planning another mega mall, American Dream Miami, near the Broward and Miami-Dade boundary line in Florida.
“The focus for our properties now is a lot about the experiences that people want to share with each other and the need for those is never going to go away,” he said. “For example, if you want to have a skiing experience you have to physically be on the ski hill, that’s not something you can experience on the Internet.”
Finishing touches
During a tour of the 11-building complex last week, workers were busy putting finishing touches on most of the spaces, although the amusement park and ski slope areas have been open since October. In spite of protective floor coverings and plain gray hoarding walls, the high-end materials underneath hinted at richly outfitted interiors.
The look is more Vegas-style luxury than suburban shopping mall, including ceramic and marble tile floors and bathrooms, custom-made railings and a massive hand-blown glass and crystal chandelier. Most of the buildings feature open floor plans that benefit from plentiful natural light streaming from ceilings as high as 138 feet made from materials like Pilkington Planar glass facades, ETFE panels and glass skylights.
The project's six atriums will feature distinctive amenities ranging from an extensive garden, bird-filled aviaries, rabbit fields and programming stages.
American Dream has been a massive undertaking for PCL, one of the country's largest contractors, which has mobilized hundreds of employees from its offices across the U.S. since it joined the project in 2013.
PCL remained on as the only general contractor on the project after Whiting-Turner pulled out six years ago, and the amount of its construction contract is approaching $2 billion, according to Wayne Melnyk, PCL's vice president of major projects. Press reports also show that Skanska was the original GC for the water park.
The Canadian firm, with U.S. headquarters in Denver, has overcome various challenges at American Dream including multiple roofing re-dos, tens of millions of dollars’ worth of other change orders and enough permits and inspections to operate a small city.
Even though it is the largest project ever completed by the company's Building Division in size and budget, PCL is no stranger to mega mall construction. It collaborated with Triple Five on West Edmonton Mall in Canada in the 1980s and the Mall of America in Minnesota, which opened in 1992.
“PCL makes it look easy,” Armlin told Construction Dive. “They have so many teams and systems in place to make it go smoothly but it’s actually been very complex.”
Subs and schedules
To get a handle on the logistics, project managers broke down the 380-page, 314,000-item project schedule by each structure, including retail buildings, the water park, amusement park and more. From there, they divided each of these jobs by floor, each with its own critical path and separate end dates. Software from Bluebeam kept everyone on the same page.
“It was a little like eating an elephant one bite at a time,” said PCL General Superintendent Tim Davenport. “It was nine separate $300 million projects.”
Since no single sub was big enough to handle the scope of work required for the entire project, contracts for jobs like plumbing, HVAC and electricity were divided among multiple companies. Partners included four drywall subs, five concrete companies and four MEP companies. Steel was sourced early in the project from seven plants across the country and from China for a total of $200 million in fabrication cost alone. The ceramic tile installation package came in at $30 million.
Staying on top of the project’s 150-plus trade firms was critical to keeping work moving smoothly, said Branden Stephan, PCL general superintendent, and project leaders looked for ways to streamline the schedule as much as possible.
For instance, Stephan's team created an electronic master schedule to coordinate subcontractor access to the original building’s 27 loading dock slips. Instead of needing a dock master for each dock, they only had one because subs were able to schedule their own deliveries, he said.
Without having a local office in New Jersey, the PCL staff spent a lot of time building relationships with vendors and subcontractors, Davenport said, including women- and minority-owned businesses. In all, the GC oversaw more than 5 million work hours by construction trades and the project surpassed its goal of 22% minority workforce participation.
Modular solutions
The PCL team came up with several innovative techniques to help construct the massive structures that make up American Dream. For instance, the team fabricated and assembled the steel structural elements of the amusement and water parks in an adjacent parking lot before transporting them to the site, for greater efficiency and increased safety.
The 219 modular units were made up of columns and trusses holding mechanical piping and ductwork systems and weighed an average of 30 tons and spanned 73 feet. To keep track of the units as they were assembled and inspected, each one was tagged with a QR code, according to project manager David Campbell. After verification, the units were transported to the erection site by a self-propelled modular transporter, or SPMT.
Erecting the project’s massive framing required more than 18 cranes at one time, including seven tower cranes and a VPC-MAX Manitowoc 650, Davenport said. With a 144-foot-long main boom and a 233-foot-long luffing boom, the VPC Max took 76 tractor-trailer loads and five 12-hour days to set up. Crews constructed a special concrete mat on concrete piles driven into the swampy ground to keep it stabilized.
To track each crane, the team developed a site-specific overlapping procedure: Tower cranes owned the general air space and all other cranes had to request access to the airspace and maintain full radio contact during lifting operations. The team also had to get special FAA approvals due to the project’s location near the Teterboro Airport, as some of the cranes entered local airspace.
Open for business
Aiming for 170 venues open in time for the spring grand opening, including Saks Fifth Avenue, Forever 21 and a large-scale H&M, the last few months of buildout have been a race to the finish, with more than 40 different general contractors and their subs on site building out each retail and restaurant space, Melnyk said.
The Collection, the venue's two-floor luxury shopping zone, will feature shops from Louis Vuitton, Tiffany & Co., Moncler, Saint Laurent and an 8,000-square-foot Hermès store.
Even though the location less than 20 miles outside of New York City is home to about 21 million residents, Triple Five is betting that the venue will pull in at least 50% of tourists from outside of the area to become a destination in its own. In total, the developer is aiming for about 40 million visitors a year.
“We’ve been very successful driving people to West Edmonton, Canada, even in the winter, so I don’t think we’ll have a problem with bringing people in to American Dream,” Armlin said.



