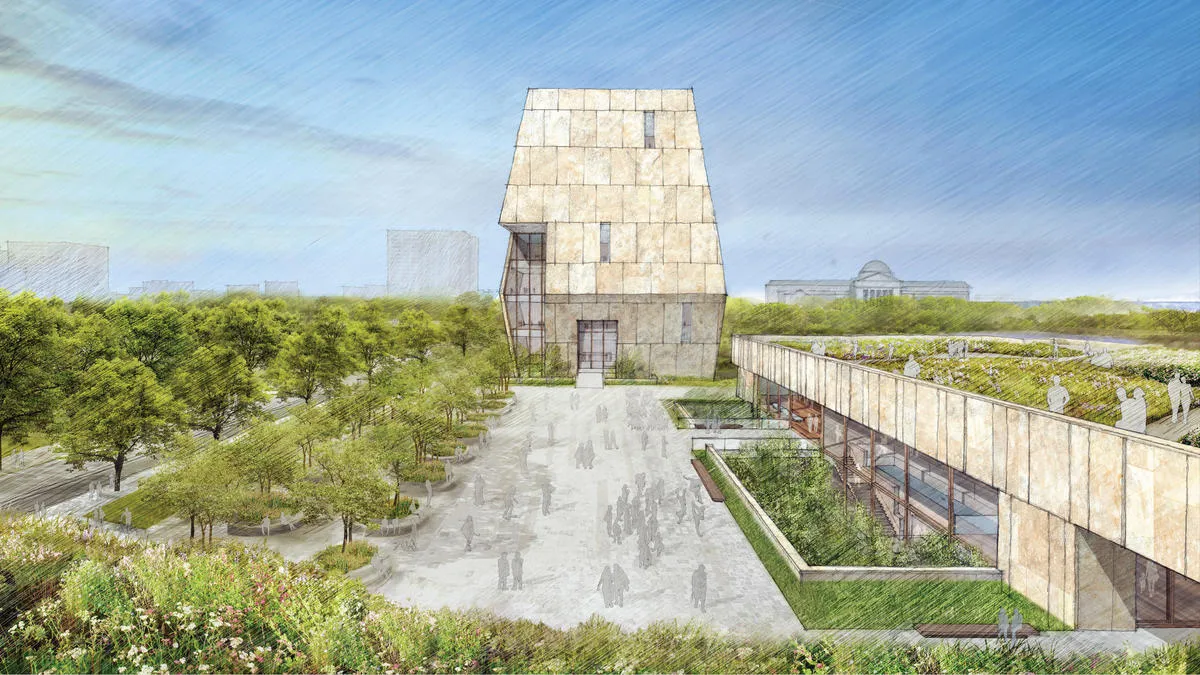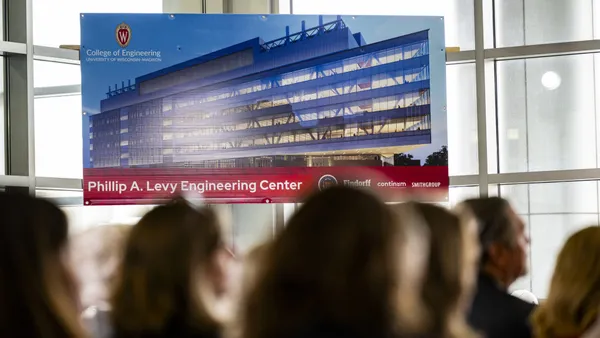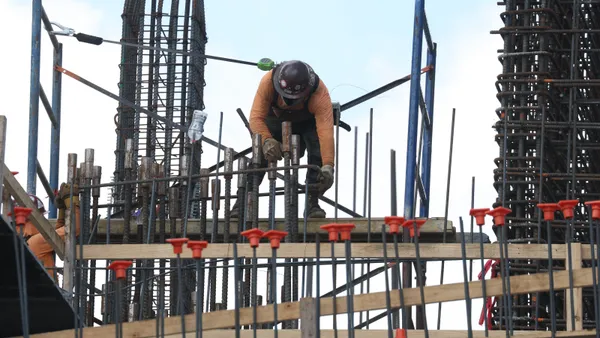Dive Brief:
- Former President Barack Obama and former First Lady Michelle Obama revealed the design for the $500 million Obama Presidential Center in Chicago on Wednesday, according to Business Insider.
- Architects Tod Williams and Billie Tsien were the primary designers of the 225,000-square-foot, three-building complex, which will sit within the boundaries of Jackson Park. The museum, according to the Chicago Tribune, will be the largest structure of the three at 180 feet tall and will include exhibition space as well as educational and meeting rooms.
- In addition to a library in a separate building, the project will feature a forum building, including an auditorium, restaurant and public garden. This will be the first presidential library located in an urban area, as well as the first to digitize all unclassified documents for display.
Dive Insight:
One controversial element of the project, which the foundation expects to complete in 2021, is the proposed closing of a road that accommodates thousands of commuters a day. However, the Obamas said that this would add allow for a safer site by keeping children who are using the library's park area out of the road.
In addition, the Friends of the Parks advocacy group, which was instrumental in driving George Lucas's proposed $400 million Museum of Narrative Art out of town, has stated in the past that the presidential library should not be built in a park. The group said it has yet to review the design but in previous comments indicated it would not pursue legal action to prevent construction of the library.
The library, which will border a low-income African-American neighborhood, is expected to help spur additional economic development there, but critics have said the library could hasten the gentrification already underway in the area.
The Obamas chose the New York city-based husband-and-wife team of Williams and Tsien in 2016. The duo competed against six other teams vying for the historic project. The Obama Foundation, which will also be housed at the library complex, chose Chicago architecture firm Interactive Design Architects to work with Williams and Tsien on the project so that a minority business would participate, as well as lend a Chicago perspective to the design.












