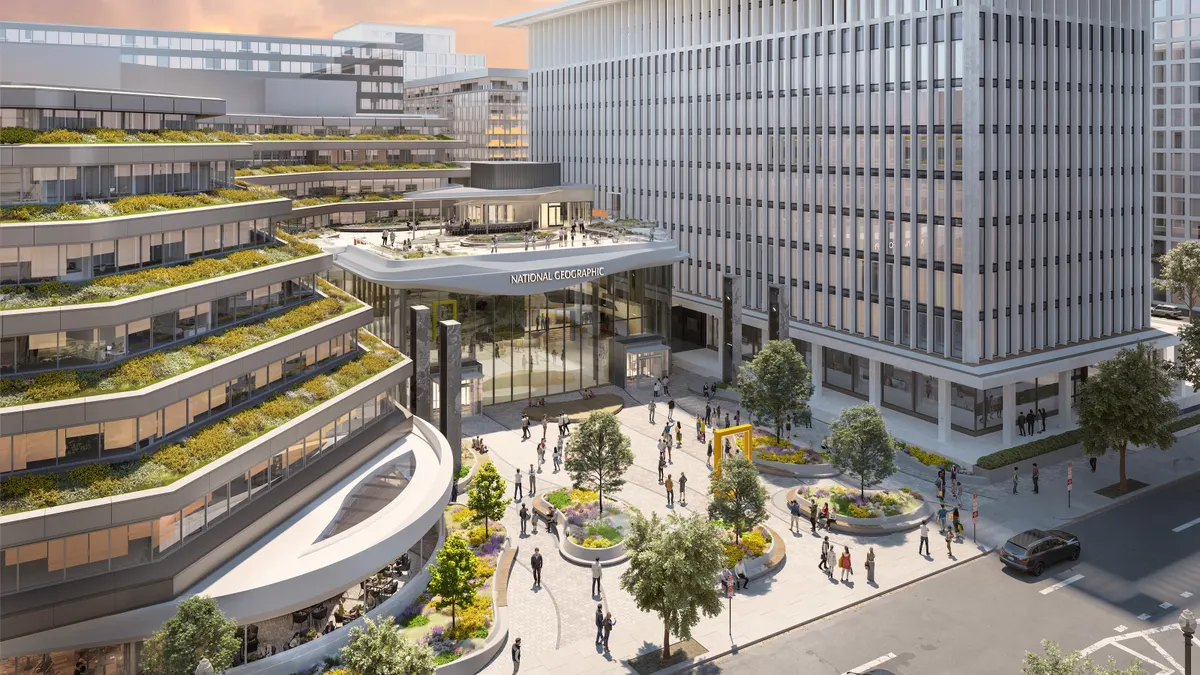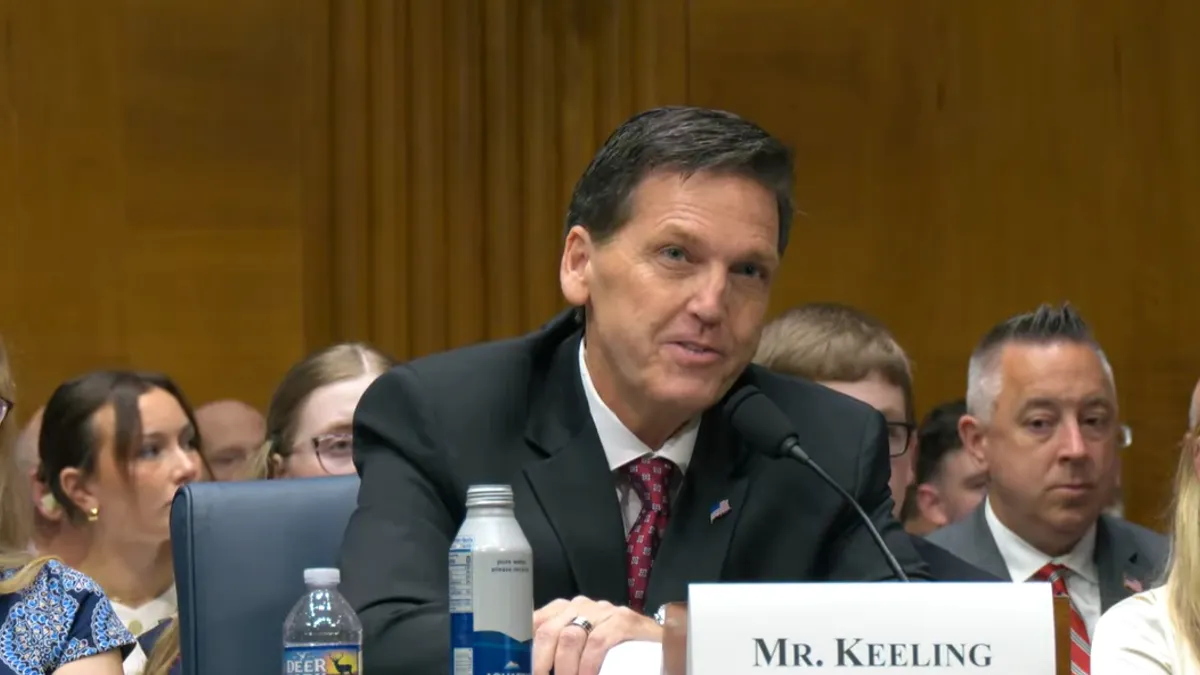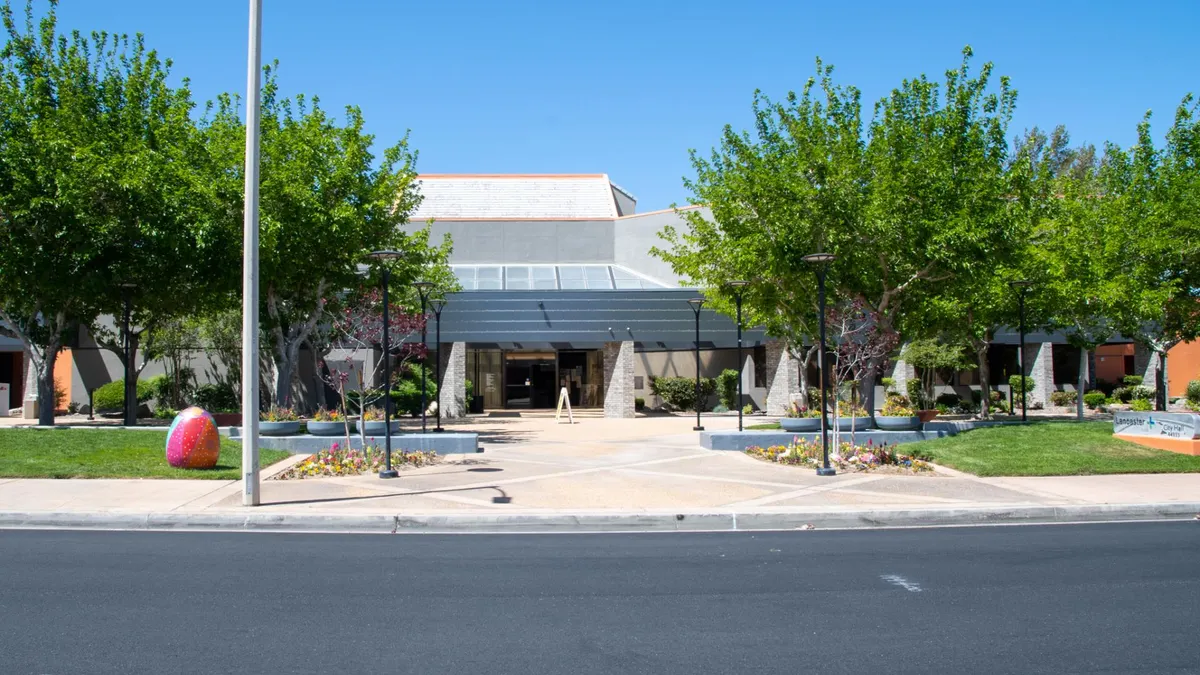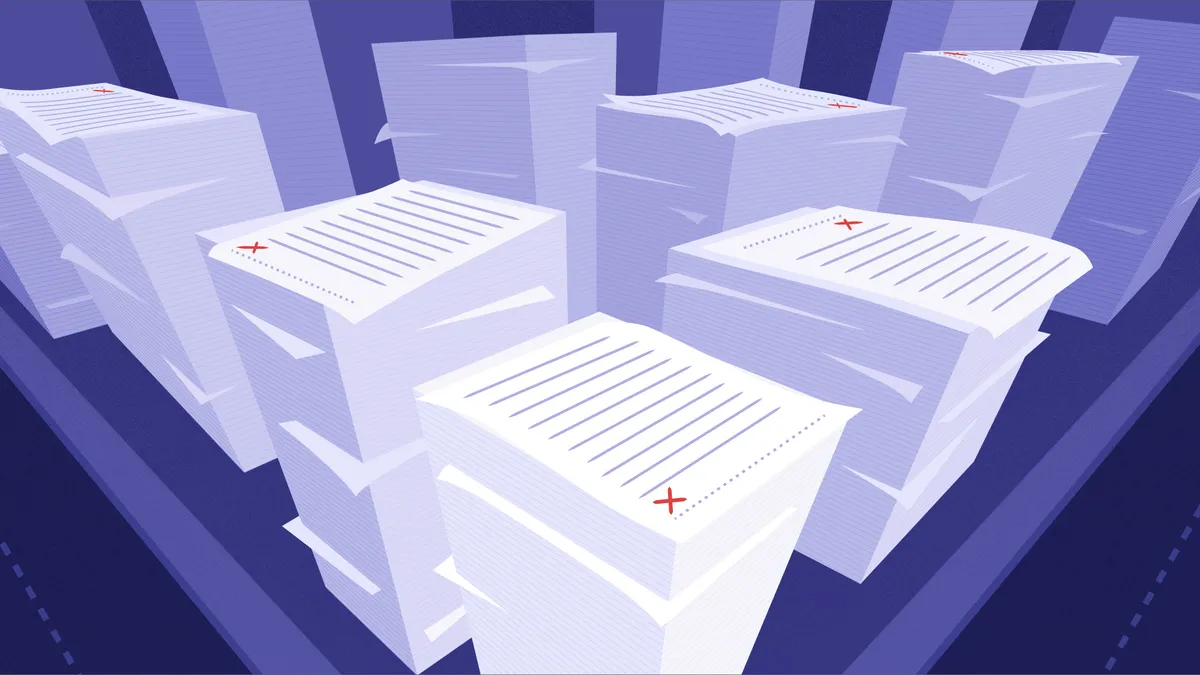When it comes to housing, San Francisco is famous — infamous, really — for the high cost of both rental units and for-sale homes. As an example of just how "priced out" of the market some locals feel, the Bay Area Council surveyed San Francisco area residents in May and found that one-third said they planned to leave. The reasons they gave were long commutes, general cost of living and, of course, expensive housing. Council officials called the results a "canary in the coal mine," and Jim Wunderman, president of the BAC, implored government officials to add to the area's affordable housing stock.
In response to pleas like Wunderman's, the San Francisco Board of Supervisors took action, and, if city officials are correct, the Bay Area is about to get some housing relief in the form an estimated 14,000 extra rental units, thanks to a new ordinance set to go into effect Sept. 6. City regulations already allow for the addition of accessory dwelling units (ADUs), or extra spaces — like storage areas and utility rooms — that can be converted into rentable units. However, this latest rule lifts many of the previous restrictions on the number of ADUs permitted per building. In this latest version, buildings with four or fewer residential units are allowed to add one ADU, while buildings with five or more units are able to add as many units as the existing building can accommodate.
There's no doubt some landlords are already eager to welcome the additional tenants paying rent every month. However, there are a few things to consider before they try to convert those unused spaces into rentable apartments. In other words, if they have a "Harry Potter under the stairs" vision for their ADUs, they can forget it. Developers and owners need to figure out how to make these ADUs into safe, livable spaces that meet residents' needs.
Building code requirements to keep in mind
Adding units in a city like San Francisco is a challenge because it is a built-up area with a lot of older stock that dates back to the age of "the big fire" of 1906, according to architect Kimberly Bunn, former president of the New Jersey chapter of the American Institute of Architects and founder of Bunn Architecture. Builders have to work with the small area they have, and this means usually building up instead of out, she noted.
The first thing to keep in mind is the fact that a landlord who wants to add an ADU for rent is not creating an in-law space or embarking on some other kind of renovation that a family member will be using. "When you're making something for a mother-in-law or child, you're sharing some common entryways and spaces," Bunn said.
This isn't the case for a stranger. Bunn said that an ADU project — anywhere in the country — will typically require a minimum square footage; windows for natural light, air and ventilation; heating and/or cooling, depending on the area climate; a bathroom; and a kitchen with cooking facilities. In San Francisco, she said, proper airflow and ventilation would be key because a moist-air environment like San Francisco encourages mold growth without it. Heat would also be a necessity given that San Francisco can get chilly, even in the summer.
And then there are other building code requirements like firewalls between the new units and existing ones, an appropriate number of electrical outlets, ensuring private secure access to the ADU and an adequate means of egress. In the case of the new San Francisco ordinance, landlords cannot take away existing living space from another unit in order to meet the square footage of the new unit.
An interesting facet of the new San Francisco ordinance is the fact that builders are allowed to raise a basement ceiling in order for the ADU to meet minimum height. This isn't possible everywhere, according to Mike Nagel, partner at remodeling firm MAW Chicago. For example, he said many Chicago-area buildings have brick exteriors — due to their own "big fire" back in 1871 — making it difficult to raise a ceiling. However, his company has lowered a floor to meet ceiling height requirements in the past.
Other factors to consider when adding ADUs
There are several other challenges when it comes to converting an empty space into someone's future home that builders and developers need to keep in mind.
Bunn said that installing plumbing probably presents the biggest challenge in most situations because pipes have to go all the way through the space, below the floor, and must include venting for correct water flow. If a landlord has other units, then the issue is how to connect the new unit to the existing system. "Electrical is somewhat of challenge but easier to work around," she said.
Nagel said that in the Chicago area, local ordinances now require overhead sewers versus underground in any new construction with a basement. This aims to prevent sewer lines from backing up into the structure. Contractors have to bring the line in 5 feet to 6 feet above the basement floor so that most of the flow into the sewer pipe is "handled by gravity," he said. Anything below that line requires an ejector pit, which Nagel characterizes as "a sump pump on steroids." The ejector pit grinds everything into a slurry and then feeds it into the overhead sewer. This would be a requirement for anyone trying to convert a basement space with an overhead sewer into a rentable unit.
Americans with Disabilities Act requirements are another factor to take into consideration when adding new units. Many older buildings are "grandfathered" and don't have to upgrade their buildings to meet ADA standards unless there is a "trigger event," like the addition of an ADU. According to the ADA, the new unit must be accessible, even if local grandfathering provisions say otherwise. The idea behind this requirement is that over time, as the building undergoes renovations, it will eventually get to the point where it is at least 80%-100% ADA compliant, according to Bunn.
Why owners are 'only limited by your pocketbook'
All of these potential construction requirements can add up, and, as Nagel said, "Like anything in remodeling, you're only limited by your pocketbook." But what about the owners who think they can just slap something together and pass it off as a rental unit? "It doesn't have to have anything to do with ADUs for that to happen," he said. "The DIYers are entitled to do anything they want in their own house," Nagel said. "That doesn't mean they can do it without a permit, but they do it anyway." The issue then "becomes the policing and enforcement of it," Bunn added.
Nagel predicted the need to build ADUs will continue to grow, particularly around suitable accommodations for aging parents. Bunn said, "It's a very hard issue because there's regulation, but then there's the emotional aspect of trying to fill a need for people in your town or area." The two sides, she said, are sometimes at odds. However, she added that the most important question will continue to be, "How can we house the most safely?"



















