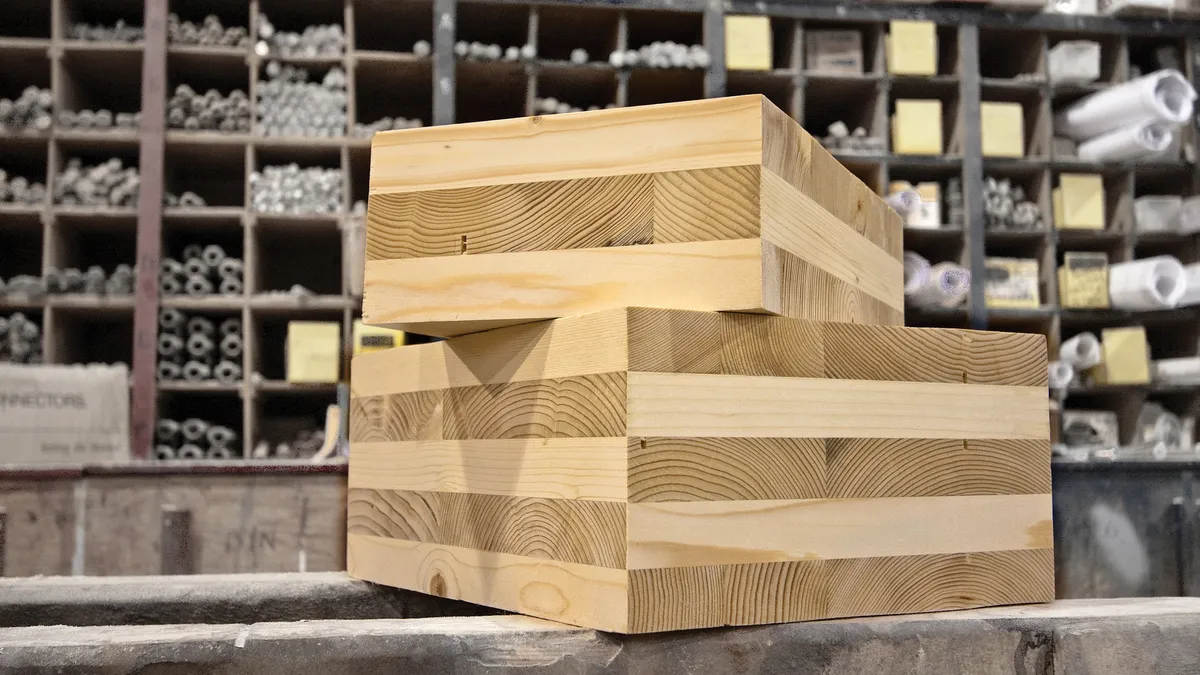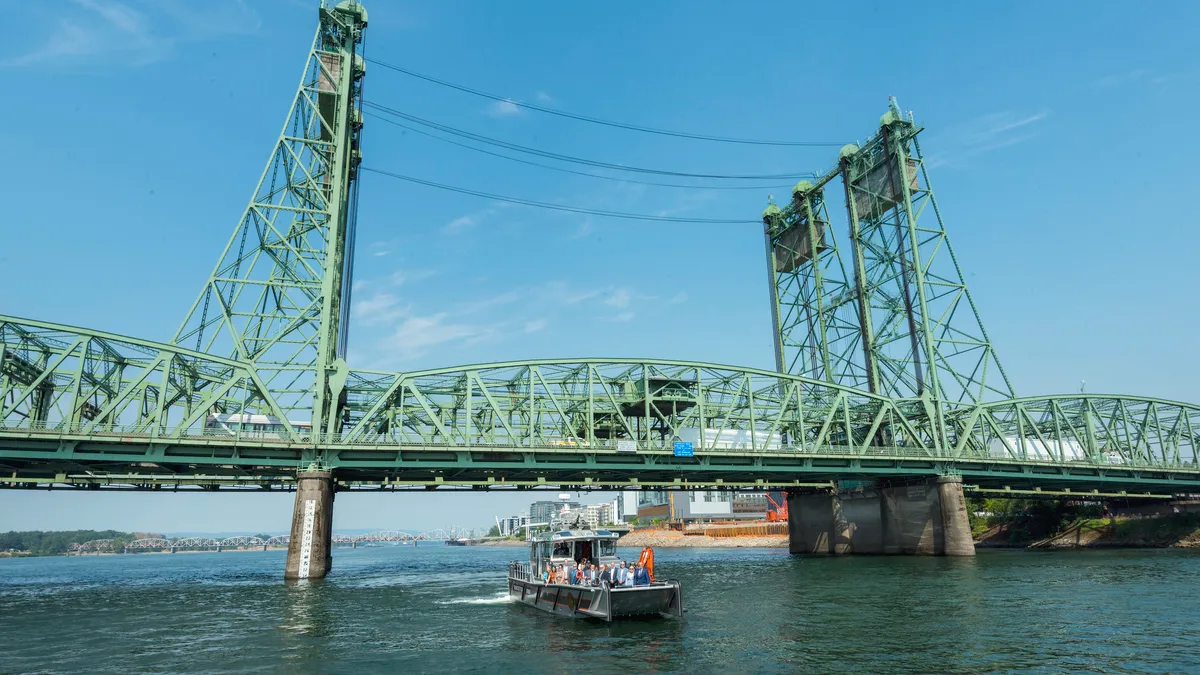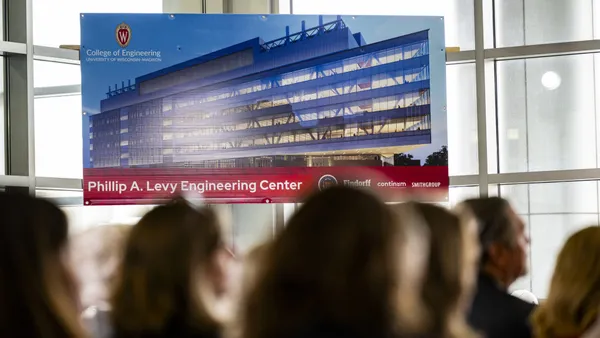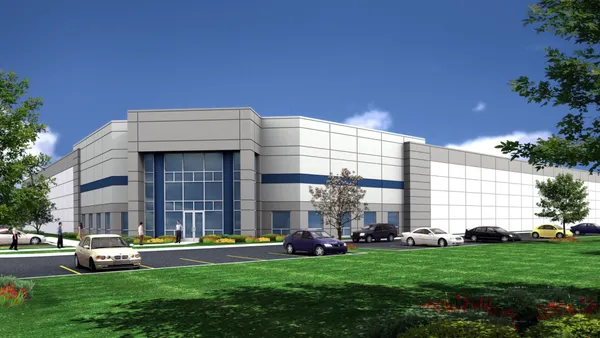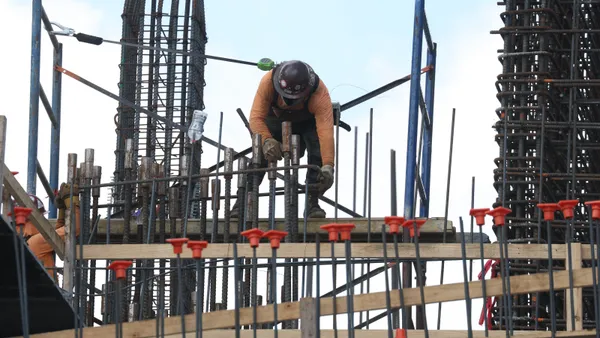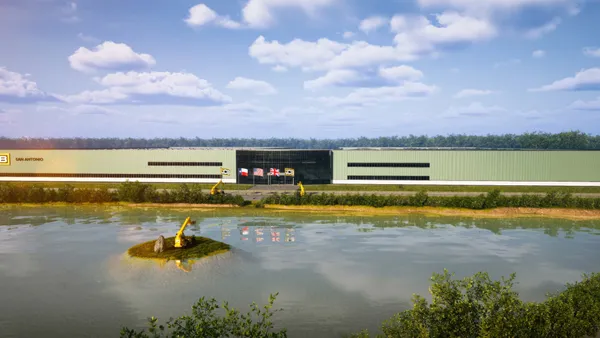UPDATE: March 1, 2019: The Milwaukee Common Council on Feb. 26 unanimously approved the rezoning for the 21-story Ascent residential tower, which will use mass timber in its construction.
Developer New Land Enterprises, according to Urban Milwaukee, said construction could start as early as this fall, with an opening date of 2021, but the project still needs approval from the Department of Neighborhood Services, which has been consulting with the local fire department on mass timber safety issues. New Land said it has offered to make safety upgrades.
New Land is also planning a second tall wood structure in Milwaukee — a seven-story, mass-timber office building along the Milwaukee River.
While the Ascent is slated to be the tallest modern wood building in the Western Hemisphere, Texas is about to get its first full mass timber building — the Gensler-designed First United Bank building in Fredericksburg, Texas, according to Building Design + Construction. The 8,500-square-foot bank will also be the first mass timber building in the U.S. to use Southern Yellow Pine, which is native to Texas.
Dive Brief:
- The Milwaukee (Wisconsin) City Council's City Plan Commission voted unanimously to approve the rezoning for a project that includes what could be the Western Hemisphere's tallest mass timber structure, said Tim Gokhman of development firm New Land Enterprises, during a commission meeting. The project must next win approval from the Common Council’s Zoning, Neighborhoods & Development Committee, Urban Milwaukee reported.
- The 21-story, mixed-use Ascent residential tower would use cast-in-place concrete for the first five floors and concrete shafts from top to bottom, project architect Jason Korb of Korb + Associates told commission members. The concrete base would be topped by a 15-story exposed mass-timber system that uses steel connectors and that could be installed in as little as four months. Special testing, Korb said, has proven that the system can meet the fire rating of a concrete building and pointed to the self-extinguishing, charring quality of mass timber.
- The building will feature up to 205 residential units between 15 floors, as much as 8,100 square feet of first-floor commercial space, four floors of enclosed parking and a roof-level amenity floor.
Dive Insight:
When new tall-building, mass timber-related regulations become part of the next edition of the International Building Code in 2021, more cities will likely see an uptick in the number of developers seeking approval for mass timber structures, as long as local building departments adopt those provisions.
Among the new IBC code changes is the creation of three new types of construction:
- Type IV-A – maximum 18 stories, with gypsum wallboard on all mass timber elements.
- Type IV-B – maximum 12 stories, limited area of exposed mass timber walls and ceilings allowed.
- Type IV-C – maximum 9 stories, all exposed mass timber designed for two-hour fire resistance.
Ascent's 16-story mass timber system topping a concrete base falls under the first category and was engineered by Thornton Tomasetti.
Oregon was the first state to incorporate tall mass timber construction into its building codes and allows wood buildings taller than six stories without a special review process.
There are still those critical of using mass timber for tall buildings, however. A Portland Cement Association-sponsored survey of Americans found that 75% of 800 respondents were against raising the allowable height of wood buildings for various reasons, including that wood was not as strong as other materials and that it was a fire hazard.


