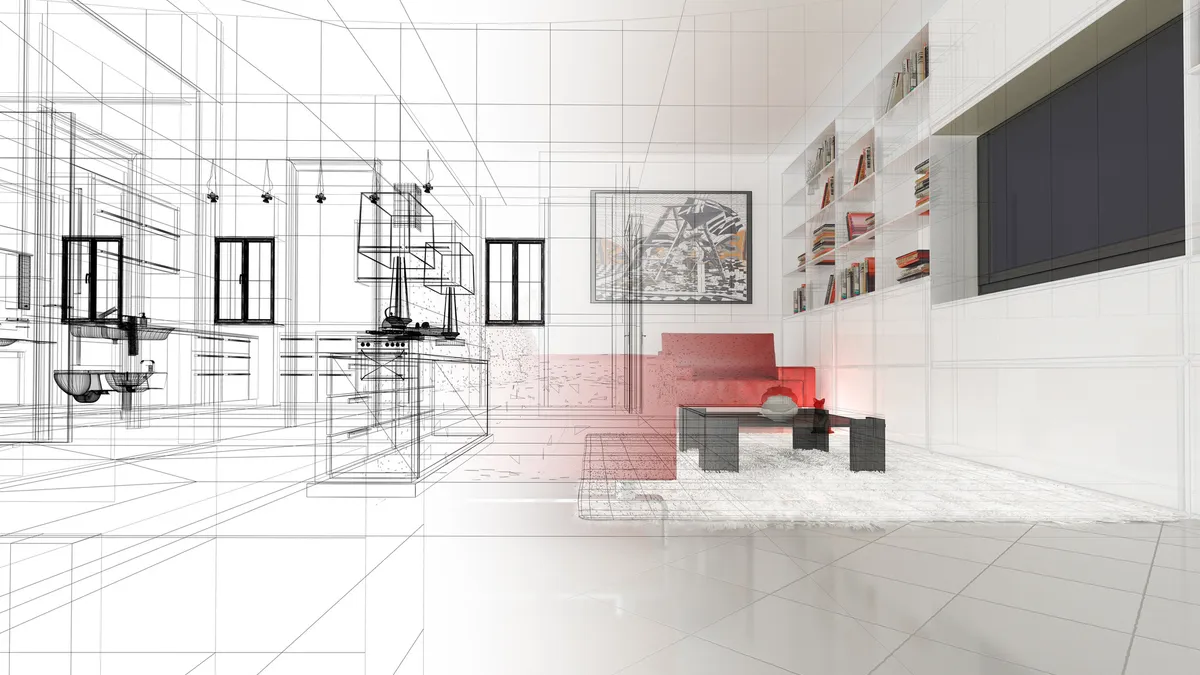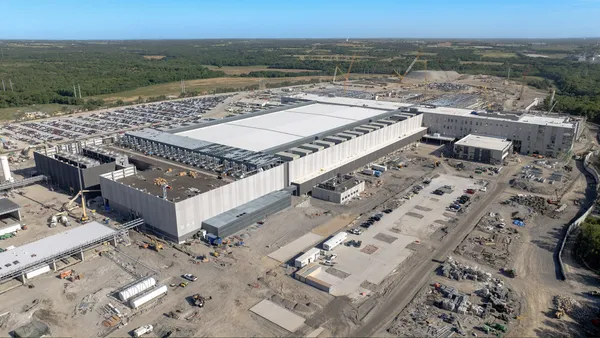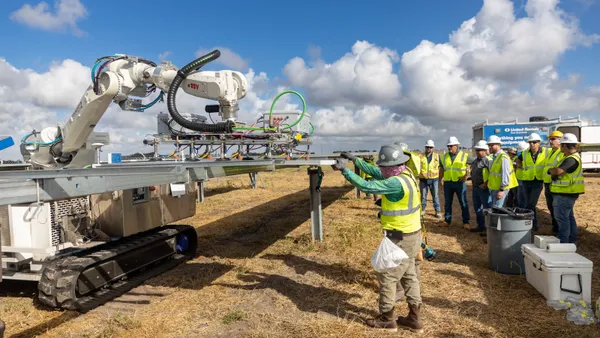Dive Brief:
-
More homebuilders and architects are using BIM to manage the large amounts of information created during the design and construction process, according to a recent National Association of Home Builders’ member survey of architects, single-family and multifamily builders.
-
Twenty-seven percent of respondents said they were familiar with BIM versus 17% who said the same in 2014. The share of respondents who had never heard of BIM fell from 43% in 2014 to 32% in 2016.
- A greater percentage of builders familiar with BIM are using it. Roughly 47% of firms who reported BIM awareness are currently using it, compared to 27% in 2014. Of 2016 respondents who said they were familiar with the software, architects led in awareness (80%), followed by multifamily (30%) and single-family builders (21%).
Dive Insight:
The adoption of BIM in residential construction is proceeding along the lines of company size. BIM has long been integral for large-scale builders, as they have the greatest volume of information to manage. Today, however, mid-size and even small builders are beginning to incorporate the software.
"Even if you only use BIM for your company’s models, you’ll reduce errors and complete project models in less time," Greg Wesner, today a senior product manager at hybrid cloud company Panzura, told Construction Dive in November 2015.
BIM creates a virtual 3-D duplicate of every item that goes into the construction of a new home, allowing architects and builders to review multiple product possibilities and installation scenarios, typically without testing materials on-site.
Each of these computerized stand-ins can be loaded with pertinent information, including cost, dimensions, tolerances and ease of application. Using a BIM program, for example, a builder can compare 50 door types or 25 structural beam systems in an afternoon without leaving the office using an almost endless number of parameters.
By ironing out potential errors in design, energy efficiency, cost assumptions and more, builders can eliminate surprises and guarantee a smoother build. The pinpoint control BIM allows simplifies, for example, the process of duplicating model designs despite differences in the realities of various job sites.











