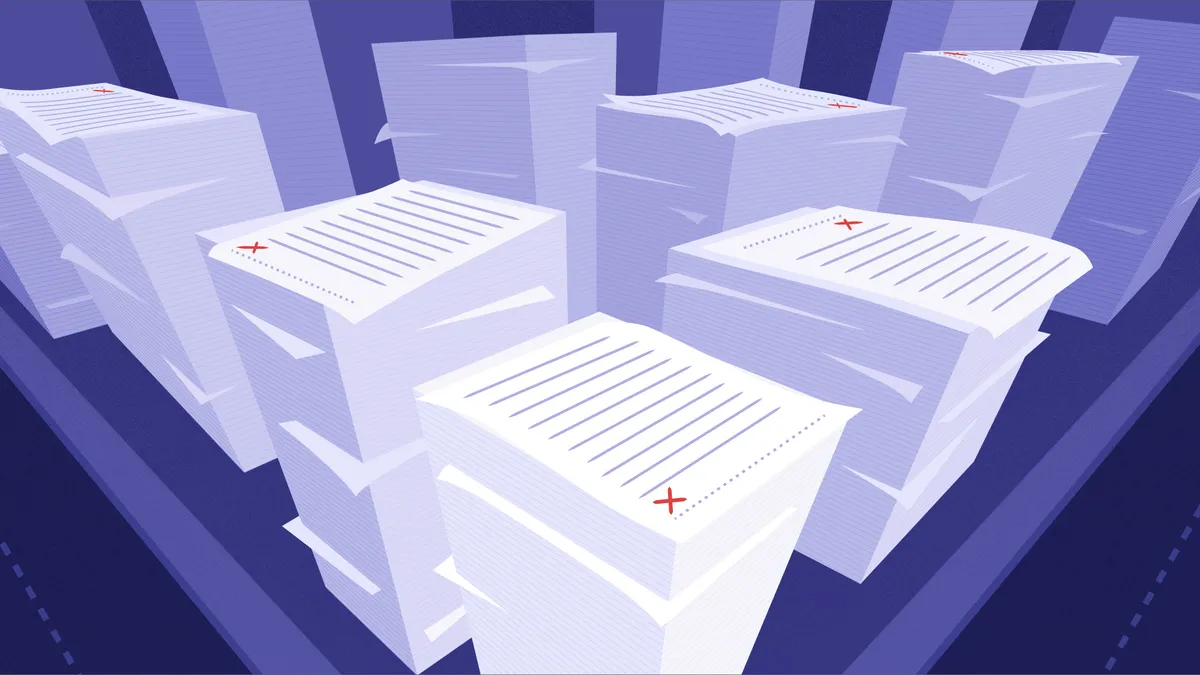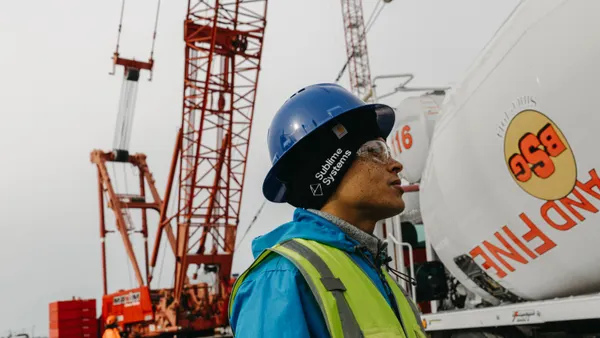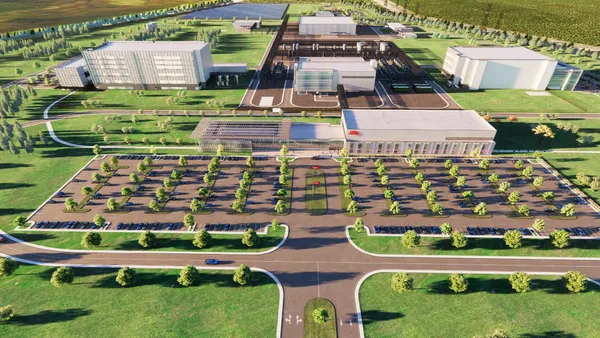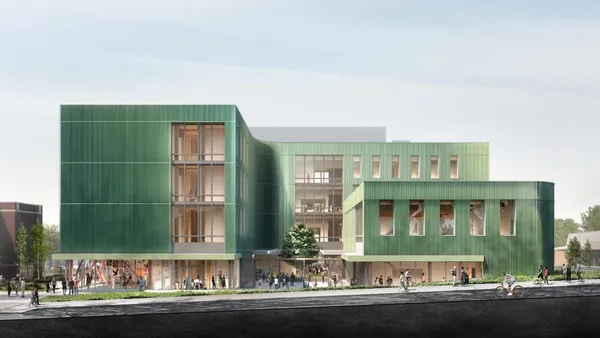Dive Brief:
- Real estate firm Hines announced Monday that it will add a 45-story office tower to the $2 billion, 27-acre downtown Miami Worldcenter mixed-use project, according to the Miami Herald.
- The high-rise will feature 600,000 square feet of Class A office space and will be the first office tower built in the downtown area in six years.
- Hines selected architecture firm Pickard Chilton Associates, based in Connecticut, to design the tower. Construction is expected to begin in the second quarter of 2018, with tenants able to move into the building by 2021.
Dive Insight:
One of the advantages of waiting so long to build such a project is that the new space will have the amenities and layout that are so popular with office tenants these days. Because of the location of the tower and its modern features, lease rates could rise to as much as $60-$65 per square foot, despite a downtown above-market vacancy rate of 18%, according to the Herald.
Another advantage tenants will have is access to the urban live-work-play neighborhood that the Worldcenter will create. When the project is complete, it will offer up 450,000 square feet of retail space, 2,000 residences, 1,700 hotel rooms, 500,000 square feet of event space and 100,000 square feet of parks and public areas.
In March, Miami Worldcenter officials announced the issuance of $74 million in bonds to pay for the luxury development's necessary infrastructure improvements. That news followed a December announcement from two of the project's developers, CIM Group and Falcone Group, that they had secured an $89 million loan to help finance an apartment tower in the complex. Project officials partially attributed their ability to secure financing in a tough credit environment to the project's access to transportation.
Project officials announced last year that they had awarded CoastalTishman— a joint venture between Miami's Coastal Construction and New York-based AECOM subsidiary Tishman Construction — the contract for the WorldCenter project.












