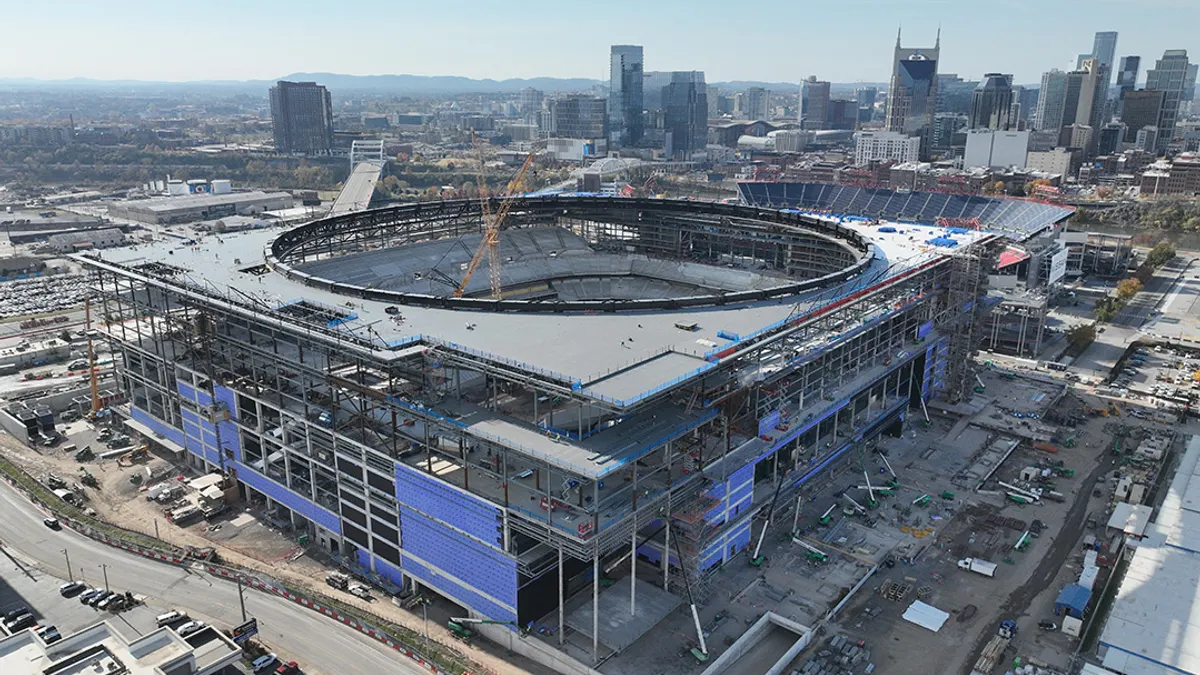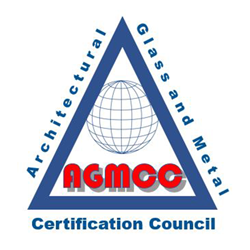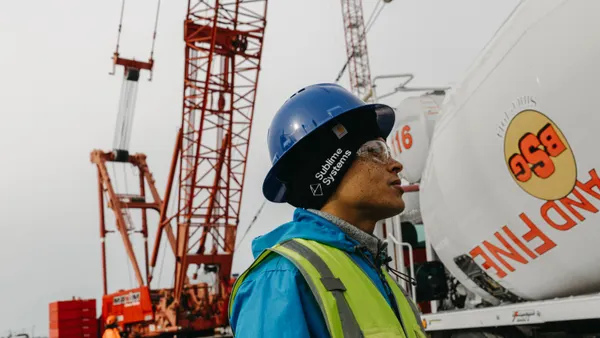Dive Brief:
- MetLife Investment Management has announced plans for an 8.5-acre, multiphase mixed-use development in Midtown Atlanta, according to a company press release.
- MetLife has submitted plans and drawings for review of the development's first phase to the Midtown Alliance, a nonprofit that helps oversee area projects, and JLL, which is providing project management and leasing services. JLL is expected to file a Special Administrative Permit application with the city of Atlanta this week. The initial segment, according to Commercial Property Executive, will include a 25-story, 500,000-square-foot development of LEED-certified, Class A office space; 87,000 square feet of retail; a 350-unit apartment building and a 20-story hotel.
- MetLife has been accumulating land in Midtown since 2006. According to Bisnow, the MetLife site was one of several submitted to Amazon as a potential location for its $5 billion, second North American headquarters. The first phase could only handle Amazon's initial space requirements, but the MetLife site could accommodate the entire HQ after the development is fully built out.
Dive Insight:
The popularity of mixed-use urban developments doesn't seem to be slowing down.
Last month, design and architectural studio DFA unveiled a proposal for a mixed-use development for Pier 40 in New York City. Resiliency is the focus of the project, which DFA said would be able to outlast a sea level rise of up to 75 inches — a scenario predicted for the New York City area by the year 2100. The project would also provide affordable housing, recreational space and commercial elements. Much of the development is built higher than the expected sea level rise or is designed to float while still maintaining a connection to Manhattan.
One of the most anticipated urban mixed-use projects is the $1 billion soccer stadium and associated development in downtown Detroit that Quicken Loans founder and billionaire Dan Gilbert has been working on for some time. Gilbert's development arm, Rock Ventures, wants to build the project on the site of a partially complete county jail. And, after months of negotiations, Gilbert might be close to securing a combination of land swaps and purchase deals with the city and county to make it happen.
In addition to the soccer stadium, which is expected to cost $225 million to $250 million, Gilbert plans on building a hotel, office building and residential high-rise, as well as retail, dining and entertainment space.
Portland, Oregon could also be getting a mixed-use development for its downtown Broadway Corridor. Local firm William Kaven Architecture has proposed a dual-tower design for the project, with one of the buildings reaching 970 feet. The two structures would be connected at 680 feet by a glass botanical bridge. The project, which would total 5 million square feet, includes an underground high-speed transportation center, retail and offices, as well as hospitality and residential elements.












