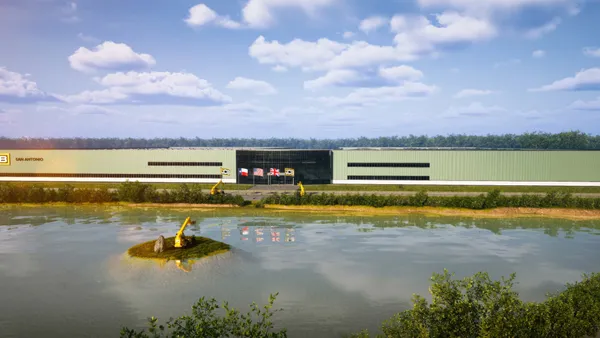Dive Brief:
- St. Louis-based McCarthy broke ground on the $3.7 billion UC Davis Health California Tower project in Sacramento, alongside Detroit-based architecture firm SmithGroup, the contractor announced on July 22.
- The 910,000-square-foot California Tower will feature a 14-story hospital facility and a five-story pavilion, adding 334 private patient rooms designed to improve recovery and reduce infection rates, per the release.
- The contract for the project is progressive design-build, according to the news release. McCarthy noted that progress has been marked by strategic planning and strong collaboration from the start, allowing the teams to navigate the project's duration and scope more easily.
Dive Insight:
The facility is attached to the existing Surgery and Emergency Services Pavilion at UC Davis Health, per the release. In addition to the rooms and square footage, it includes two helicopter landing decks, advanced imaging and support services as well as complex procedure rooms, according to the builder.
Sustainability is also a key point of the build: The tower’s design includes energy-efficient systems, indoor environmental quality enhancements, water use reduction and rainwater management strategies, per the release.
The 230-foot tower will become a part of the Sacramento skyline, with unitized curtain wall panels mixed with metal fins, and structural glass planes that enhance both aesthetic appeal and functional efficiency, according to McCarthy. The builder claims this ensures patient privacy and supports reduced energy consumption.
"We proactively developed a comprehensive staffing rotation strategy from the project's inception, ensuring team well-being and continual growth," said Bryan Anderson, executive vice president, operations at McCarthy, in the release.
McCarthy plans to complete the project in 2030.














