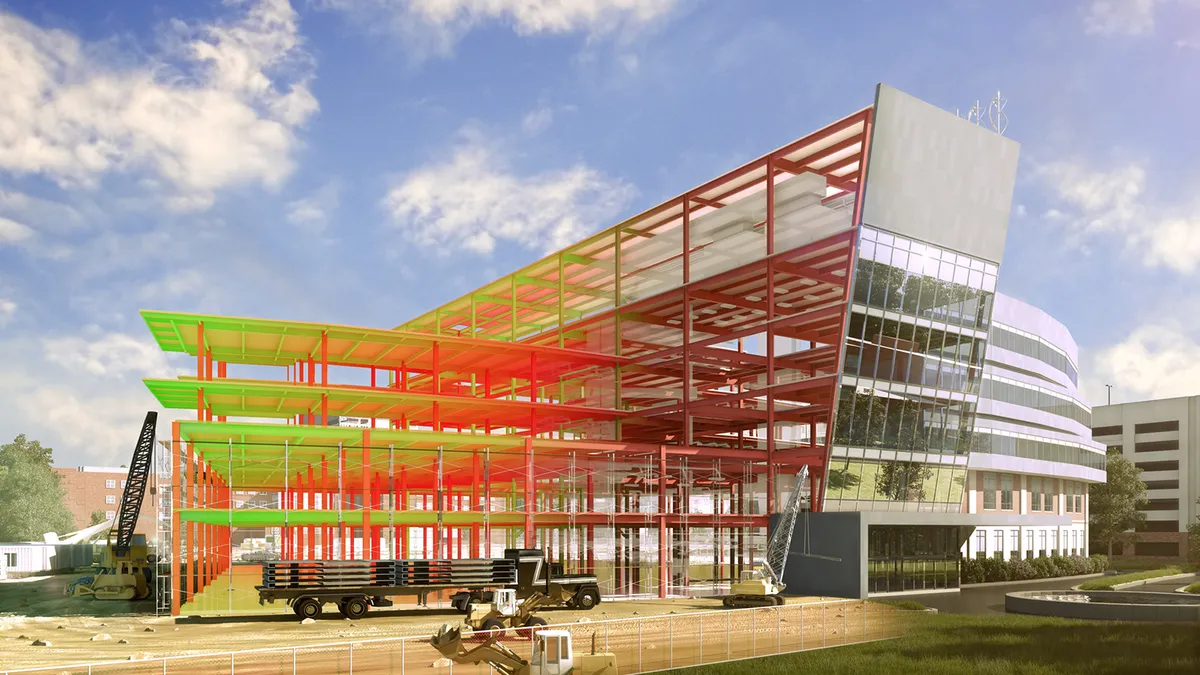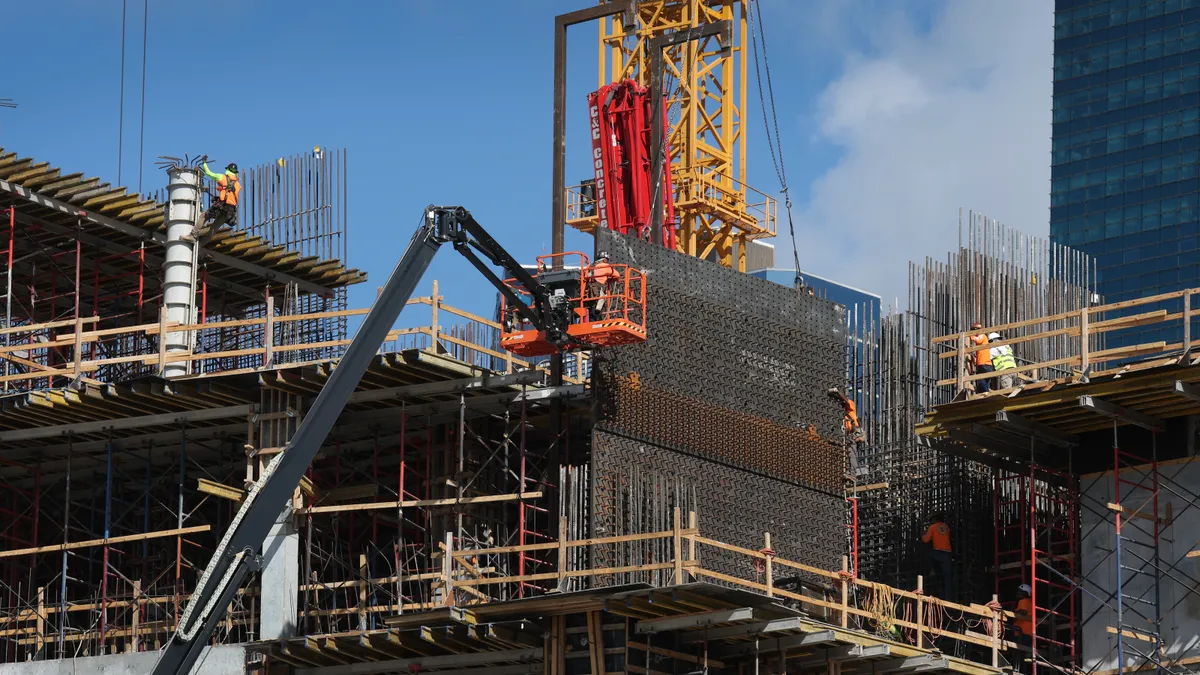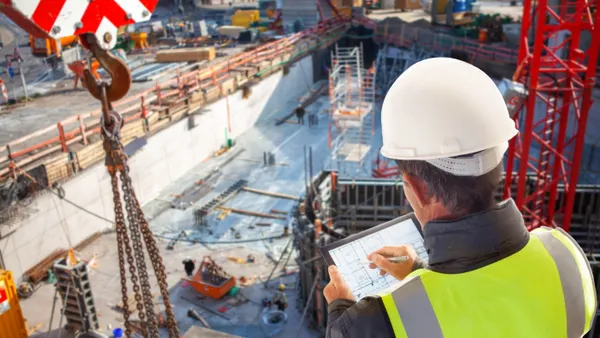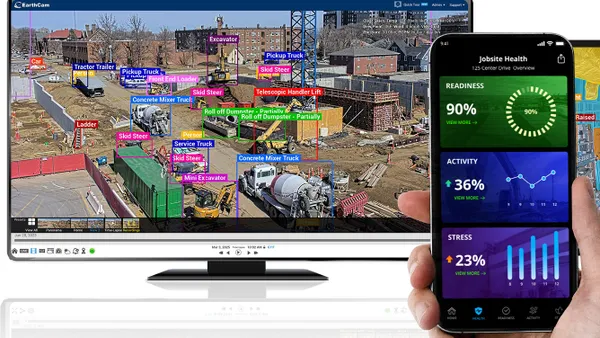Until fairly recently, prefabrication and modular construction carried negative connotations of shoddy quality and cheap production. Designing and producing building components off-site dates back more than a century, but thanks to modern technologies, these methods have come a long way from the classic Sears Roebuck kit homes.
BIM has played a big part in this transformation. Traditionally, architects, engineers and other construction industry professionals have relied on 2D technical drawings of floor plans, elevations, sections and more, done by hand or through CAD and drafting tools like AutoCAD.
When Autodesk, Vectorworks and other software companies began to explore the concept of digitally representing the building process in 3D a few decades ago with the possibility of a 4D (time) and 5D (cost) of data, the construction industry began to see this as a way to reduce errors, increase efficiency and improve decision-making. Today, 72% of firms are thought to be using BIM technologies.
By offering “visibility and transparency during a project to make sure things are moving on the schedule that’s been committed to and within the estimated budget that’s been put forth,” BIM tools can offer significant ROI for architecture, engineering and construction (AEC) professionals, according to Sarah Hodges, senior director of construction business strategy and marketing at Autodesk.
In addition to the base-level geometry of a structure, BIM includes spatial relationships; mechanical, electric and plumbing (MEP) components and the quantities and cost estimates for the building materials that will be needed. And any time a change is made, related objects are updated along with it, all in a centralized model that every team member involved on the project can access.
In prefab and modular construction, which are touted as highly efficient, time-saving and cost-saving alternatives to standard onsite construction, BIM offers an opportunity to capitalize on these benefits even more, according to several officials of companies using the technology.
Using BIM to coordinate production
Clark Pacific, a West Sacramento, California-based design-build manufacturer of precast concrete, has standardized many of its processes around the “information” aspect of a BIM model, according to director of corporate development Roy Griffith. “We use information on building materials to coordinate all the things we have to buy from all the different parts of our supply chain,” he told Construction Dive, so that expenditures are matched to the exact needs of the project as much as possible.
Having a comprehensive, digital picture of a project can help the players involved understand what resources are needed and when, and minimize the risk of over- or under-estimating the time and money the project will require. According to Griffith, BIM data helps Clark Pacific accurately plan for storage, trucking, delivery, budgeting and factory scheduling needs. “It helps us to schedule all these thousand parts and pieces and people to come in together each day, to fabricate these pieces that get assembled months to years later,” he said.
The “modeling” component, meanwhile, helps the company thoroughly review the design of a piece before it goes to production, reducing the risk of faulty features that will require corrections later, according to Griffith. “You want to get your product as well defined as possible before going into manufacturing, and so we use the geometry to coordinate in house and out of house, to optimize and improve [the piece] thousands of times before we go to production,” he said.
BIM models come into play at every phase in the project lifecycle for Canada-based modular construction firm NRB. “The beauty of having a single model is you can use that right from the start,” BIM manager John Pilcher told Construction Dive. “You can use it for presentation purposes if you’re putting together a proposal for a client and show multiple options. You can then carry that model right through the permit process into fabrication and also use it for as-built purposes.”
Using 3D visuals to enhance project visibility
Prefab and modular methods aim to reduce the time that’s needed to assemble a structure on the jobsite, and one way of doing so is incorporating MEP components into the panel or module when it is being fabricated. BIM is especially useful, in this regard, not only because it includes these components in the overall building model but because, according to Griffith, it improves trade-to-trade coordination.
“Coordinating with all the systems that need to go through or attach to those pieces is really important to ensure that we’re getting everything to work [together],” he said. “When you deliver the piece, you can ensure that other trades’ system, pipes and plumbing fits through or in our piece.”
Griffith said BIM also helps improve internal coordination between the Clark Pacific team by providing a visual confirmation of where systems are relative to other items and a record of decisions that were made with the other trades.
In prefab and modular construction, assembly requirements can change as the piece, panel or module design is tweaked. Once the design is finalized, BIM can be useful in creating visual-based manuals, as opposed to written instructions, that help workers understand new steps for fabrication. For example, Clark Pacific delivers models to foremen on their phones the night before production so they can see the model and how it’s supposed to fit together and come into the facility the next day knowing exactly what to do, Griffith said.
To make the best use of BIM visuals and the project visibility it offers, however, companies need to be willing to pay for employee training or hire people with experience with BIM technologies, according to Pilcher. Only by investing in talent and skills development can companies start to see return on the investment they made in implementing BIM software in the first place, he said.
Picking up the productivity pace
Over the past 20 years, productivity has grown only 1% annually in the construction sector and at one-quarter of the rate of manufacturing, according to a 2017 report from the McKinsey Global Institute. Manufacturing grew its productivity 760% between 1947 and 2010, the study found, while construction grew a meager 6%.
BIM has been a big contributor to manufacturing's productivity growth. In a 2006 survey of 520 manufacturers, Aberdeen Group identified a top-performing class of companies using 3D modeling that reported profit margins 21% higher than companies relying on 2D visuals. These manufacturers got to market an average of 99 days earlier and saved an average of $50,637 on product development costs, the report found.
There’s little reason why the prefabrication sector, as a factory-based industry, can’t follow in the footsteps of the manufacturing sector and start to bridge the productivity gap by wider adoption of BIM, according to Griffith.
“If you strip [BIM] from the context of the building, design and construction space, what you really have is a method of communicating that manufacturing has been using for decades,” he said.
“The construction and building industry picked up BIM first, and only now are we realizing the manufacturing capabilities. But I see them intimately intertwined,” he said. “Now that we’ve built completely in a virtual world, we’re starting to say, why don’t we build a lot of these things offsite?”
Expanding the virtual possibilities
Building in the virtual space also presents opportunities for integration with technologies like 3D printing, virtual reality (VR) and augmented reality (AR). 3D printing technology has advanced to the point of being able to print large structures in concrete, steel, plastics and other materials. By printing structures onsite, fabricators can further decrease build times, waste and supply and transportation costs.
Virtual reality can provide an immersive experience of the BIM model and an additional means for AEC professionals to test design options and detect design flaws. Clark Pacific is beginning to tap into the technology, Griffith said, to offer foremen a realistic environment in which to learn and understand a product before going to assembly. AR allows companies to layer BIM models with real objects in the field as a reference point throughout the assembly process and safeguard against construction errors.













