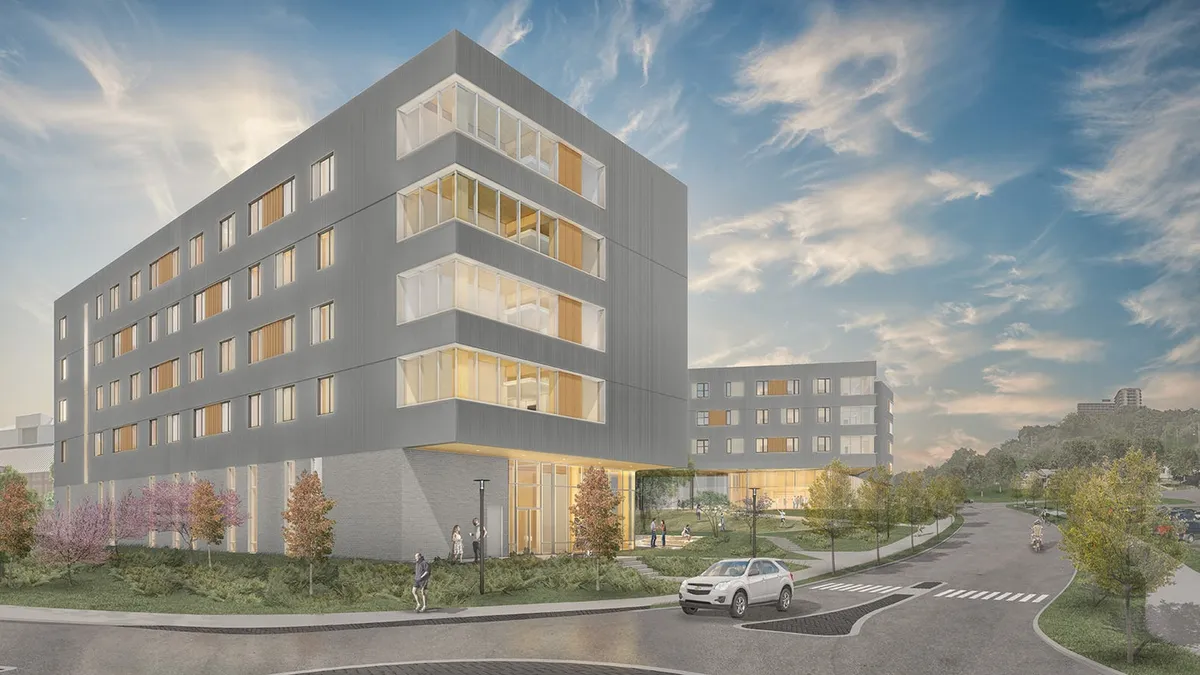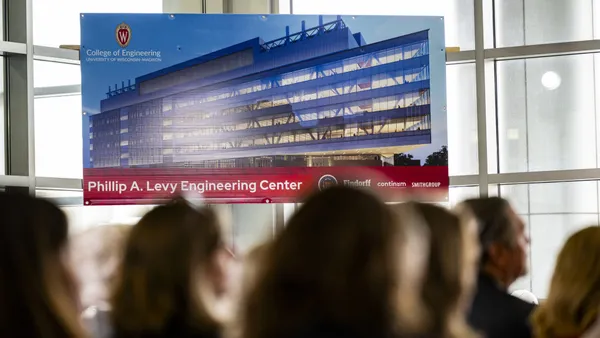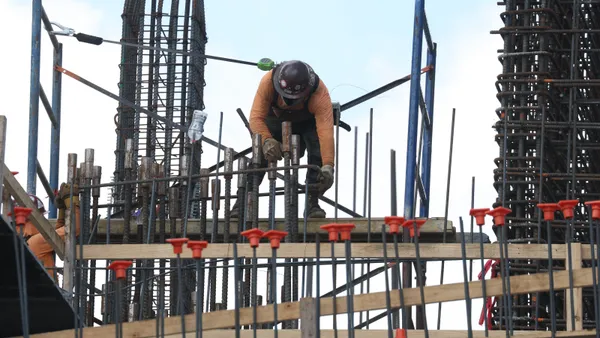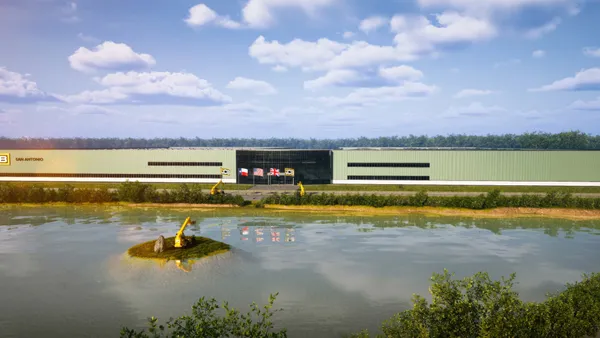Dive Brief:
- At 202,027 square feet, the University of Arkansas' new Adohi Hall is the largest cross-laminated timber building in the U.S., according to Boston-based Leers Weinzapfel Associates, one of the project's architectural firms. The hall opened to students this fall.
- The structure, which Leers Weinzapfel said is also the first large-scale mass timber residence hall and living-learning space, has 708 beds throughout a mix of semi-suites and pods. The complex of interconnected buildings features exposed structural wood throughout; glulam beams and columns; concrete stairs; elevator shafts; steel for spans and exterior cladding; and light metal siding.
- Other members of the design team include Fayetteville, Arkansas-based Modus Studio, Mackey Mitchell Architects in St. Louis and Olin, which is based in Philadelphia. Adohi Hall was designed to the U.S. Green Building Council’s LEED Silver standard, and the use of mass timber is expected to reduce the building's carbon footprint by 1,040 tons.
Dive Insight:
In 2017, Leers Weinzapfel saw the completion of another CLT project, the John W. Olver Design Building at the University of Massachusetts, Amherst. It was the first and largest academic building to use CLT, according to the firm.
Building with wood is still somewhat controversial in the U.S., mostly because of concerns around fire safety. However, the development of new building codes has set parameters for the material's use.
The International Code Council, publishers of the International Building Code (IBC) accompanying series of building, mechanical and energy codes widely adopted nationwide, approved a set of rules for constructing tall buildings using wood. The council adopted 14 new codes, including those that created three new types of construction:
- Type IV-A – maximum 18 stories, with gypsum wallboard on all mass timber elements.
- Type IV-B – maximum 12 stories, with limited area of exposed mass timber walls and ceilings allowed.
- Type IV-C – maximum 9 stories, with all exposed mass timber designed for two-hour fire resistance.
The new regulations will be included in the IBC's 2021 edition.
Lacking building codes that allow tall wood construction, some jurisdictions approve developments using mass timber by requiring that they conduct their own safety tests in conjunction with local fire departments.
For instance, the Milwaukee Department of Neighborhood Services consulted with the local fire department to address fire safety issues before giving approval to the 21-story Ascent residential tower, which is slated to be the Western Hemisphere's tallest mass timber building.
Developer New Land Enterprises has since won unanimous votes from the Milwaukee Plan Commission and the Zoning, Neighborhoods and Development Committee to move forward with the project, the design for which was changed to include 23 stories and 310 units, 26 more than previously planned.
Bill Parsons, vice president of operations at WoodWorks, a group dedicated to educating design professionals and the public about wood construction, told Construction Dive in September that projects like the Ascent have helped to increased interest in building with the material. The more tall wood buildings that are completed, he said, the more attractive these types of projects likely will be as well.












