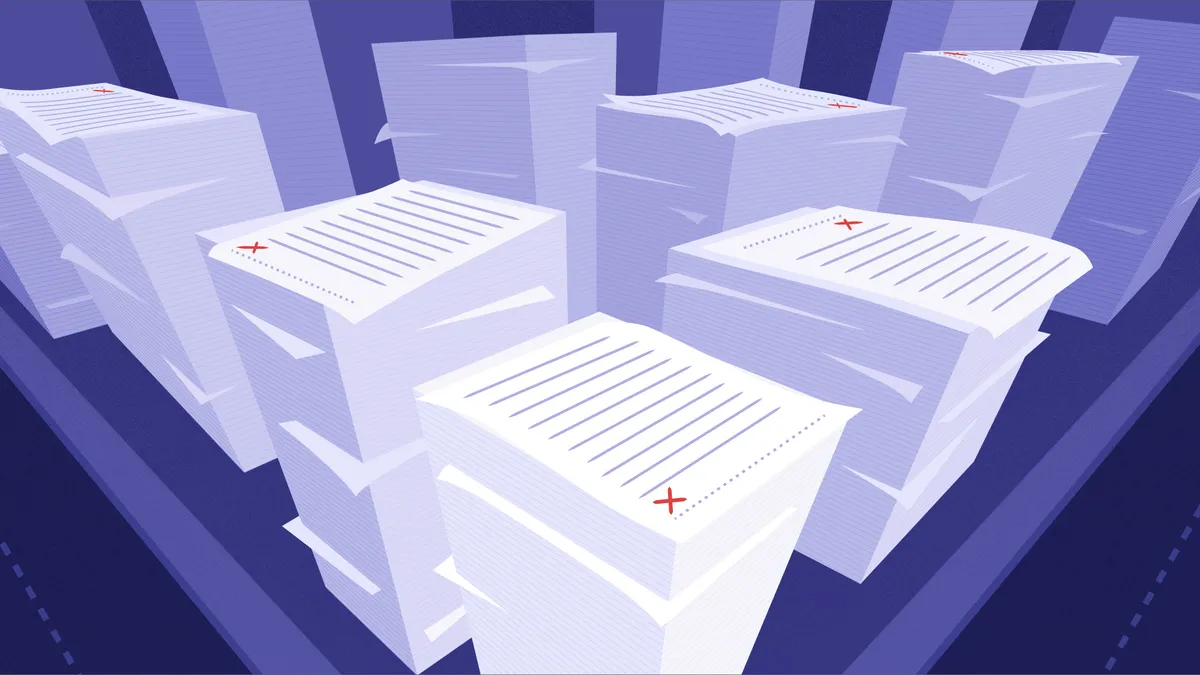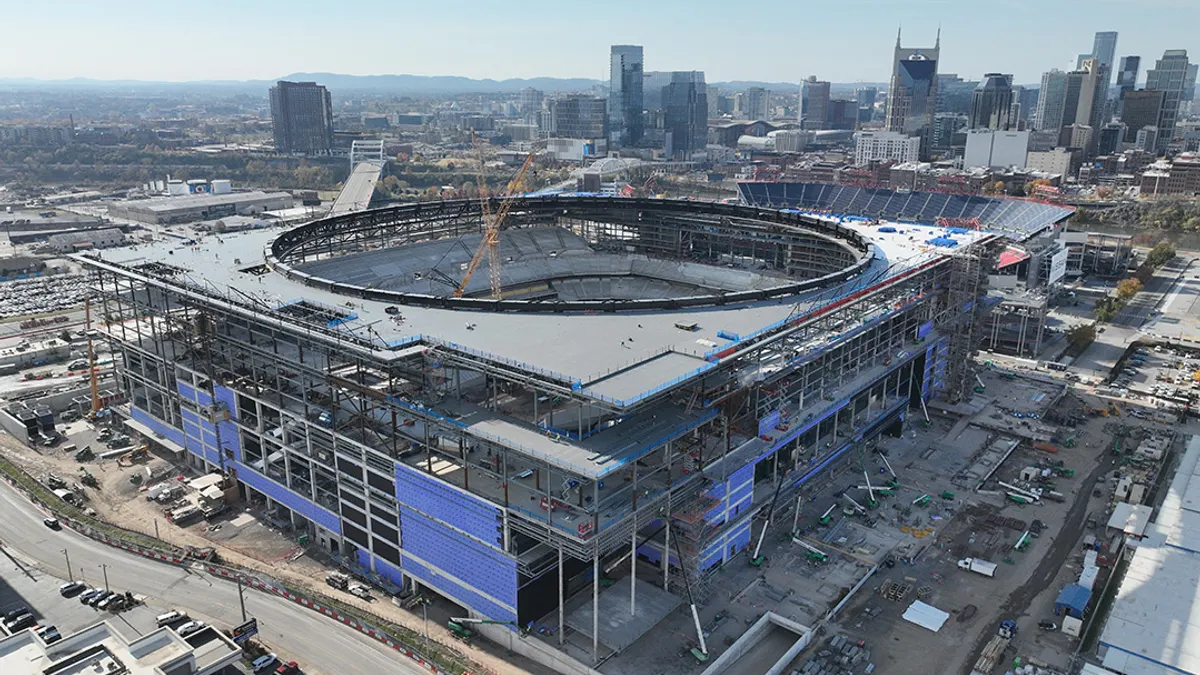Welcome to the first in a series of three articles focused on how integration – combining products, processes and vocational expertise – is helping designers and builders create higher quality structures more efficiently, resulting in a variety of advantages for both building owners and occupants.
The combined pressures of tight schedules, an ongoing shortage of qualified labor and environmental challenges across the construction industry have motivated contractors and building product manufacturers to turn to innovation for the efficiencies they need to provide relief. Thankfully, advancements in technology and manufacturing science are leading to a new generation of integrated products that are delivering substantial benefits to the industry.
Whether integration occurs by combining multiple products into one, through product innovation, or through in-factory assembly for later installation as is the case with prefabrication – the economic, installation, and safety advantages are significant.
Integrated products and systems allow manufacturers to add performance enhancements that provide benefits such as moisture control, indoor air quality (IAQ) improvements and energy generation that weren’t previously available. Integrated products help reduce installation time, as well as the size of the crew. In turn, this decreases the need for components such as scaffolding, and can require fewer trips around the building during installation reducing on-site job hazards. Work is completed in a safer, climate-controlled environment, eliminating the impacts of harsh weather and scheduling delays from work stoppages. Let’s take a look at several categories of building products leading the way in the integration trend – integrated façade panels, integrated sheathing, and prefabricated interior walls.
In addition to finishing the exterior of the building envelope, integrated façade panels are helping to enhance the health and vitality of both the structure and its occupants. According to AR Vivek Bhole, Chairman and Managing Director Bohole Architects PVT. LTD., “Façades need not just envelope the buildings, but they should simultaneously participate in the structural systems as well. The selection of material and technology should make the building environmentally responsive.”
Getting fresh air into a building while also controlling moisture and temperature has always been a design challenge. One solution is integrating an energy-recovery ventilator into a façade panel, providing fresh air while “reducing the size of cooling coils, ducts, or other equipment used in centralized systems.” Another is the integration of air cleaning technology directly into the façade that use ultraviolet (UV) light to eliminate pollutants so clean air is drawn into a building.
Take a step further into the building envelope and you’ll discover integrated sheathing, another innovation with significant productivity advantages. Traditionally, contractors finish their sheathing installation with a water-resistive and air barrier (WRB-AB), usually in the form of a building wrap or fluid-applied product. New integrated sheathing systems use a single product that functions both as a strong substrate to support exterior cladding and a continuous WRB-AB – saving substantial installation time.
The sheathing and WRB-AB are integrated in factory-controlled conditions, either through application of the WRB-AB on top of the sheathing or integrating it within the sheathing itself, as is the case with DensElement™ Barrier System. The WRB-AB is integrated into its gypsum core to form a hydrophobic, monolithic surface that blocks bulk water but allows vapor to pass through. Simple on-site finishing with PROSOCO R-Guard® FastFlash® liquid flashing to fill and seal joints, fasteners, openings, penetrations and transitions, is all that’s needed.
“I think for any schedule-driven project – and most of them are today – these systems are going to be nothing less than the future,” says John Quintrell of Western Partitions Inc., superintendent of a DensElement™ Barrier System luxury condominium project, Block 20, currently under construction in Portland, Oregon. “When you compare other systems, on a project like this, you're talking thousands of man hours that are to be saved. If you're looking at it from that perspective, that'll jump you right to pure savings.”
Stepping inside the building we’ll find our third innovation, prefabricated interior walls. Built in factories with integrated electrical and network connections for ease of maintenance, they produce less waste, reduce jobsite hazards, save on labor costs and can reduce construction timelines up to two months. And since they’re modular, the walls provide building owners and occupants with the flexibility to reconfigure rooms as they wish.
Integrated building products are answering the needs of an evolving industry, which is why they’re being embraced in ever increasing numbers. According to Construction Dive, both Turner Construction and Gilbane are creating project manager roles for off-site construction. But it’s not only integrated products that are making waves in the community. In our next article, we’ll look at how building designers and contractors are joining forces early in the game to help create outcomes that benefit all project stakeholders.





