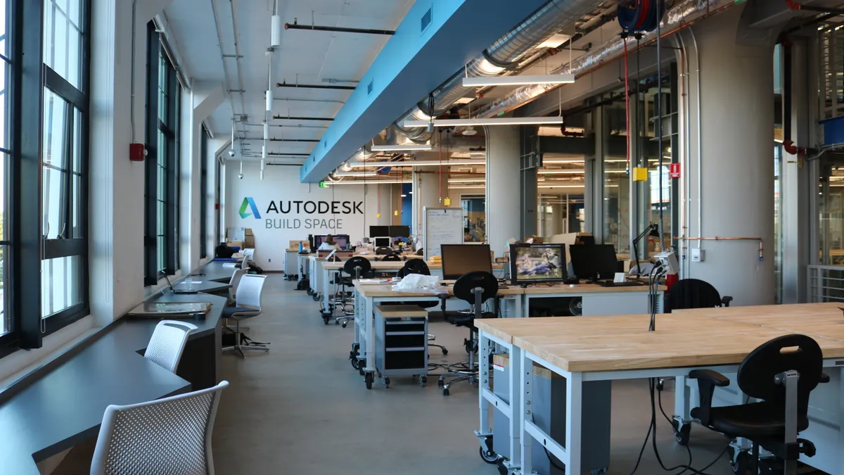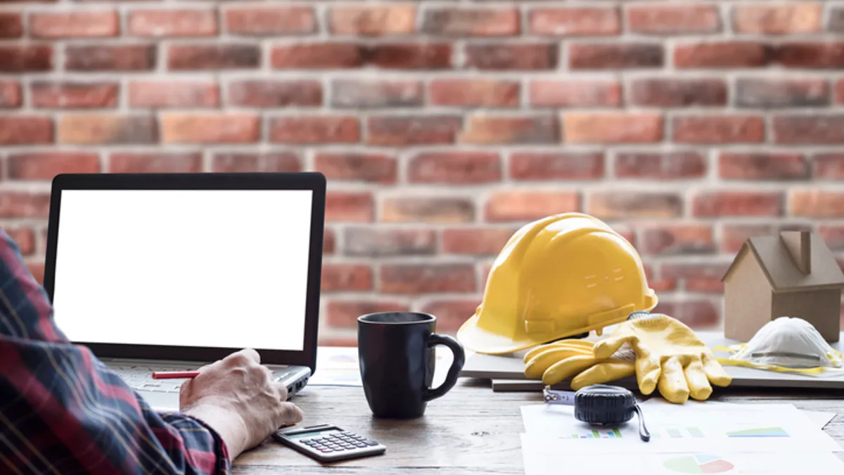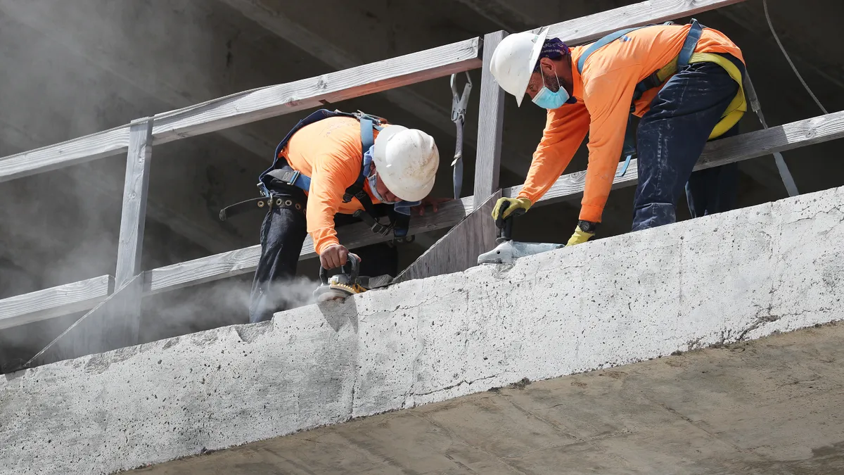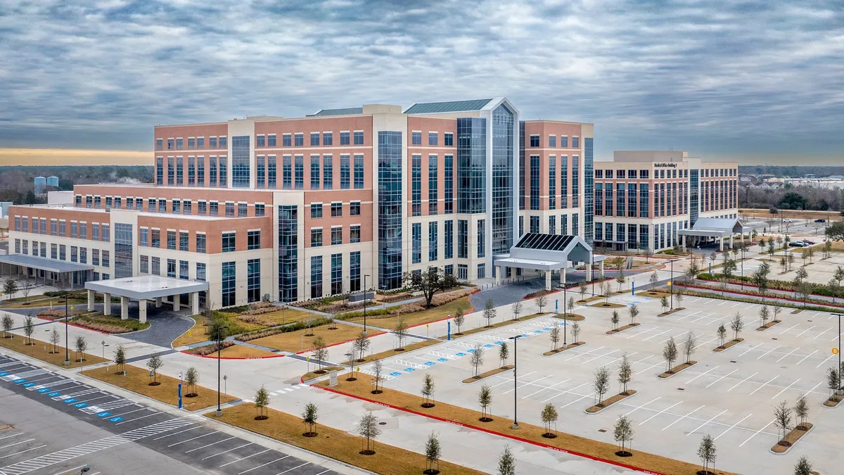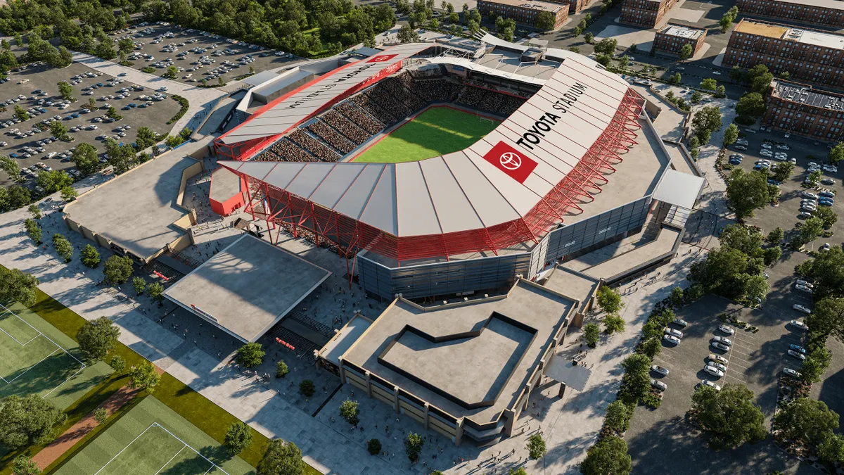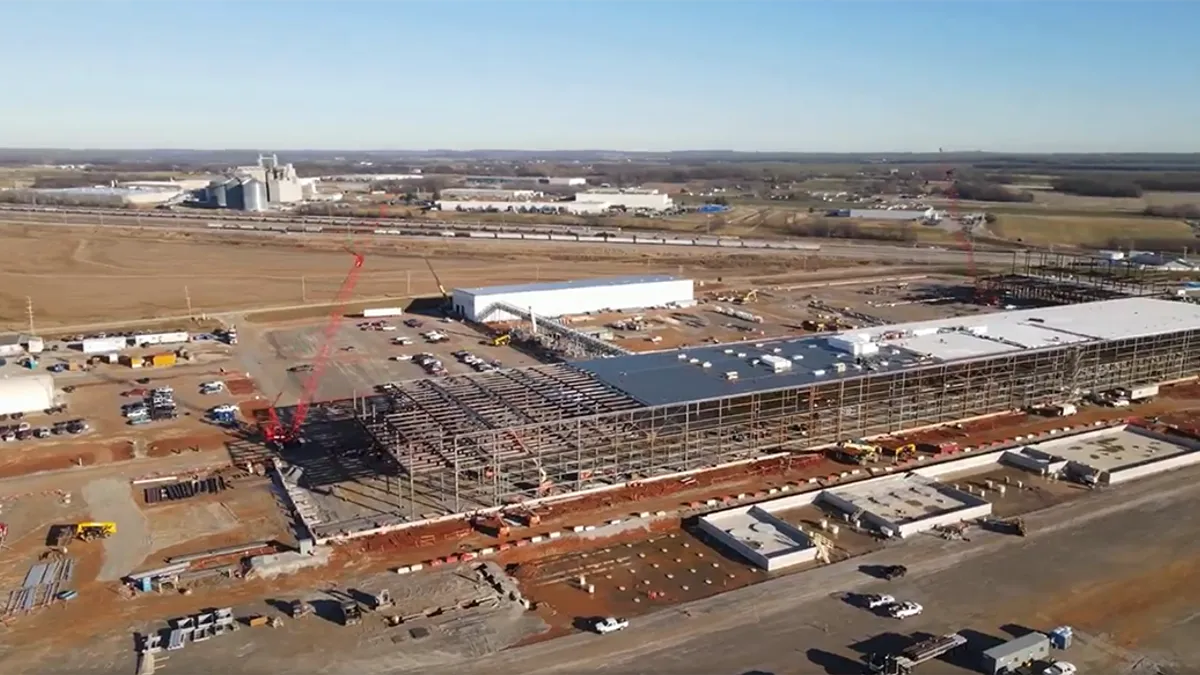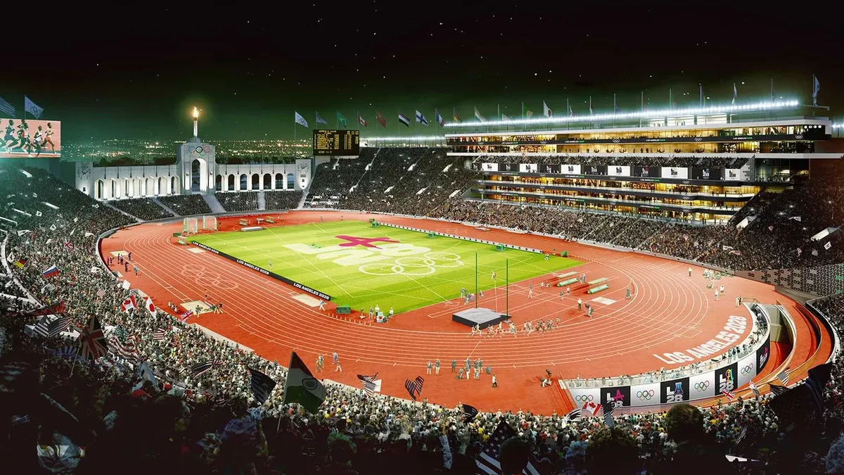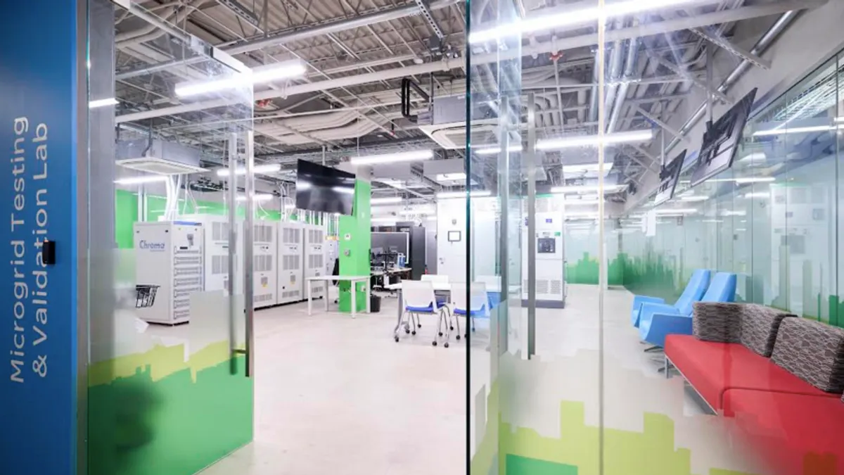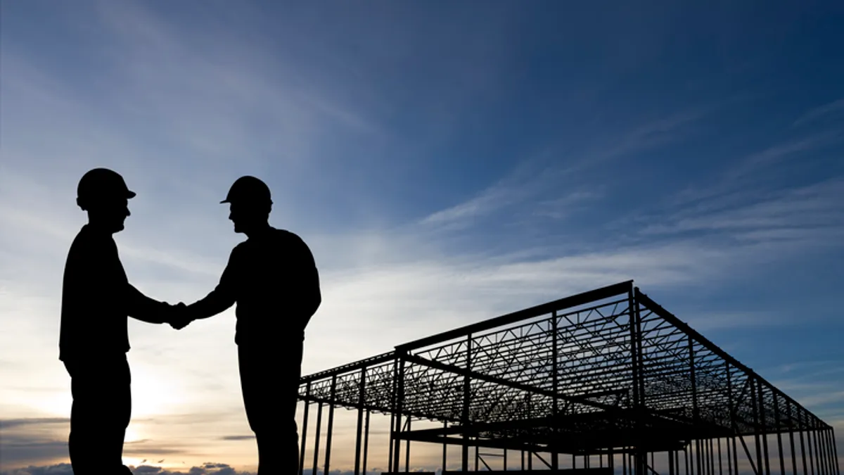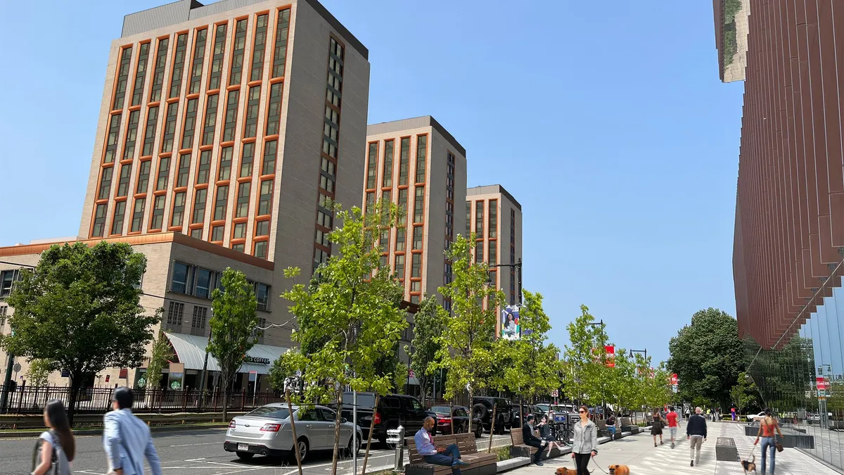In South Boston’s busy Seaport District, a former wartime logistics hub has been given new life as a nurturing, collaborative home for 21st-century technology — all 1.4 million square feet of the place.
Instead of fixing ships and storing goods, however, the creative class of manufacturing workers that do business out of Boston’s Innovation and Design Building today offers a range of goods and services from making bamboo bicycles and mosaic tile walls to developing software and selling antiques.
So it’s fitting that AEC software maker Autodesk moved its East Coast headquarters to the IDB, opening its 70,000-square-foot space there last fall. The office doesn't just feature standing desks, funky light fixtures and beer on draft — though those are there, too. It also includes a two-story, 34,000-square-foot research and development lab where the company can try out its AEC software on real-world machines and help emerging businesses, academics and construction companies workshop ideas.
The BUILD Space — which stands for Building, Innovation, Learning and Design — can count the recently opened New Lab, in Brooklyn, NY, and Autodesk’s own Pier 9, in San Francisco, among its peers. All use a collaborative model through which users have shared access to equipment, workspace and, perhaps most importantly, each other.
"The space is open, so the expectation of confidentiality is pretty low," Rick Rundell, technology and innovation strategist at Autodesk, told journalists during a tour of the space last week. "In general, people are pretty excited about what they do here and are excited to tell people about it."
Making it happen
The BUILD Space’s equipment list is robust, with a 5-ton bridge crane, a 5-axis CNC router and a 5-axis waterjet among the more than 60 large-format advanced fabrication machines available for use. Virtual and augmented reality gear is also available, as are 3-D printers, laser-cutters, an industrial-grade sewing machine and plenty more tech that many companies can't justify buying for themselves.
Using that equipment, tenants can work with materials such as steel, stone, concrete, ceramics, wood, glass, carbon-fiber, glass fiber and reinforced composite.
Tenants work off a six-month lease, with established businesses basing their operations out of the BUILD Space likely to renew to stay longer, while academics, students and firms coming in for shorter R+D stints typically stay for only a few weeks or months. As with Pier 9 in San Francisco, BUILD represents a network of fabrication spaces that Autodesk is establishing globally to "rethink the relationship between software, hardware, machines, materials and people," Rundell said.
For Vsevolod Tsodokov, founder and CEO of composite panels maker MetaComb, time in the BUILD Space will be spent exploring ways to streamline production and, where possible, automate the process. The startup uses reclaimed corrugated cardboard to make decorative and structural wall panels whose honeycomb structure can expand or contract in all directions in response to loads.
Ori Systems, and its founder and CEO Hasier Larrea, merges modularity and mechanics into a furniture system that can integrate seating, storage, a workspace and a bed in tight spaces by allowing different components to expand and contract at the push of a button. Larrea's product is one tangible example of how companies at BUILD are infusing the analog world — in this case, living room and bedroom furniture — with robotic technology.
Learning lessons
For BUILD Space tenants, success is relative. "The most interesting projects we have come through here are a failure on conventional terms, but [they] do so interestingly," Rundell said.
Autodesk doesn’t have a claim on intellectual property developed in the workshop. However, it’s not outside the realm of possibility that the same company that picked up The Living, a New York City–based design research firm, to launch its own in-house design research division, Autodesk Studio, wouldn't have its eyes open for possible partnership opportunities. If nothing else, Autodesk gets to see how the software it's designing works in application. (BUILD tenants can use non-Autodesk software in the space, too.)
While MetaComb and Ori are using their time at the BUILD Space to get their products off the ground, other tenants are taking advantage of the volume and capacity of the equipment for current or planned building projects.
For example, architecture firm Perkins+Will is currently researching nail-laminated timber and is using the BUILD Space to fabricate a concept prototype of 2x4s connected with aluminum nails instead of typical adhesive. The nail-laminated assembly is then milled down to form a complex, structural shell. The prototype will provide proof of concept for a project the firm is designing in Vancouver, British Columbia, Canada.
Boston-based Elkus Manfredi Architects worked with contractor Suffolk Construction at the BUILD Space to create molds that would allow them to replicate ornamentation on the facade of the century-old Little Building at Emerson College, in Boston. Before taking down the its crumbling facade as part of a multi-building update, the project team scanned the entire building (twice) and used that data to create a digital model that would help it replicate the original concrete features in reinforced composite as accurately as possible.
"Our goal is to digitally represent the entire building," said Nick Nigro, BIM/VDC manager at Suffolk. "We work on a model that is: pixels are cheaper than bricks."



