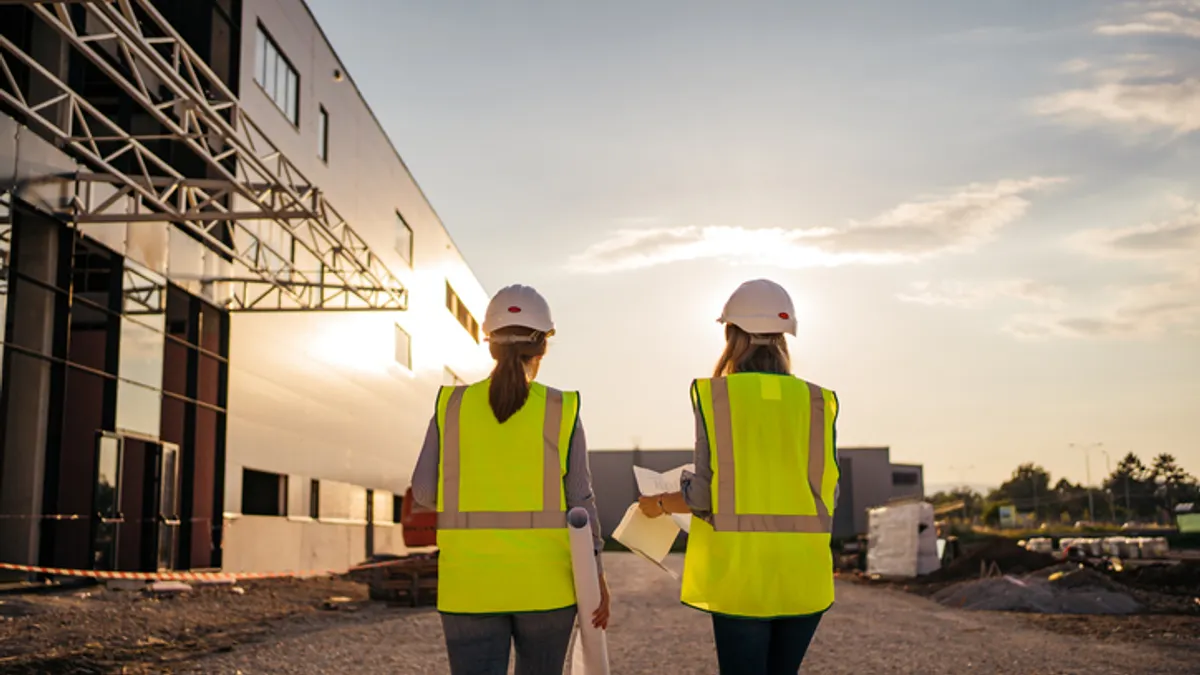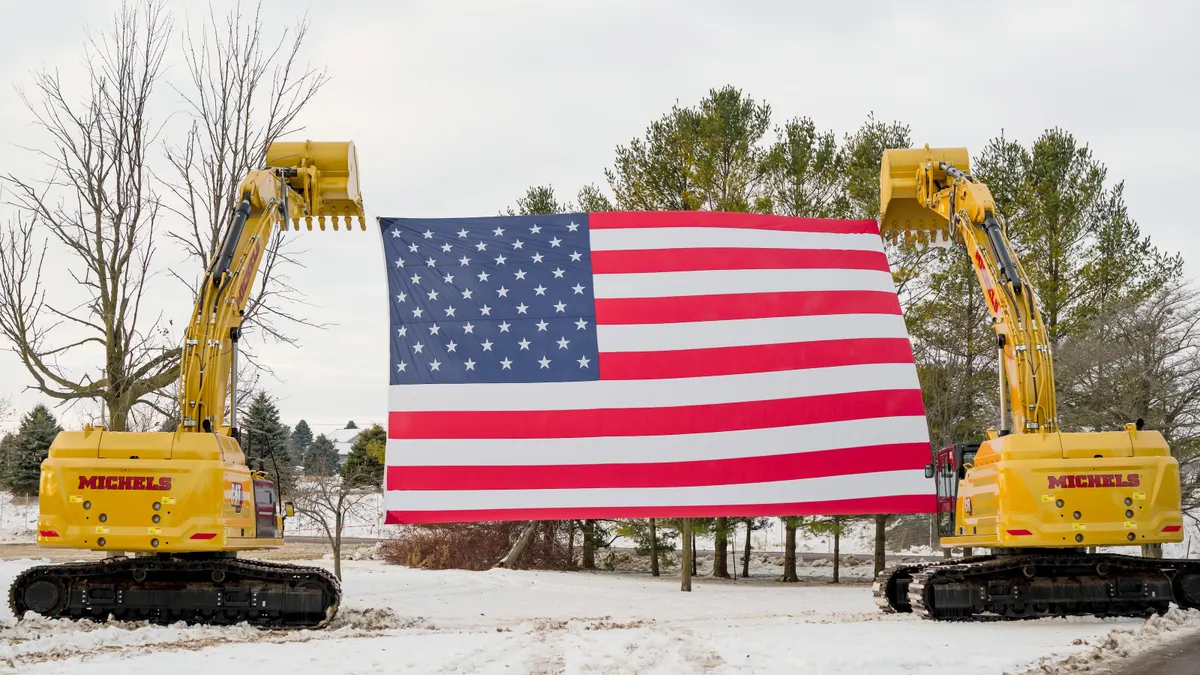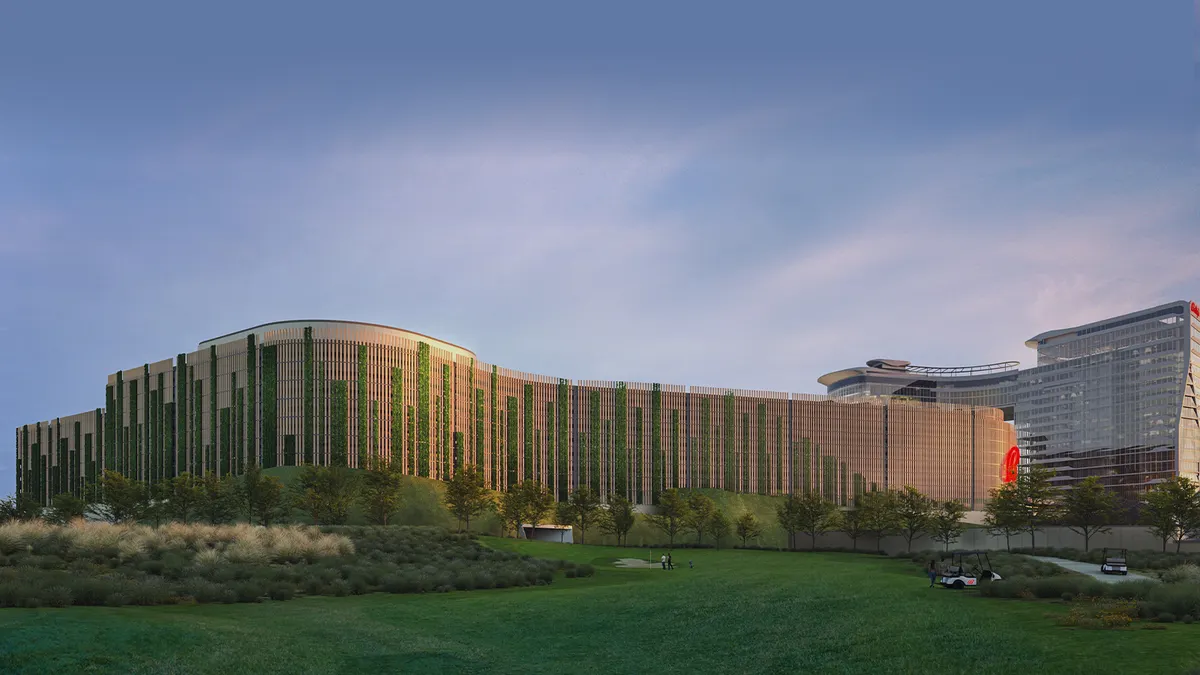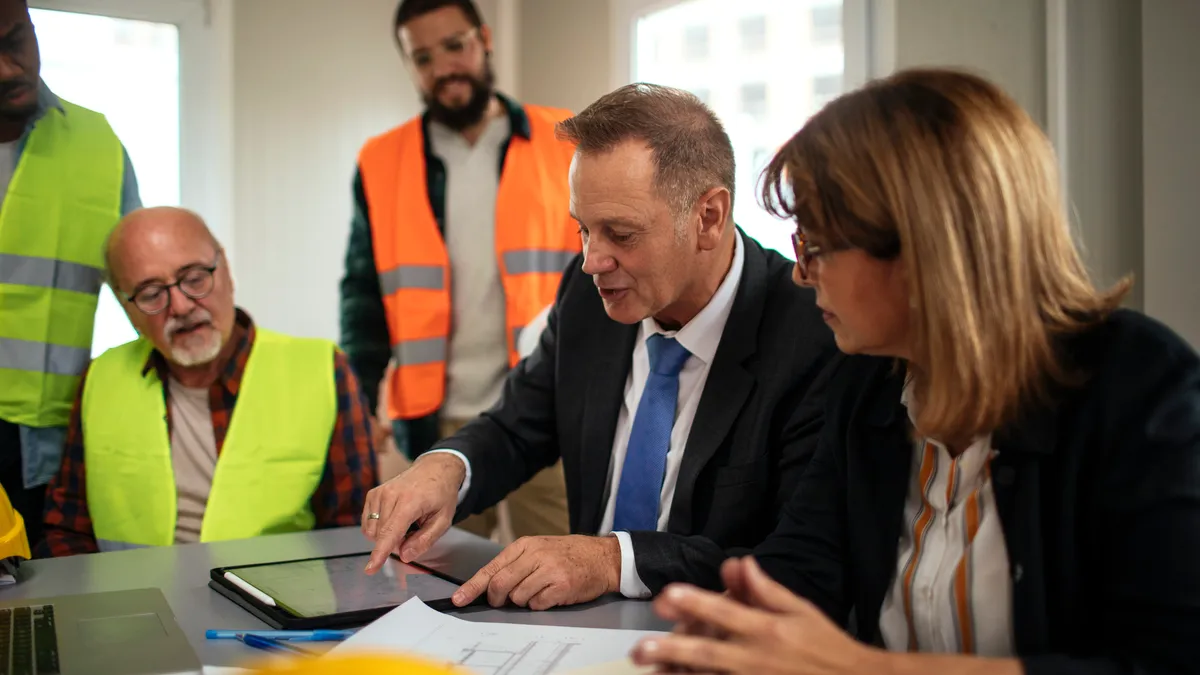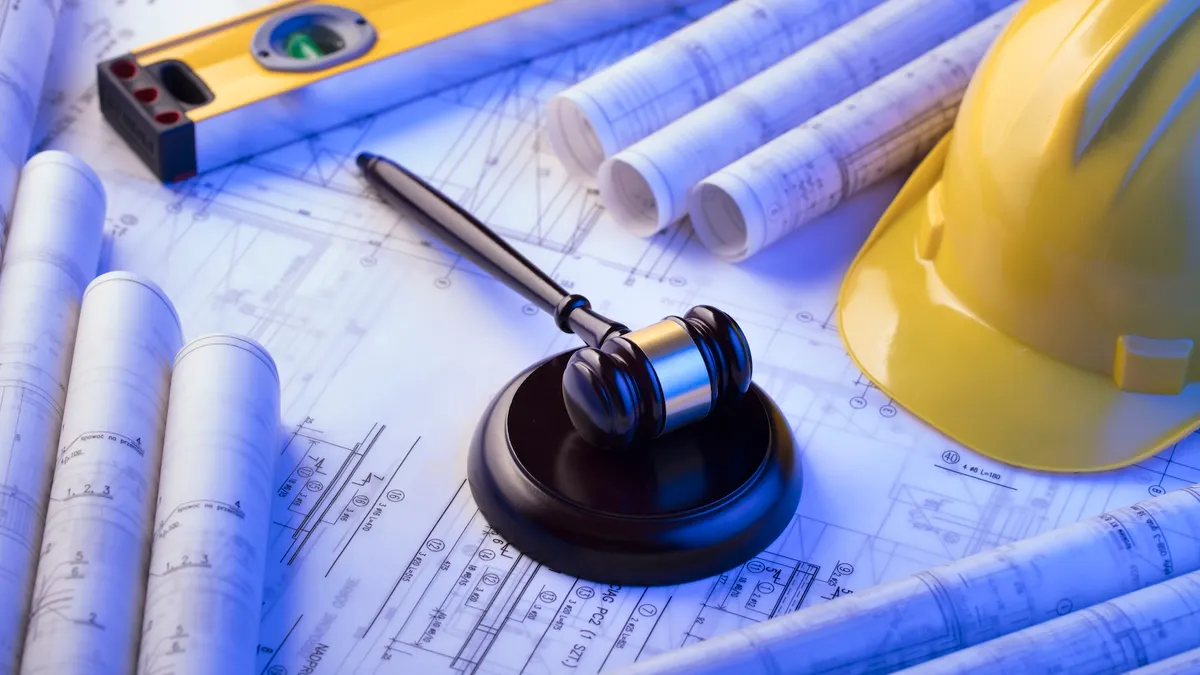When Clark Construction was deep in the process of building the National Museum of African American History and Culture in Washington, DC, it decided to take on another — and far different — museum challenge: The Museum of the Bible.
The $400 million museum is funded by the family of evangelical Hobby Lobby President Steve Green, whose personal collection will fill the 430,000-square-foot building. Green is also serving as museum chairman.
While the artifacts on display are largely historical, the technology used to take visitors through the space looks toward the future. Cary Summers, the museum’s president, said the goal is to create "the most technologically advanced museum in the world."
At a media event on Nov. 17, the construction team shared how it tackled the renovation of a 93-year-old structure on an accelerated schedule, and how project stakeholders collaborated to make technology a centerpiece of the museum.
A fast-tracked schedule
The museum was established as 501(c)(3) nonprofit in 2010. In 2012, museum officials purchased the Washington Design Center near the National Mall in Southwest Washington for $50 million. The building originally housed the Terminal Refrigerating and Warehousing Co., and was designated a historic landmark by Washington’s Historic Preservation Review Board in 2014. In 1983, the building was renovated and converted into the Washington Design Center to showcase high-end furniture.
Clark came on board in the fall of 2013, after beating out four other contractors who also submitted bids, according to Brian Flegel, senior vice president with Clark.
From there, the builders hit the ground running with a $250 million CM-at-risk guaranteed maximum price contract requiring the project team to go from initial work to delivery in just three years. Flegel noted that the accelerated timeframe was less than half the typical schedule for a museum project.
Renovating a historical building brings its own challenges, among them updating the space to meet the needs of modern technology. The SmithGroupJJR design required the removal of every other level from the existing structure to accommodate the height of the exhibits. The team also renovated a warehouse on site, added an infill extension and completed a rooftop addition. The eight-story building will feature five floors of exhibits, including a rooftop garden.
Crews started the interior demolition process and lowered the ground floor in December 2014 — before Washington Design Center tenants vacated the building. Major construction kicked off in February 2015, once the structure was vacated, with more than 500 workers on site during peak hours.
Incorporating technology for a modern museum
To achieve their tech-driven goals, the owners have invested $42 million in hardware and software for the visitor experience, including a handheld digital device — the size of a small tablet — that will serve as a personal tour guide for every visitor. Summers said the museum is focusing on technology "to make it fun and encourage engagement."
Museum officials and their technology partners, such as Lenovo and Technomedia Solutions, have filed a patent for the Mobile Device to Touch Table Recognition System, which allows visitors to use their handheld device to create personalized tours of the space and be recognized by and interact with touch screen tables throughout the exhibits.
As they walk through the museum, visitors can also use their handheld devices to listen to a running commentary offered in a choice of 10 languages. More than 100 scholars and religious experts contributed to the museum’s development and exhibits.
The devices use indoor navigation technology to track visitors throughout the building to let them know what they’re looking at. They also offer augmented reality capabilities that, for example, allow visitors to hold the device over the pages of a book or other exhibits throughout the museum and see moving images — such as short videos — that offer a deeper look into the subject matter.
The museum’s 472-seat performance hall will feature 360-degree projection mapping through which 4K projectors overlay images on its walls. In addition, the museum’s lobby will include a 140-foot-by-15-foot ceiling fitted with 555 LED panels that rotate among images of exhibits and landscapes.
None of these features are on display yet, however. With a year left until construction wraps up and exhibitors fill the halls with artifacts, the museum is still deep in the building phase.
Summers and Museum Vice President Jeff Schneider led media and board members through the second floor, where the first artifact, "The Spirit of the Liberty Bell" — a full-scale replica of the Liberty Bell, which was commissioned in 2003 and cast in the same London foundry as the Philadelphia icon — has been sitting in its future exhibit space for months. The artifact needed to be brought in early due to the challenges related to transporting such a heavy artifact inside before the building's finishes are complete.
The protective exterior had been removed from the artifact earlier that day, and, in response to a reporter’s question about whether the bell could ring, Summers rang it. It did, in fact, ring — and loudly.
The tour then moved to the sixth floor, where reporters could use virtual reality headsets to view the forthcoming performance hall. The museum’s upper floors offer views of the Washington Monument and the U.S. Capitol building.
The construction process
Flegel said Clark brought the lessons it learned from the NMAAHC project — which is just over 1 mile away — to the Museum of the Bible. He noted that the projects were different not only because the Museum of the Bible involved an existing building, but also because its owner was a private entity. The Smithsonian Institution owns the NMAAHC.
"[The Museum of the Bible] hired a very competent design team and a competent contractor," Flegel said. "They hired for the individual as well as the company. It was refreshing, the sentiment that 'We trust you.' It’s very empowering. That creates a high degree of accountability."
A collaborative approach has helped the design and construction team stick to the tight schedule. With five designers, one general contractor and 60 specialty subcontractors, the project team took a horizontal approach, with subs embedded with the design team early in the process. This tactic allowed them to "fast-track the project," Flegel said.
In addition to the schedule, another obstacle emerged for the building team as they struggled to figure out how to bring materials into the building on the downtown job site as well as use cranes, as the structure is surrounded by tracks from two of the region’s commuter rail systems. Their solution was to bringing materials into the building 24 hours a day as well as to use smaller, more agile cranes.
While some critics contend that an overtly religious museum shouldn't be situated so close to the country’s seat of government and others raise eyebrows at the volume and speed with which its collection of artifacts was pulled together, Clark has seen no controversy regarding its work on the project. "The city and neighborhood have been great. Nobody has pushed back," he said.
Flegel said the Museum of the Bible presents a unique challenge, as the construction team is working rapidly to ensure exhibitors can start filling the building with artifacts from Green’s collection. "It’s been fun to take a building seemingly limited in purpose and repurpose it," he said.
The Museum of the Bible is scheduled to open in November 2017.



