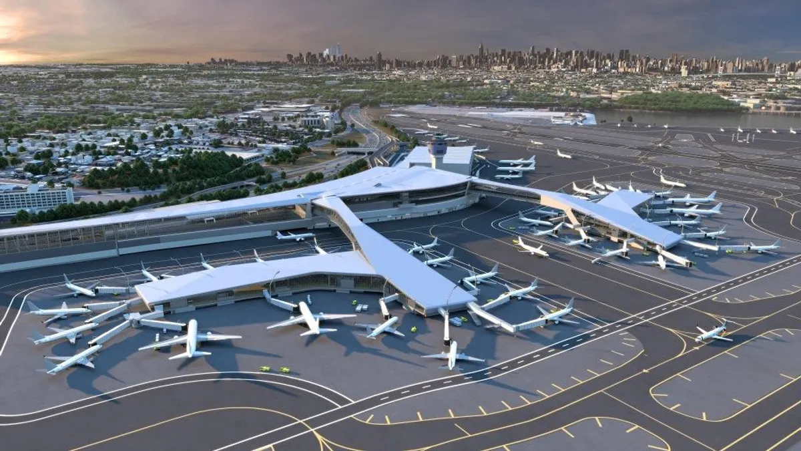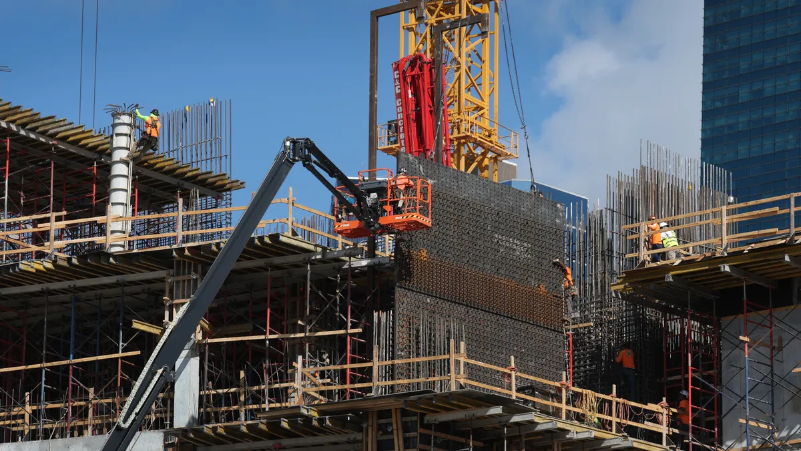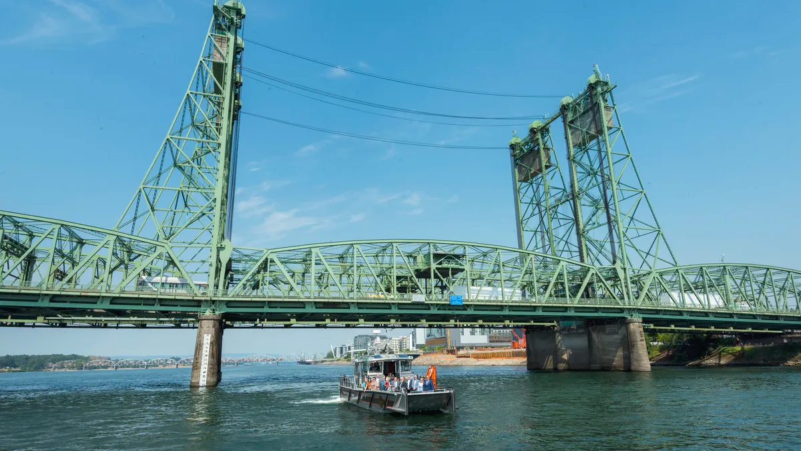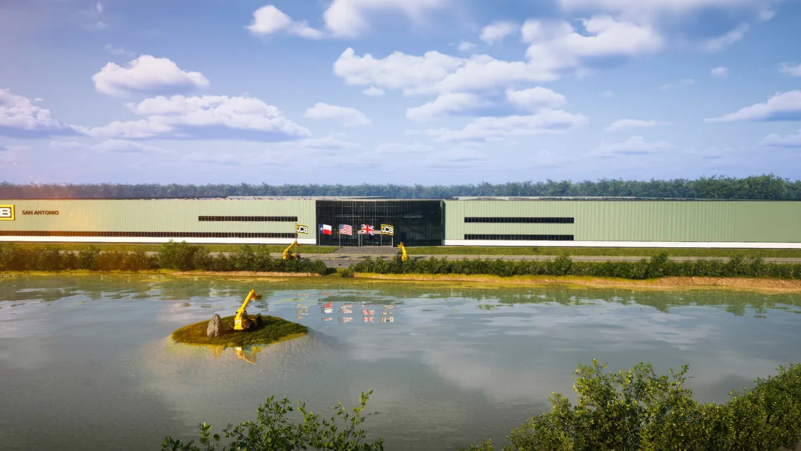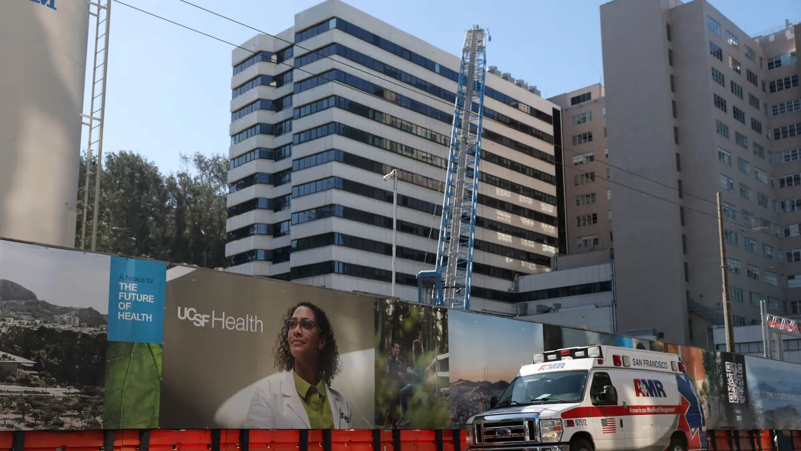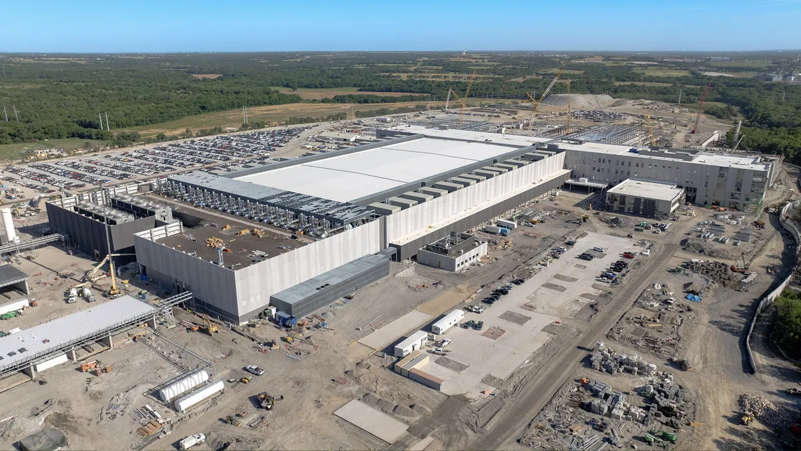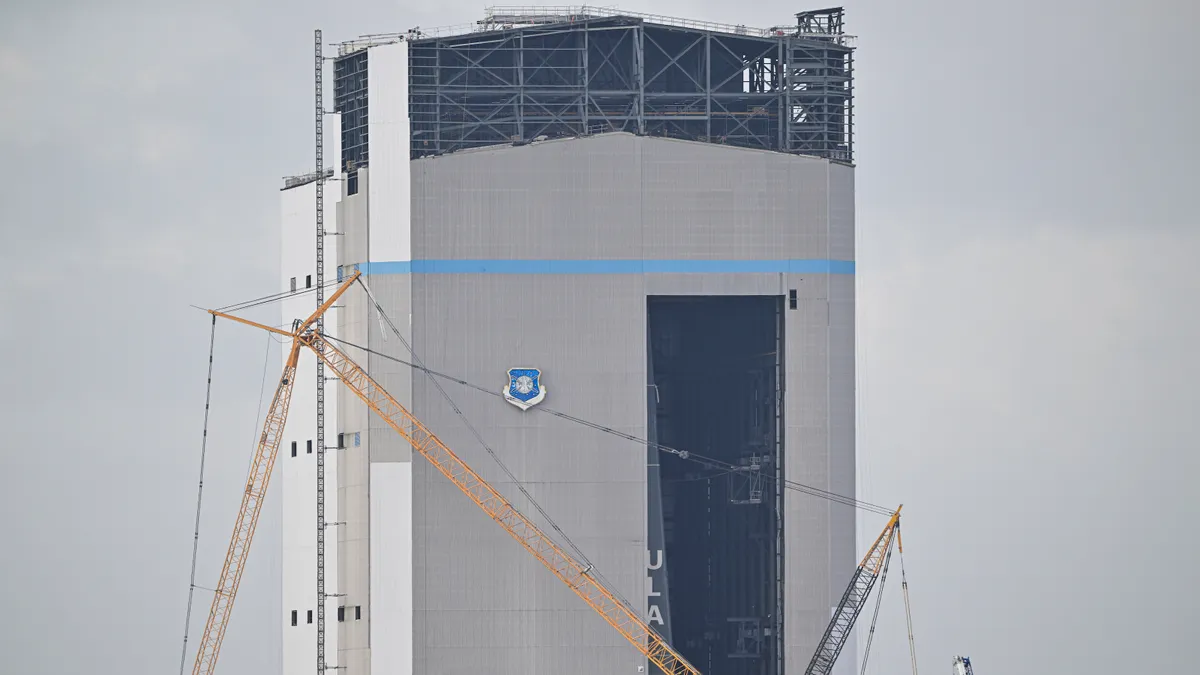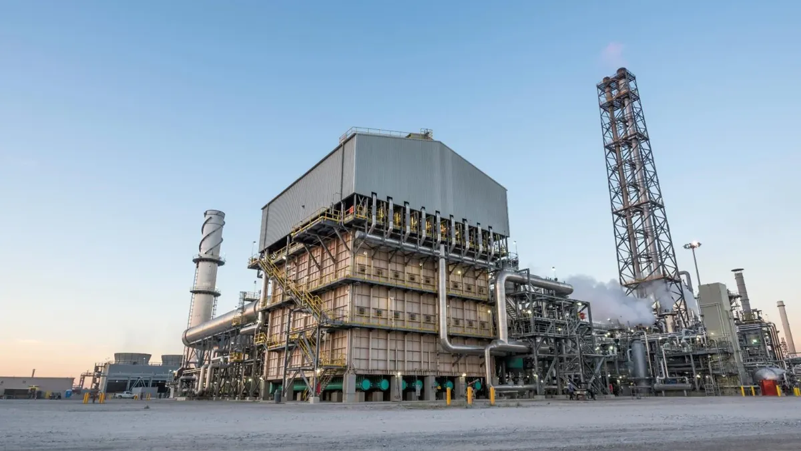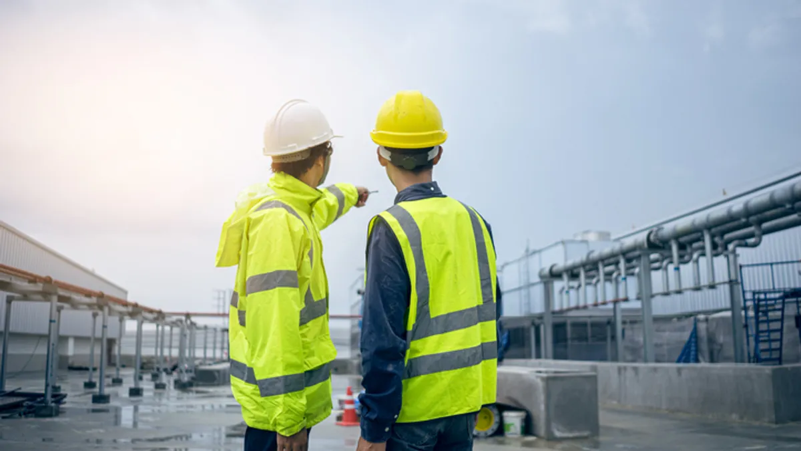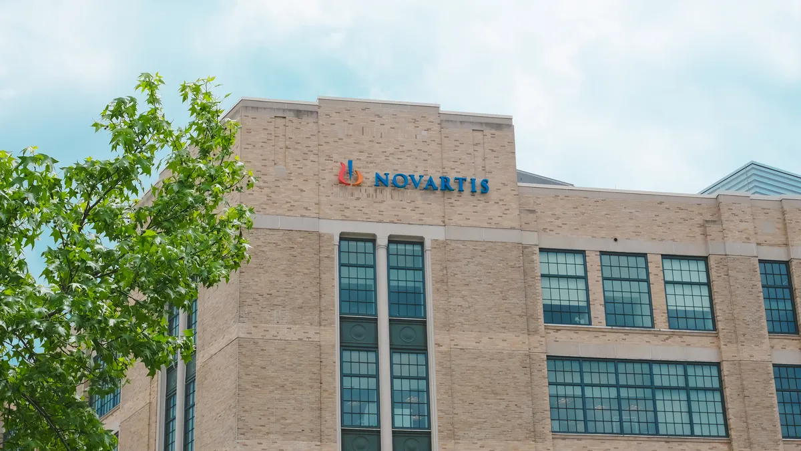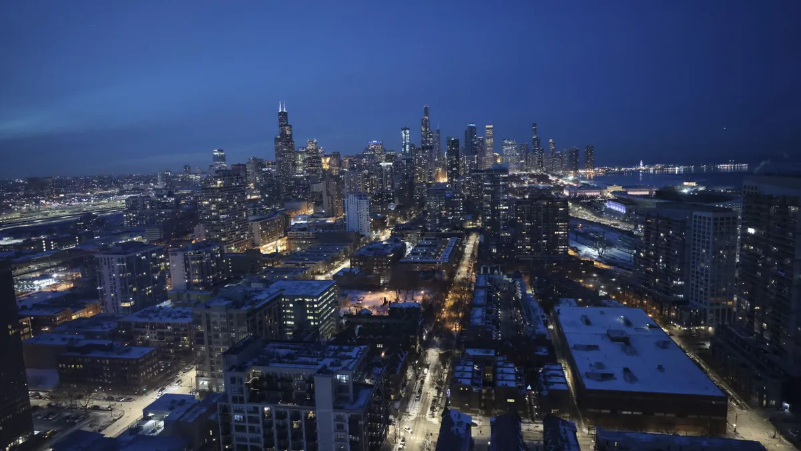The $4 billion launch of LaGuardia Airport’s new Terminal B Arrivals and Departures Hall, which opened June 10, is already garnering accolades.
From its soaring glass façade and 60-foot-high ceilings to artist Sarah Sze’s two-story hanging spherical artwork, the grand sweep of the 850,000-square-foot facility, known in aviation parlance as a headhouse, is enough to soften even the most jaded business traveler’s frayed nerves, especially those hardened by the old LaGuardia’s cramped, oppressive feel, which handled a record 31 million passengers in 2019.
But for the Skanska USA team tasked with bringing to fruition one of the firm’s most complex projects ever, the devil was in thousands of details. To get this modern feat of engineering off the ground, Skanska — the lead partner of the Skanska-Walsh joint venture responsible for the overall construction and design of the project — turned to tried-and-true as well as emerging construction technology.
That technology ranged from aerial photogrammetry to a 4D scheduling model, multiple 360-degree cameras that created more than 15,000 “over capture” photos in a single building and detailed laser scanning to ensure the as-built environment lined up with the project’s original 3D model.
“Would we actually be able to build this project if we didn't have the technology we have now? I don’t think so,” said Val Tzvetkov, senior regional manager for virtual design and construction at Skanska. “I don’t think we’d be able to build it without the digital tools we had. Or, it would have added 10 years to our schedule.”
Tzvetkov and Beata Lizak, Skanska’s director of survey, were responsible for maintaining and updating the data fed into the project’s 4D model, which overlaid scheduling information and components onto a 3D design. In tandem, the model and schedule, which contained more than 50,000 line items, were constantly evolving throughout the four-year project.
“LaGuardia is all about the logistics and scheduling and then reassessing,” said Lizak. “Because let's keep in mind, this was a live, functional airport as we were building. We had 27 different phases where we had to move the roads and direct traffic. You couldn’t just build this from west to east, as ordinary construction would go.”
To make that happen, the team first created a base map of the 680-acre airport’s site using photogrammetry, which extracts 3D information from photographs. On many jobsites, that task would first fall to a drone operator. But in LaGuardia’s restricted airspace, that wasn’t an option.
“We just went back to the old fashioned way — we used planes,” Lizak said. “The whole project was flown, and we developed a brand new map to eliminate any possible discrepancies created in the past.”
With that photogrammetry base map loaded into the model, the team could then focus on capturing more granular details of the site by employing a 3D laser scanner. Often used to capture “as built” images to ensure what’s constructed on site still conforms with the tolerances in a 3D building information modeling (BIM) plan, laser scanning at LaGuardia ensured the team could capture the specific physical details of the site without creating too much of a bottleneck at the functioning airport.
“The laser scanner let us be the least interruptive, while collecting the most information possible really quickly,” Tzvetkov said. “We were able to do an existing scan of the whole site, which we used over and over again.”
Then, the team could zoom in on defined areas, and use the information as a repository for future elements of the project.
“One of the biggest aspects when you’re building a site like this is closing roads or access to a particular area,” Lizak said. “But if you have this technology like laser scanning, you capture 100 percent of what’s out there. So when you take that back to the office, even though you thought you only needed five pieces of information, when you analyze it, you realize, we could actually use this additional dimension. Instead of going back to the field and closing everything down again, you just open your model and the info is right there. That’s one of the big advantages of being a construction company that uses this kind of technology.”
Tight tolerances, tons of steel
Another big advantage was making sure monolithic components of the terminal lined up with what was already built. For instance, Terminal B’s Eastern Concourse pedestrian bridge spans 420 feet and is elevated 65 feet above the ground to allow aircraft to taxi below it, a major design aspect aimed at alleviating the old terminal’s notorious delays.
But hitting a target like that — the pedestrian bridge encompasses just part of the 40,000 tons of steel used at the project — wasn’t an easy task.
“It had to be executed perfectly for the roadways and bridges to have the required vertical clearances,” Lizak said. “We’re talking tolerances of 1/16th of an inch.”
Making sure things lined up inside the building wasn’t a given, either. Take, for instance, Terminal B’s baggage handling system. Powered by 1,200 individual motors, the system stretches over 7 miles as it winds its way through walls and ceilings, a construction feat Skanska characterized as “building a roller coaster in a closet.”
With another 150 miles of fiber optic cable strung throughout the terminal — the nation’s largest fiber optic data network at a commercial airport — Skanska had to ensure the thousands of subcontractors working on site didn’t run other mechanical chases or lines across the baggage system’s sprawling footprint. It used the 3D BIM model, which was distributed to all the subcontractors, to guarantee those kinds of clashes wouldn’t impede the baggage system’s operation.
“We were able to reserve that space from the very beginning,” Tzvetkov says. “Our design team was able to put in the baggage handler and say, 'This is the space for that system.' So when we handed that off to the subcontractors, they already had a design basis of occupied space. Then we made it all constructable via means and methods from our side.”
Key to that constructability were more than 20 360-degree cameras Skanska distributed to its partners on site, to document and take shots of the project’s progress along the way.
“We were able to put a 360-degree camera in almost every team’s pocket,” Tzvetkov says. “That meant we could crowdsource those 360 images, instead of just having certain designated people take those pictures, because the barrier to entry was really low.”
While teams began documenting project areas on a weekly basis at first, that soon morphed into daily documentation as walls and ceilings were closed, concrete was poured and low-voltage wiring chases were put in place, with more than 15,000 images creating a digital record just inside Terminal B, which were uploaded to the overall project model.
“A picture is construction gold,” Tzvetkov said. “You want to be able to curate it, keep it and find it later. We've gone from keeping pictures on your phone to really having one succinct platform where everybody shares that visual information.”
While many construction firms still grapple with justifying the cost of technologies like those used at LaGuardia —sophisticated laser scanners can run $100,000 or more, for instance — the Skanska team said the end result speaks for itself.
“The simple answer is yes, it’s worth the investment, because wherever you are, you can be more productive,” Lizak said. As an example, she points to using scanning technology to instantly determine if poured concrete was within a 95% tolerance compared to the plan.
“When you see that, it means we are good to go, and everybody can call it a night,” Lizak added. “We don’t have to wait for the next day, because we can test it at the push of a button and collect the information right there. Those are the advantages of people utilizing this technology set.”



