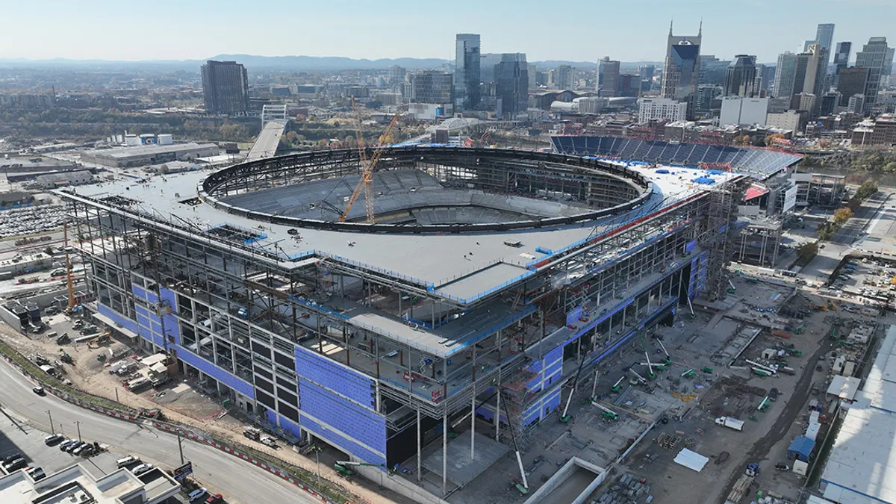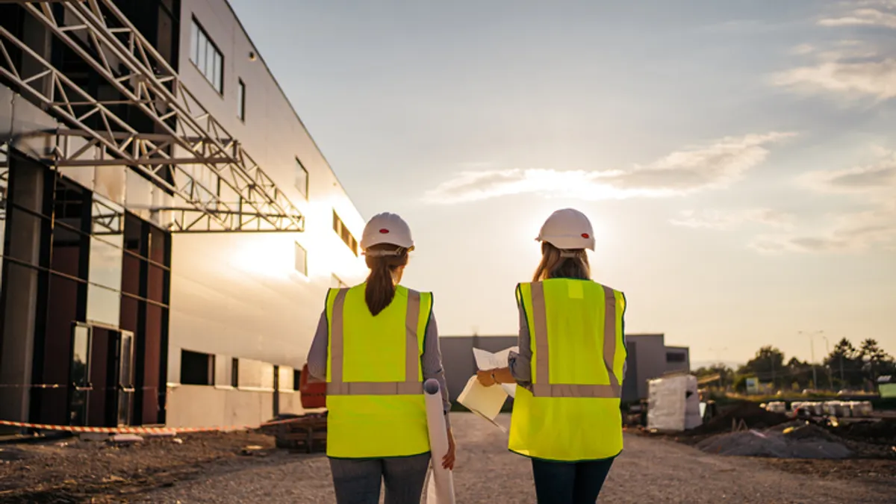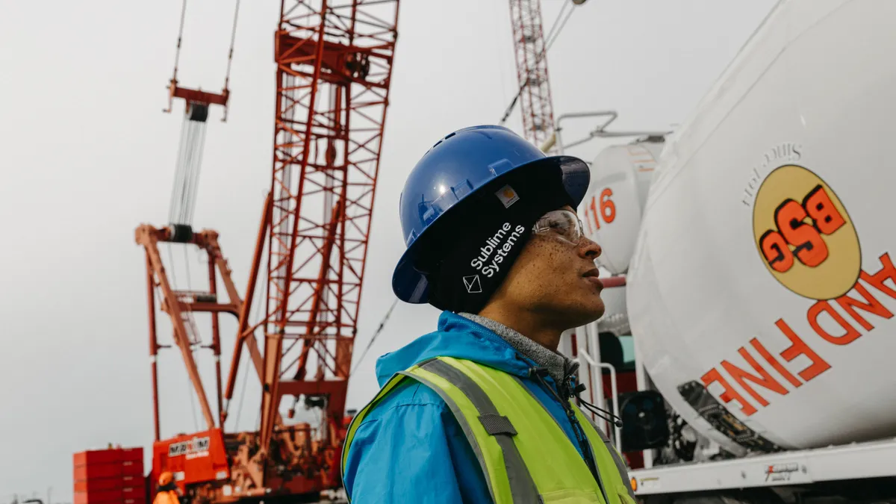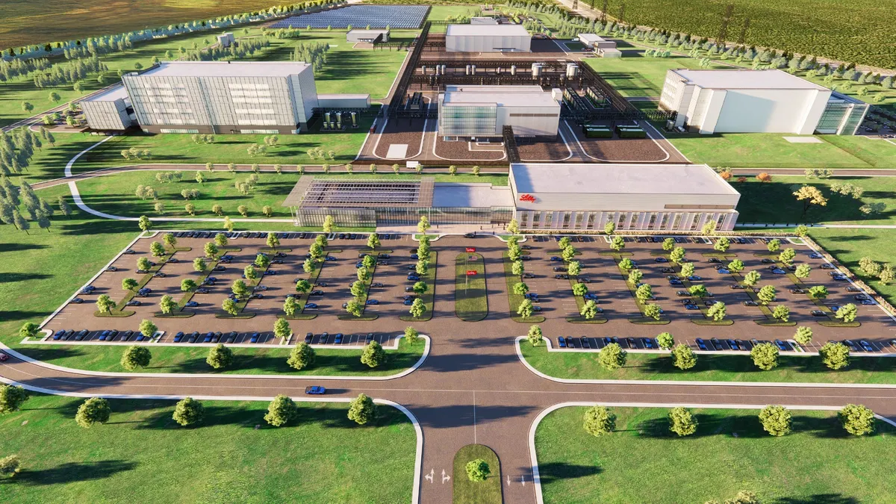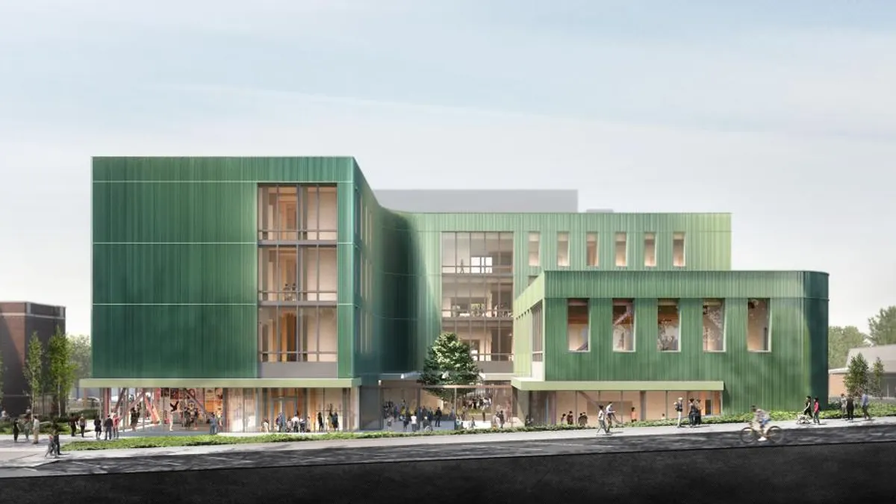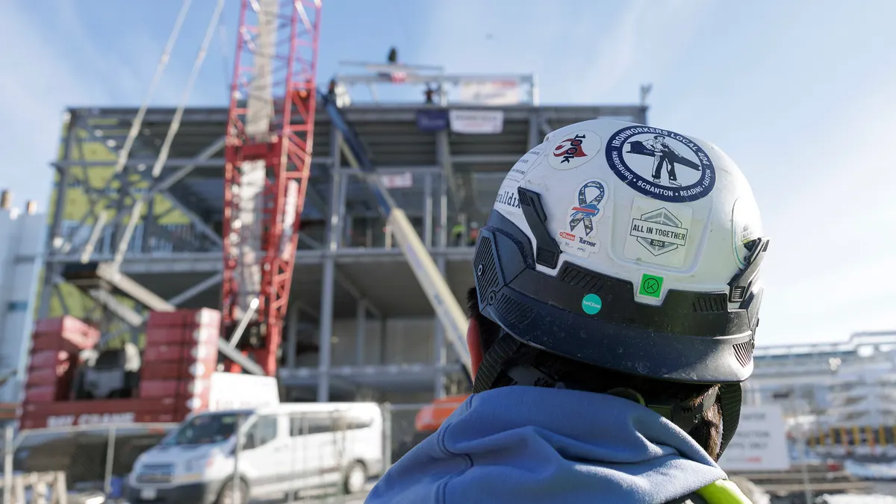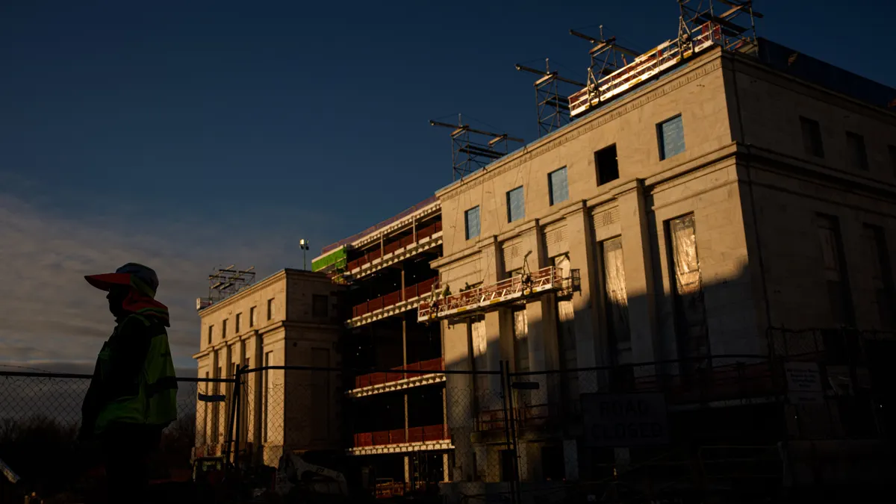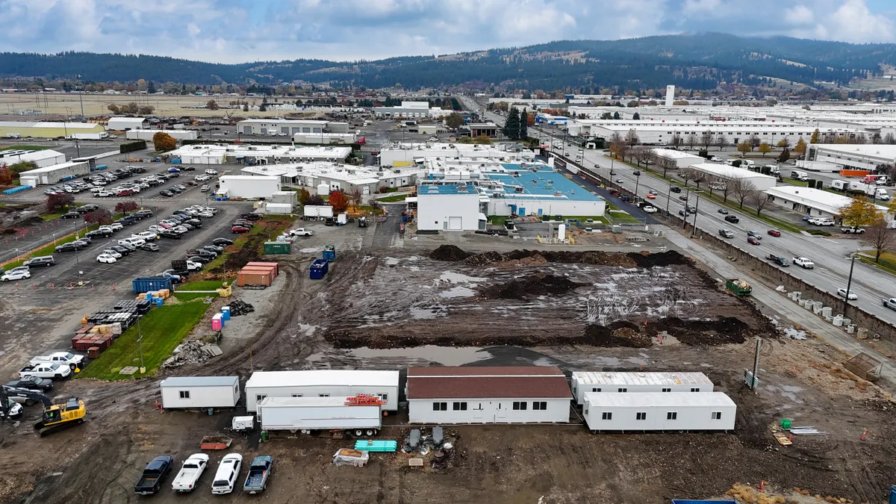Adaptive reuse may be a trendy term right now, but the process of using a building or a piece of land for something other than originally intended is nothing new. From brownfield reclamation, to rails-to-trails initiatives, to repurposing a 19th century town center into a modern mixed-use development, it’s all adaptive reuse. The increased frequency at which developers are undertaking these projects, however, is another story.
Why adaptive reuse projects are on the rise
Gina Ford, principal landscape architect at Sasaki Associates in Boston, said she believes "the recession played a role in the amplification of the adaptive reuse trend." Before the economic downturn, which devastated both public and private projects, Ford said "heroic, singular, centralized and expensive" projects like Chicago's Millennium Park and Discovery Green in Houston were major news in the industry. Now, it’s all about taking that decaying or obsolete asset and connecting it with people through a new use.
"Throwing something away is not the best solution if there's a way to use what already has been created."

Thomas N. O’Brien
Founding partner and managing director of HYM Investment Group
Ford cited one of Sasaki’s projects, Denver’s High Line Canal, as an example of this trend. Originally built in 1883 to deliver water from the foothills of the Rocky Mountains to Denver and surrounding farmland, the 71-mile canal and its 100-foot right of way — now owned by Denver Water — is mostly dry today, but residents have been using it as a recreational trail for decades.
Advocacy group High Line Canal Conservancy hired Sasaki to help develop a long-term conservation plan, which is now in its outreach and visioning stage. The canal, Ford said, has spawned its own ecology with plant life and trees unique for the climate, likely because of the consistently moist canal. Once the stakeholders agree on a final strategy for the canal, Ford said it could be useful as a stormwater utility, but it will still connect people much in the way that the canal once connected the community to water.
A more urban example of Sasaki’s involvement in adaptive reuse is the Chicago Riverwalk project, which gave people a new link to the city's waterfront. As part of the company's work, Ford said they reconfigured part of what was already there and then added to it, discovering along the way pieces of the city’s building history — 100-year-old piles, for example. Features like those, she said, gives projects "an authenticity that you can't create."
In addition, Ford said that Sasaki has seen such projects return $5-$10 for every dollar spent, as residents flock to them for special events or simply to enjoy the space and the amenities that typically follow.
Transforming alleys into integral community spaces
Of course, abandoned utilities or rail lines are not the only public spaces that can be repurposed. Development company Urban Villages, in association with Manchester Capital Management, has plans to change the public's view of the much-maligned alley into one of a thriving marketplace and urban gathering spot in Seattle’s Pioneer Square.
The company purchased three buildings in the city’s famous historic district, and, along with the refurbishing of the buildings themselves into Class AA office, retail and residential space, the alleyways between the buildings will be transformed by a regional bicycle hub, shops and restaurants in an effort to introduce Seattle residents to a marketplace "ecosystem" that’s tucked away in one of the busiest areas of the city.
For residents, tenants and visitors of the three buildings, however, the alleyways will become the "launchpad" of their day, as some entrances will be shifted there, said Courtney Ryan, Urban Villages director of development. Ryan said the alleyway concept is not currently at the forefront of adaptive reuse activity, but she expects it will be in the next five years or so as millennials and other demographics look for accessible yet unique-feeling shopping and gathering spaces.
The ultimate goal, Ryan said, is to deliver the charm and hideaway nature of the space, and, at the same time, create a destination. "It's a place we want people to discover," she said. And in an environment of gentrification that’s taking root in so many cities, Ryan added, the alley-level space will offer a relatively low-cost entry to up-and-coming retailers.
Ditching the 'ugly' for the practical and beautiful
For Thomas N. O’Brien, founding partner and managing director of HYM Investment Group in Boston, the $1.3 billion-$1.5 billion Bulfinch Crossing development, which should begin construction in the first quarter of next year, will finally get rid of "one of the ugliest garages you’ve ever seen" and reconnect some areas of the city with the historic Bulfinch Triangle Historic District.
The parking garage, part of the city's government center but sold by the city years ago to raise cash, sits as a looming reminder of mid-20th century fascination with brutalist architecture, O’Brien said, and it was designed when the goal of urban planning was to make it easier for people to drive in from the suburbs, not to make the city a convenient place to live.
That would also explain the 1950s-era elevated highway that cut off much of downtown from the waterfront, a design mistake remedied by the decades-long "Big Dig" project that was completed in 2007. Through that process, which gave the city back 27 acres of public space, developers and planners learned that people like living in cities, but they want a little greenery to go along with it, according to O'Brien. "This (Bulfinch Crossing) project is unfinished business," he said. From an adaptive use perspective, "Throwing something away is not the best solution if there's a way to use what already has been created."
The parking garage, where demolition is underway, currently serves more than 1,000 vehicles each day. Overall, the reduction in parking that will happen during redevelopment is not significant, but closures during construction are sure to result in some frustration and pushback from commuters.
When the decade-long project is complete, the remaining portion of the garage will be hidden from sight but remaining in view will be six new buildings, two of them glass towers and the focal points of the mixed-use, residential and commercial development. The total impact involves nearly 2.3 million square feet of new space and the retention of another 600,000 square feet, bringing total development size to almost 3 million square feet.
Saving city sites from ruin
While many cities have acted as de facto stewards of down-and-out public spaces until the right idea for redevelopment comes along, it’s sometimes necessary to save the abandoned assets or structures from cities determined to get rid of them.
This is the case of Denver’s Larimer Square. The city, according to Patricia Mueller, architect and director of project management at Larimer Associates, was planning to demolish the city’s oldest block in the 1960s when the private sector came in, purchased the buildings and began developing the site into today’s popular historic district.
Since then, Mueller said the entire development has been one adaptive reuse project after another. "It’s an ever-evolution," she said. The upkeep, maintenance and constant development is similar to city planning, albeit a scaled-down version.
Almost all of the district's 21 buildings, she said, were constructed in the 1860s, so being able to restore and present those to the public — particularly because they were so close to the wrecking ball — is very satisfying for Mueller. "People wander through and want to know about the history," she said.
There are still remnants of the past scattered throughout the buildings like old phone books, but all of this just adds to the quality of being able to live and work in a place with a sense of history, Mueller said. "The stories make it a special part of the whole fabric of the place," she said.



