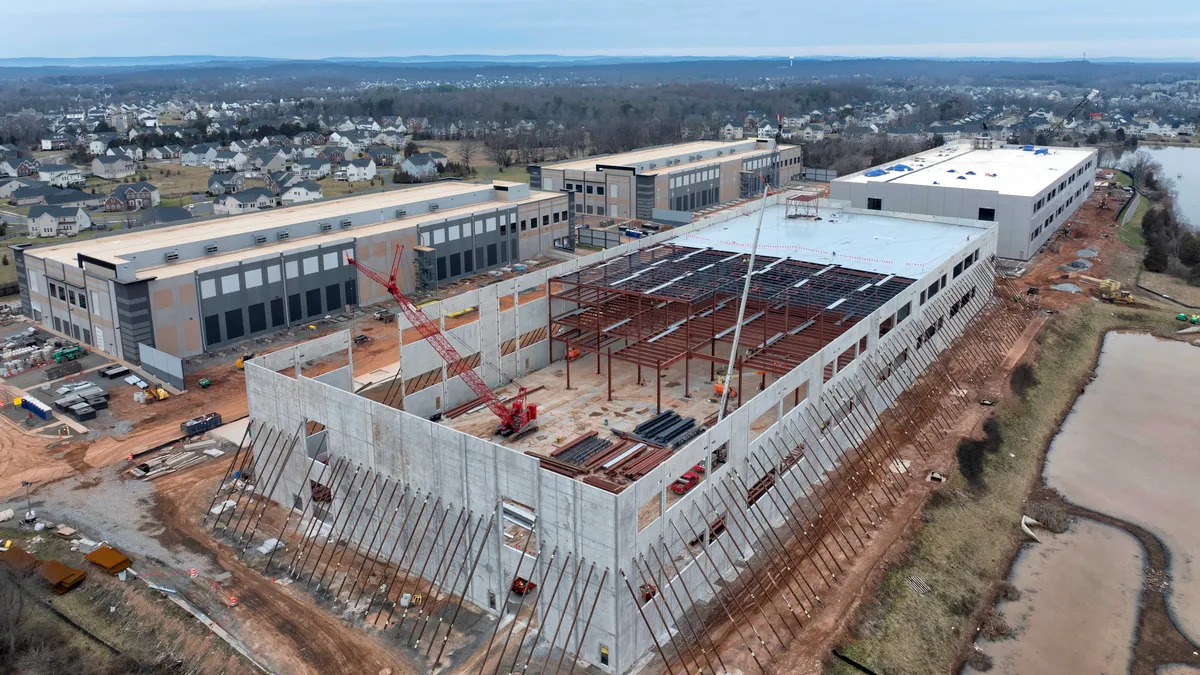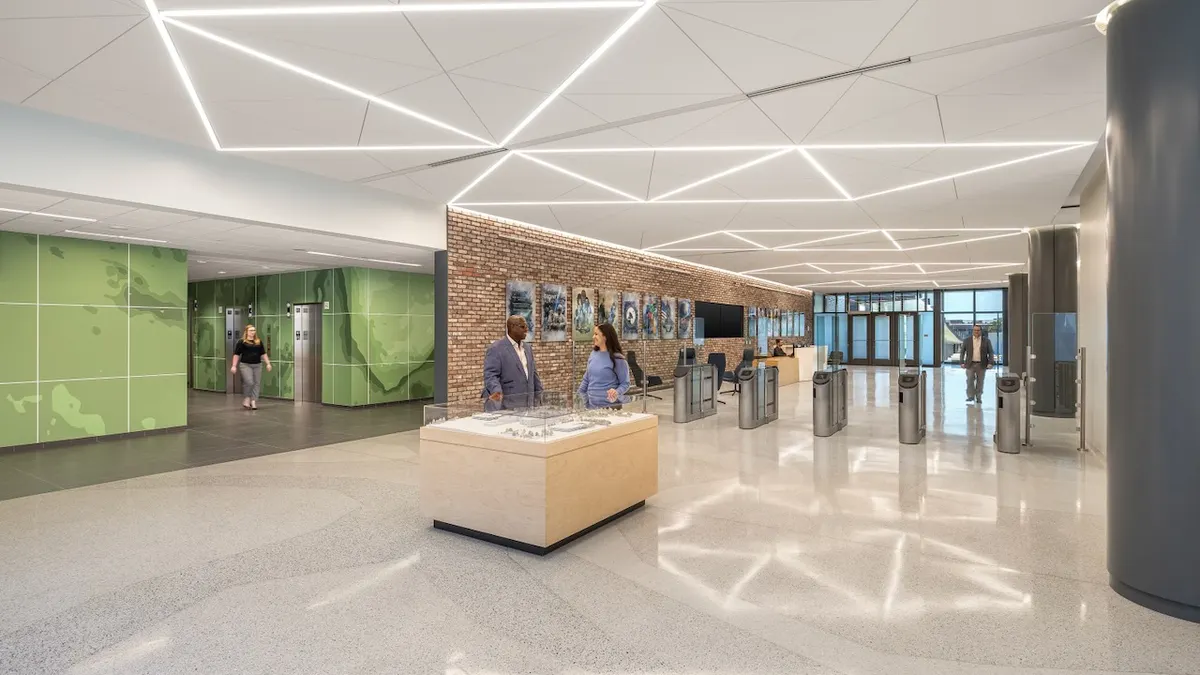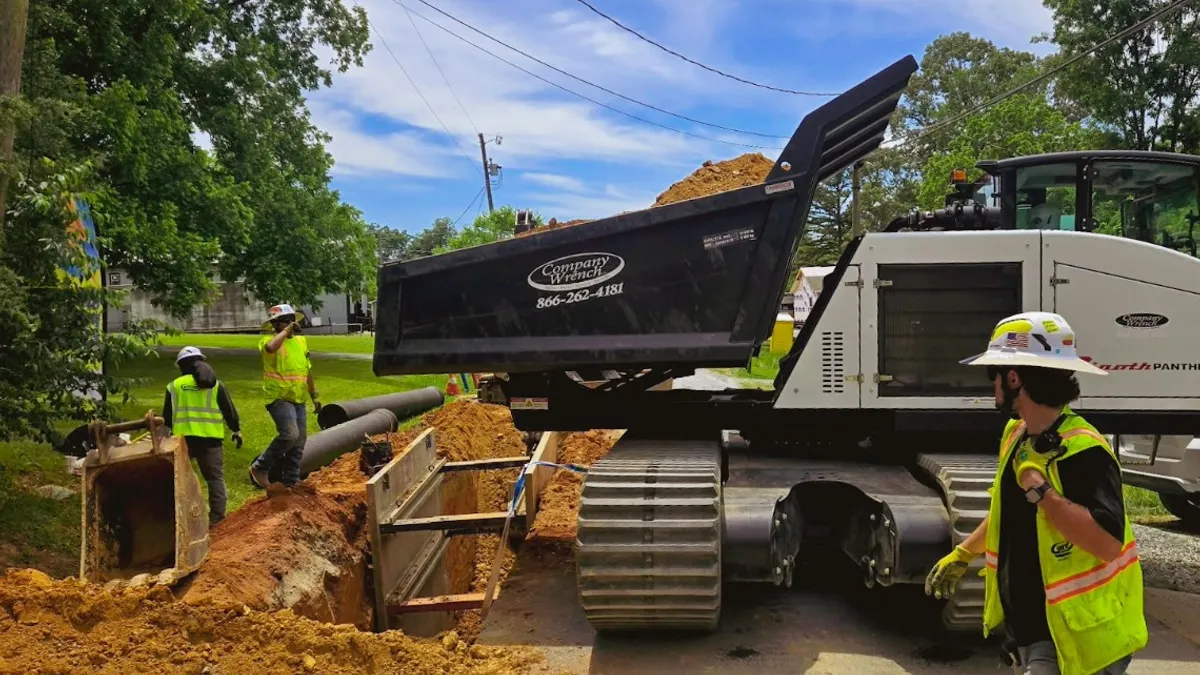A large-scale development is taking shape in San Francisco’s Transbay area as part of a rezoning plan to encourage more density in the transport hub. The two-million-square-foot Oceanwide Center project, touted as a “gateway” to China by its Chinese developer Oceanwide Holdings and the tallest residential project on the West Coast, will add two high-rises, public spaces and pedestrian routes to the district.
Given the size and scope of the project — which includes a 605-foot residential tower and a 910-foot hotel, condo and office tower — designers at London-based architectural firm Foster + Partners decided to upgrade from 2D, CAD-based software to Autodesk’s 3D BIM Revit software.
“This allows us to coordinate all design decisions that are being made through the software interface in a centralized location,” Andrew MacLaggan, Foster + Partners associate and BIM and design system coordinator at the firm’s San Francisco office, told Construction Dive. Using the cloud-based Revit platform, project stakeholders can access the latest project information and comprehensive 3D visuals from wherever they are in the world, to help assess quality and polish design details early on in the project life cycle.
The ability to exchange real-time feedback throughout the modeling process was critical in coordinating the distinctive and complex “diagrid” cladding on the taller of the two towers, MacLaggan said, as well as connection to the towers’ shared mechanical system.
Increased visibility, real-time collaboration
“Communication is a very important part of what we do,” said Michael Wurzel, lead designer on the project. “What we’re looking for are the tools to best illustrate our intent and to best visualize our design ideas.”
But 3D modeling software is valuable for much more than the pretty renderings, he added. “They’re unforgiving. You cannot hide design mistakes in them, so they’re very good for us to check in terms of the design, the massing and the 3D articulation of the project,” Wurzel said.
Architects, engineers and contractors can use Revit to run through different scenarios, make changes to any aspect of a building and have that change reflected across the model in real time, said Sarah Hodges, senior director of Autodesk’s construction business strategy and marketing group.
By providing these parties access to overall project context and the most up-to-date plans at any given time, the modeling software “leads to earlier decision-making and real-time collaboration that can help the project move on schedule and sometimes ahead of schedule,” she said.
Address problems before they arise
In planning phases, Foster + Partners and a collaborator, local architect Heller Manus Architects, had to account for dense urban surroundings and several historic buildings on site.
To minimize risk of structural or spatial conflicts with surrounding structures during construction, the designers modeled buildings on the perimeter in addition to the high-rise models, before breaking ground on the project.
Similarly, a clash detection feature in Autodesk’s Navisworks software — which allows users to detect and correct overlapping elements, interferences between moving objects and other design errors in a BIM model prior to construction — was used to minimize constructability risk and the chance of costly rework later in the project timeline.
For example, clash tests were recently run to determine if the elevator hoistway in one of the towers was too close in proximity to any structural steel, according to MacLaggan.
3D BIM models are “absolutely crucial” to contractors, specifically, he said, “So they don’t have to have somebody looking at a set of 2D plans trying to imagine situations and find [issues] that way. It’s an exercise in imagination. Finding issues later on the construction site and then correcting them becomes much more difficult and expensive for everyone,” MacLaggan said.
Productivity boon and efficiency boost
At one point, 35 architects were involved in the Oceanwide Center project, working to coordinate complex structural components and meet design goals, client objectives and seismic requirements, according to Miles Walker, Foster + Partners' head of BIM and design systems.
Many of their backgrounds involved working in traditional 2D drawings, he said, but the decision to work from a centralized, 3D modeling software sped up the decision-making process and spurred a “pivotal” company-wide transition to invest in tools like Revit and Navisworks for all projects.
BIM isn’t a new innovation, but since adopting it, Foster + Partners said it has been able to continually innovate and improve its process. “We’re learning to adapt [BIM] in the most efficient manner possible,” said MacLaggan. “That means setting up the best coordination routines … and learning how to incorporate these new tools [for] a faster turnaround process.”
Projects need not be in the million-plus-square-foot category to see similar improvements, according to Hodges.
“Any project, small or large, can benefit from a BIM process,” she said, “because it’s about how you collaborate on a project and how you ultimately coordinate and deliver that project in unison.”





















