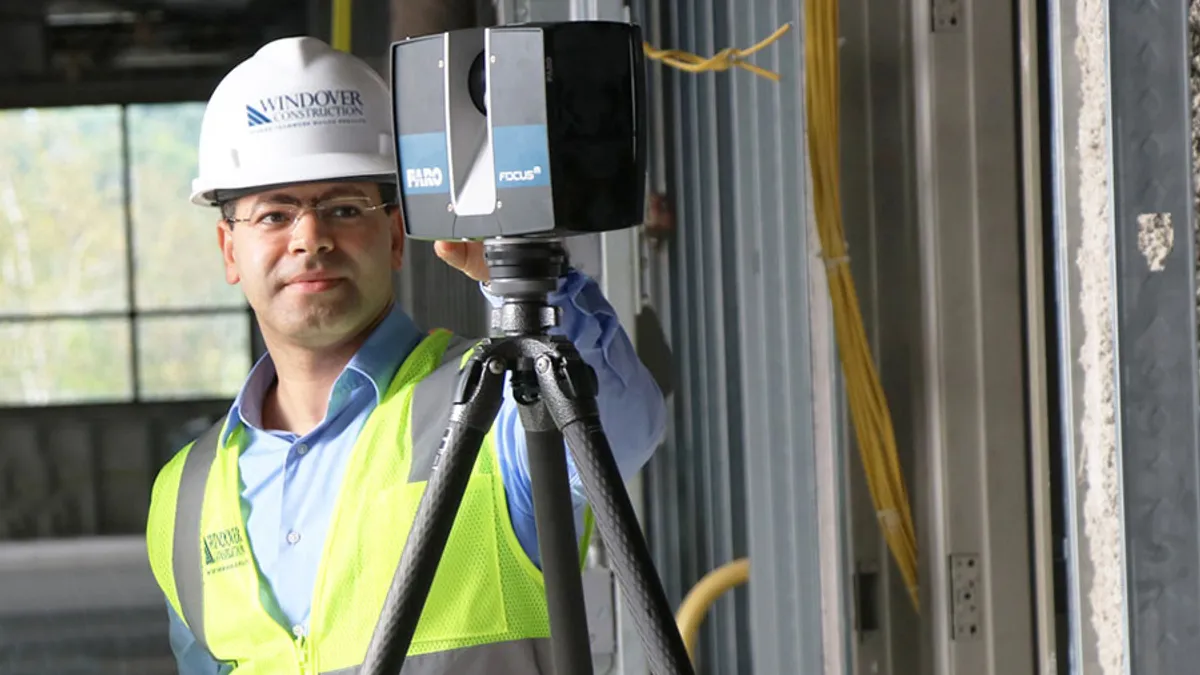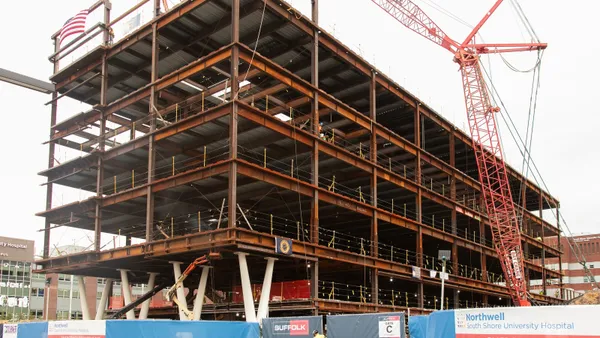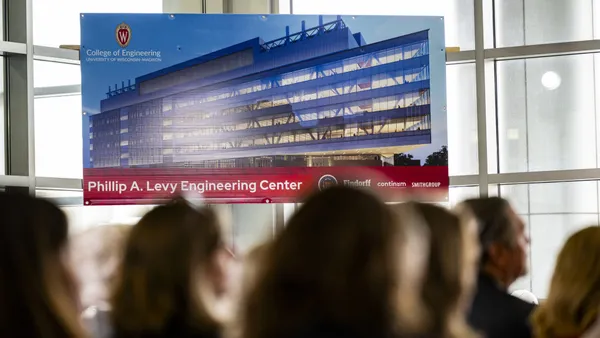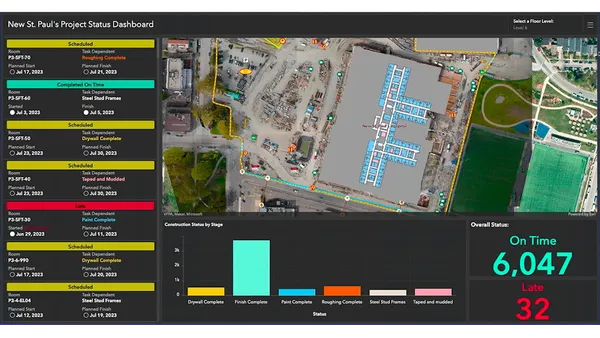At Windover Construction, Amr Raafat is well known for using technology to connect the dots in the construction planning process. Last month, the vice president of VDC and technology for the New England-based firm received global recognition for his efforts.
Raafat was named Innovator of the Year in the Autodesk AEC Excellence awards for his use of BIM, drones and virtual reality (VR) to smooth construction workflows.
Usually when drones are used in the industry, it’s to record photos or video of jobsites for inspections. Taking this idea a step further, Raafat developed an in-house platform that uses drone images and ground survey points to establish a 3D model of jobsites and embed them into the BIM workflow.
Traditional surveys on foot could take weeks to compile the information needed to create 3D models, Raafat told Construction Dive. A drone can capture an entire site in a single, 20-minute flight.
The key, Raafat said, is combining technology instead of keeping systems separate.
“So far, the reality is that folks see each technology as separate,” he said. “They look at VR by itself and drones by themselves.”
Meeting deadlines
Raafat and Windover also received the Construction: Small Project category award from Autodesk for the company’s modular Canvas project, a 153,000-square-foot mixed-use apartment community in Beverly, Massachusetts.
The lower two floors of the two buildings that make up the development are made of structural steel that supports the upper six floors of prefabricated, wood-framed modular units. When the lower two floors were complete, Raafat used a drone to capture images of the steel structure and create a Point Cloud model with ground survey points. Doing so provided a detailed representation of the how the structure would look when built.
Raafat then modeled in Revit the plumbing for the upper floors, so Windover's modular factory could make adjustments before fabrication work began. The entire process had to be completed in an exceedingly short timeframe and Raafat's approach got it done in six phases over a condensed, four-month period.
Utilizing Microsoft HoloLens smart glasses, Raafat then created an augmented reality site walk by overlaying the third-floor modular units above the already existing second floor. This provided an immersive visual representation of what the buildings would look like when they came together, and allowed the team to see potential conflicts.
Light reduction
Windover also used VR and BIM to save time addressing a problem on a recently completed athletic facility; a high school stadium where the lighting had generated complaints from neighboring residents. A study was performed to identify methods of controlling the amount of lighting.
A drone flyover captured and created a 3D map of the area, which allowed the light poles in Revit to appear identically to how they were on site. Raafat then added the exact light intensity and distance, creating the virtual reality environment base for the light study. The Windover team was then able to explore several different methods to reduce the light entering the building.
Adding the intensity of the light helped Raafat and the team to determine the best way to cover the light: using a precise measurement for light shades to quickly and efficiently solve the issue.
Other construction firms have also recently discovered the benefits of marrying autonomous machines with BIM technology. Last month, Boston Dynamics teamed with HoloBuilder to employ a robot dog on Hensel Phelps for capturing images of sites by walking a predetermined route. The robo-dog can easily complete the task, which often is only done once a week, multiple times a day.














