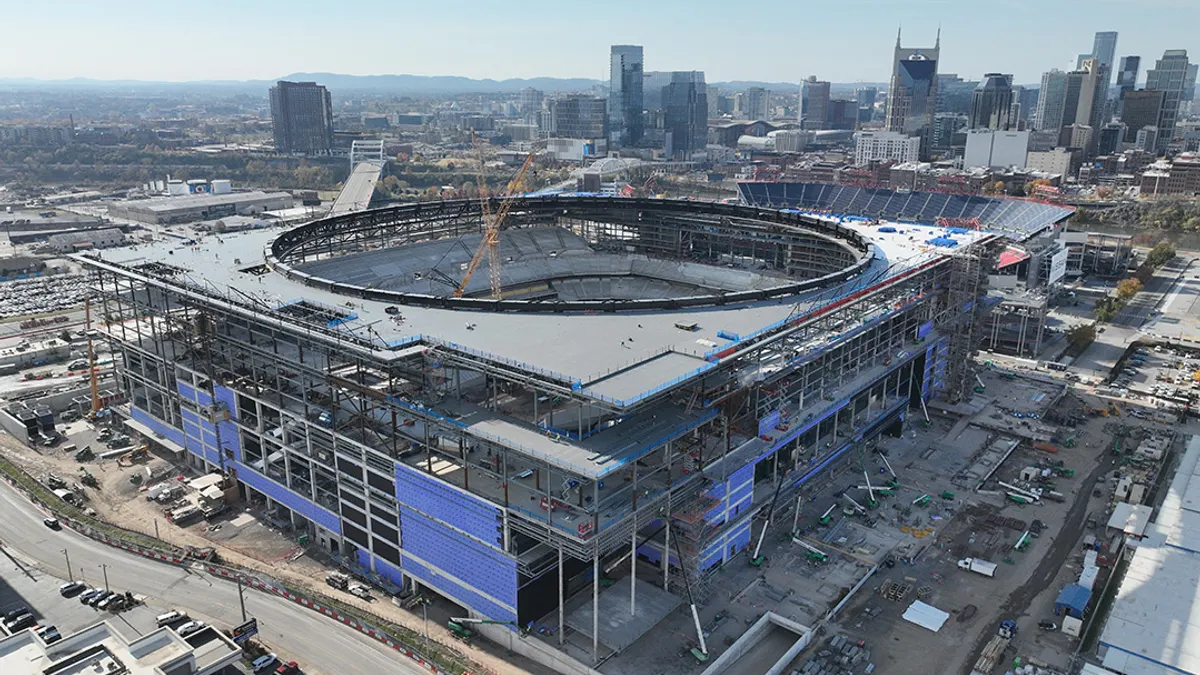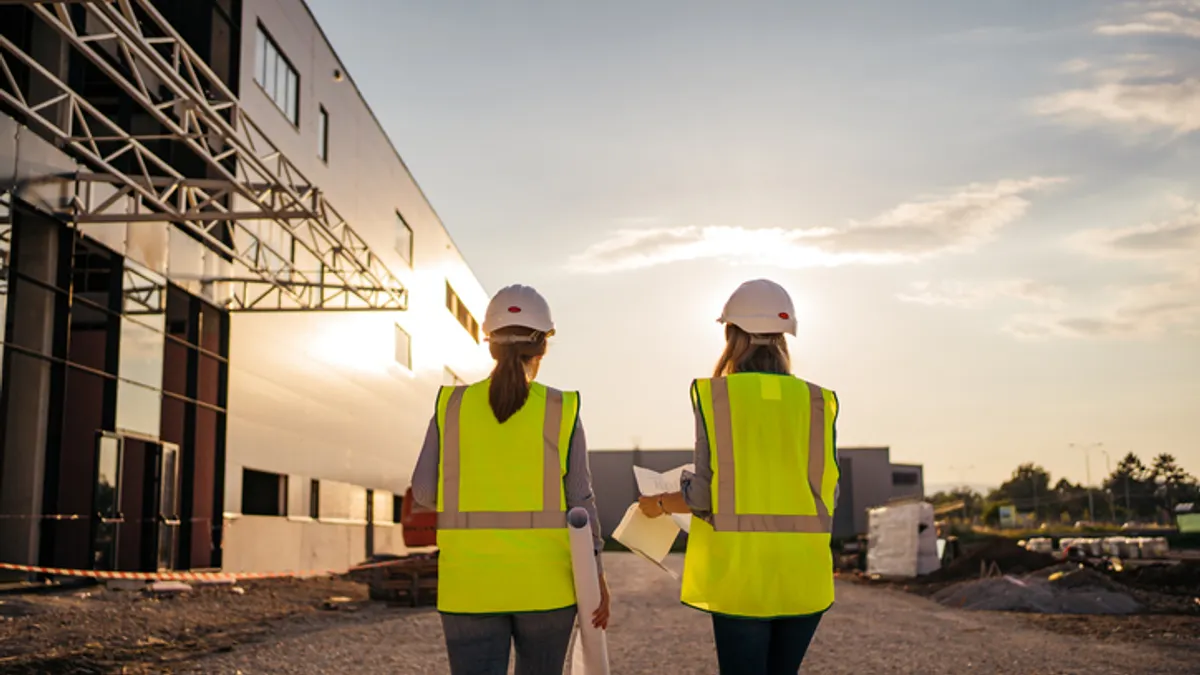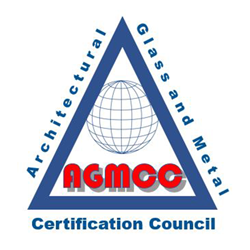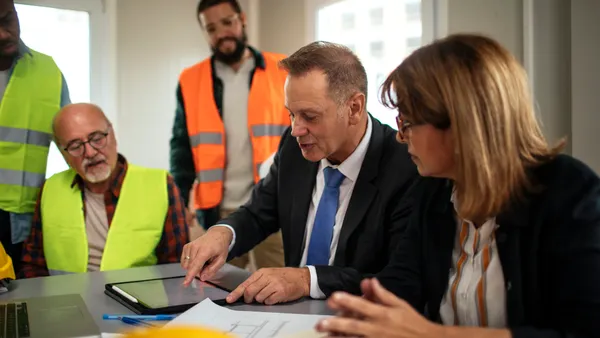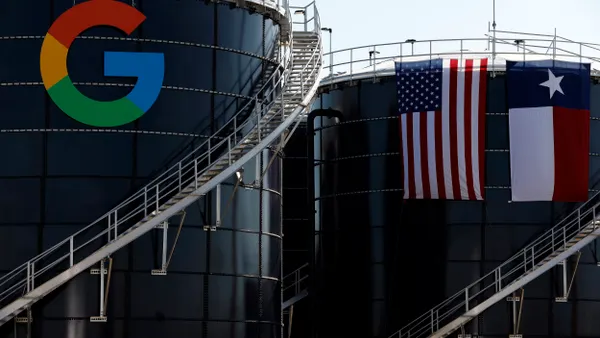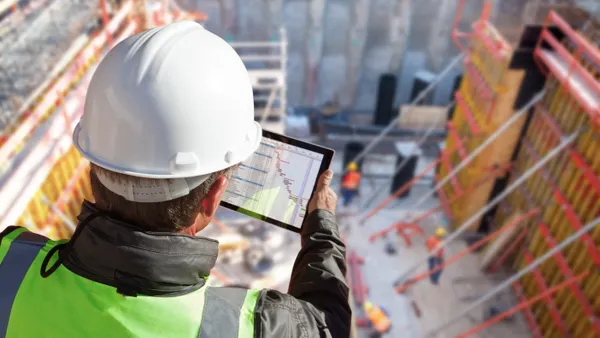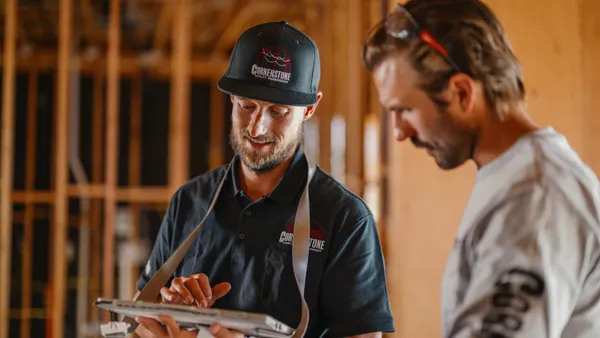Great design doesn't fight a site's characteristics, it embraces them. That was the challenge facing Gus Starkey, a project designer at Texas-based architects Lake|Flato, and Glen Duecker, vice-president of Duecker Construction, in Texas, when they collaborated on a house in Marble Falls, TX.
The resulting structure naturally complements the topography and its features.
"From the first visit to the property, we knew our design would need to engage the two land forms — an amazing lake and a steep site that basically rises up from the water's edge," Starkey said. Sitting among the rugged landscape of trees and boulders, the site required a vertical structure with a minimal footprint.
A project that bridges the indoors and out, Blue Lake Retreat is 2,678 square feet of conditioned interior space and 5,284 square feet of unconditioned exterior spaces, including all outside areas at the main house, carport and two-story boat house.
Checking all the boxes
It might not have been an easy site to build on, but the end goal of connecting the residence to the land while preserving the water views was achieved. One challenge the design team faced was how to provide fall protection and needed handrails for such a vertical building without blocking the scenic lake views or the breezes critical to combating the Texas heat.
Initially, a stainless-steel cable system running horizontally was proposed to create a barrier that was protective and transparent. But then the high cost estimates came in. With the number of handrails needed for the house and the boathouse, a solution that was also budget friendly was required, Starkey said.
Searching for simple industrial materials, the team turned to a steel angle frame with expanded metal for the basic construction of handrails and the trim that encases the stair tower. The team chose expanded metal for its openness. "It's a widely mass-produced product that you can buy in sheet goods, which brings the cost down," Starkey says.
Expanded metal has structural capabilities over longer spans while offering a lightweight and somewhat transparent barrier, reducing the number of balusters needed.
They were even able to leave off the baluster at some locations where the handrail turns, giving that corner a detached effect. “This tied in with the cantilevered deck, the bridges and the handrails, all creating somewhat of a floating appearance,” Starkey says.
Collaboration was key
Duecker said the structural steel fabricator and erector on the project, Adrian Augustin at Proactive Approach was instrumental in helping the team achieve this solution. "He had been involved in about six or seven [Lake|Flato] projects prior to this so he understood the end goal," Duecker said. "He played a big part in value engineering and coming up with ideas of different materials and methods to reduce the budget but still have the features we were looking for."
Even with its strength, expanded metal is still a thin and flexible sheet good, so the architect, structural engineer, contractor and steel erector had to work together to determine how far they could push the balusters, how far apart the handrails could be and how many times they needed to have welded connections. "We were all putting our brain power together to solve this," Starkey said.
The team realized during the project that expanded metal offered a unique visual effect. Walking up the staircase, for instance, they could see through the materials. From father away, however, the material choice hindered sight into the stairwell.
"From the outside looking in, it really does provide a sense of privacy but from the inside looking out, it's pretty transparent," Starkey said. "The beauty of it was that it provided a large measure of enclosure and fall protection in a very simple manner. And being a sheet good, it helped eliminate quite a bit of fabrication time that would have otherwise resulted in a lot of labor."
The team considered other materials for that application but settled on the expanded metal for its function and visual appeal. "It's a great part of the design process when you can take something that's a simple raw material and turn it into an aesthetically beautiful solution," Starkey said.



