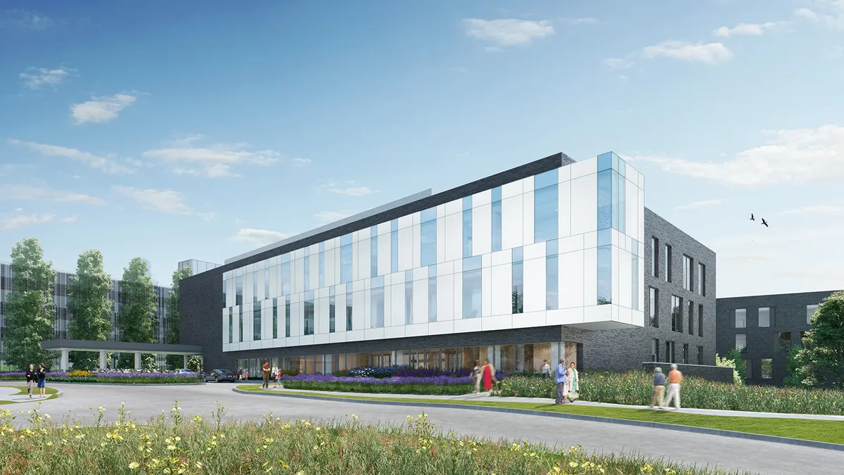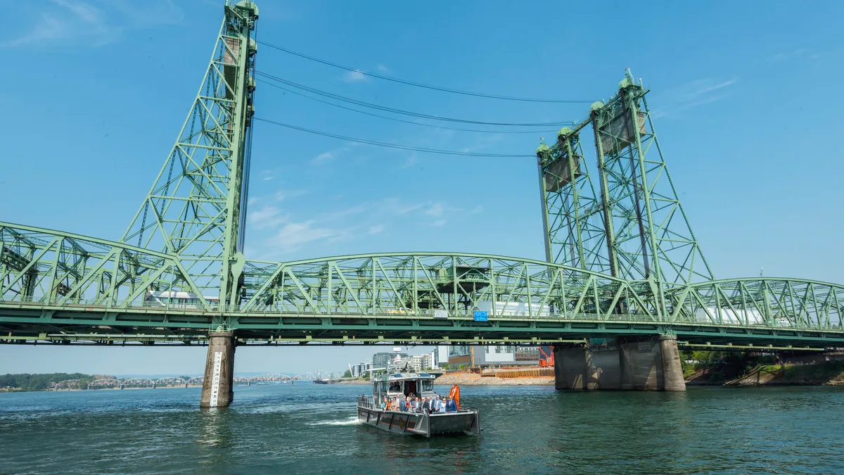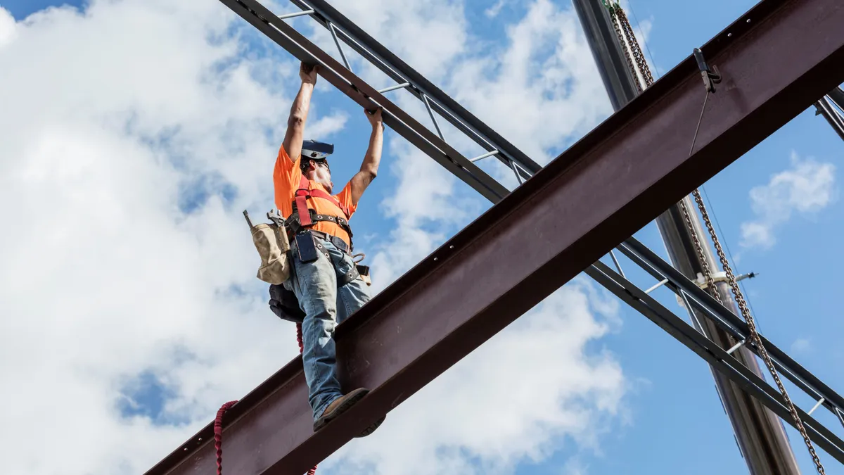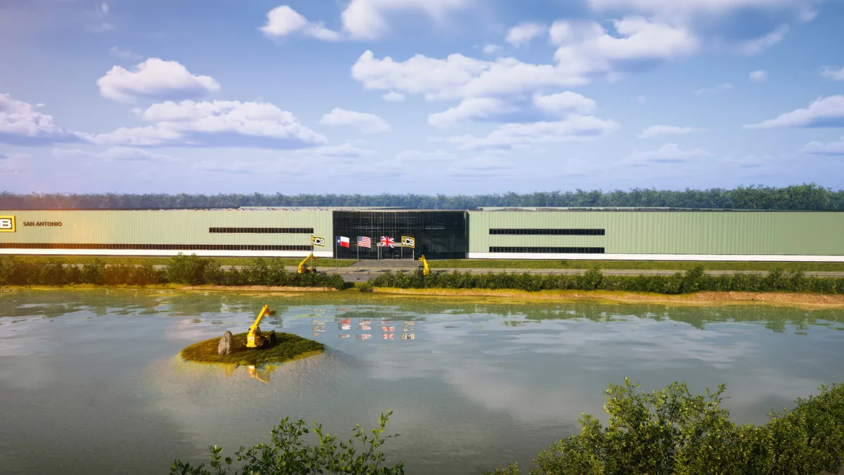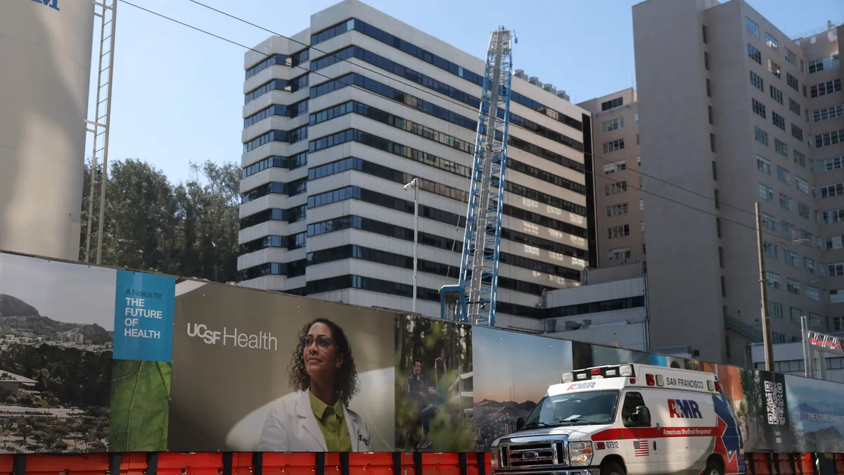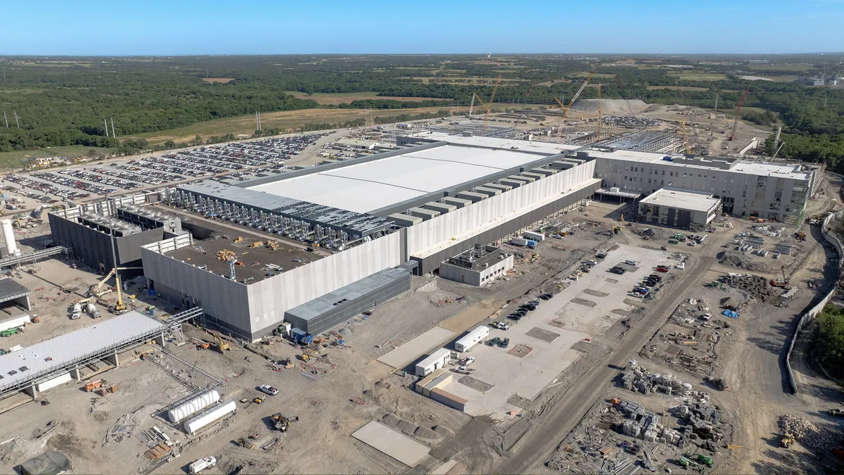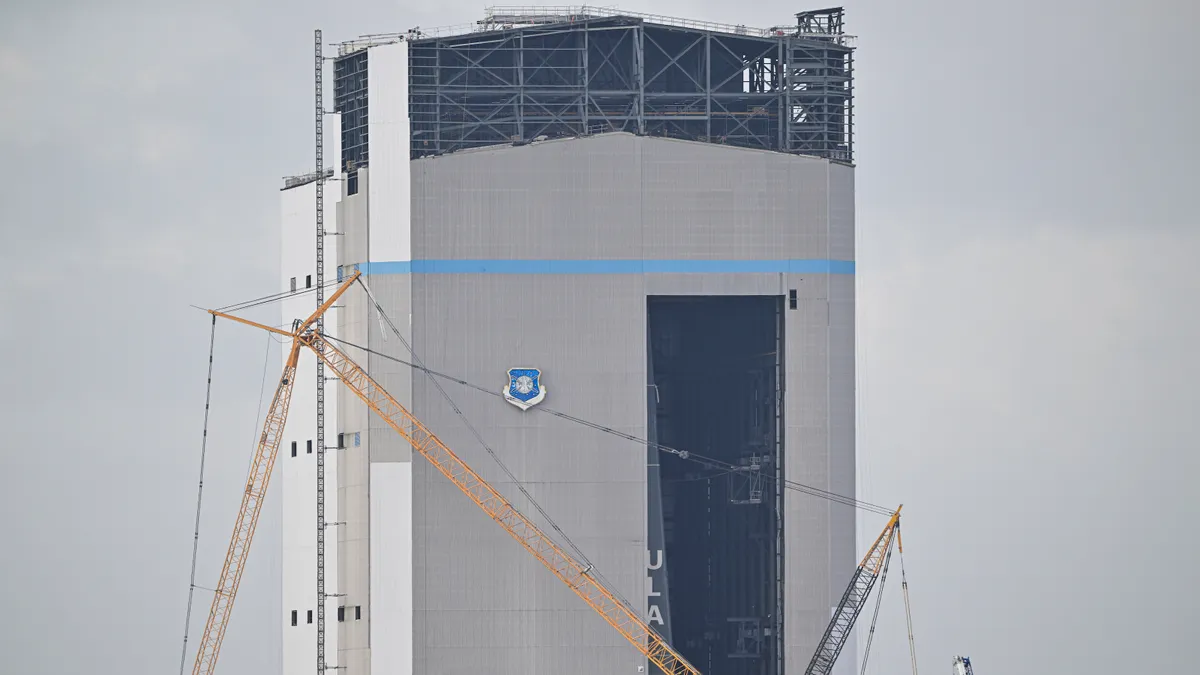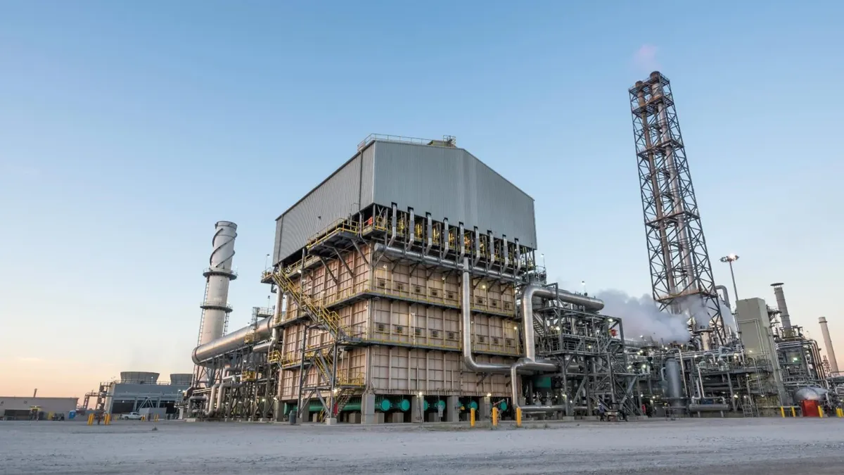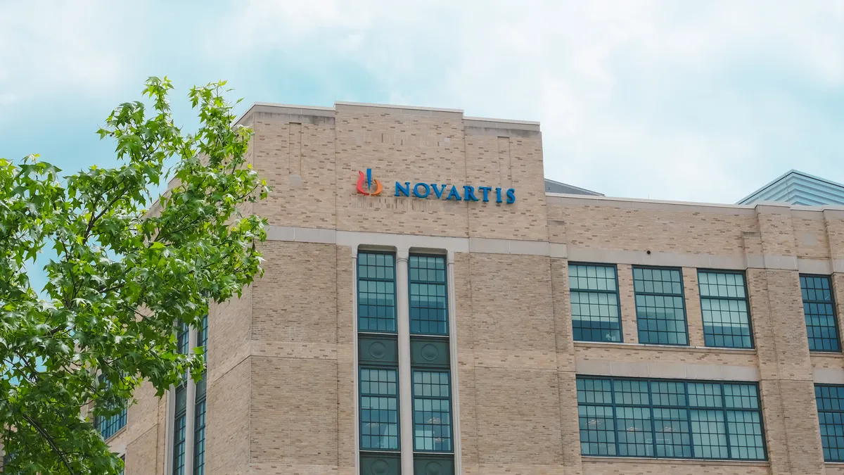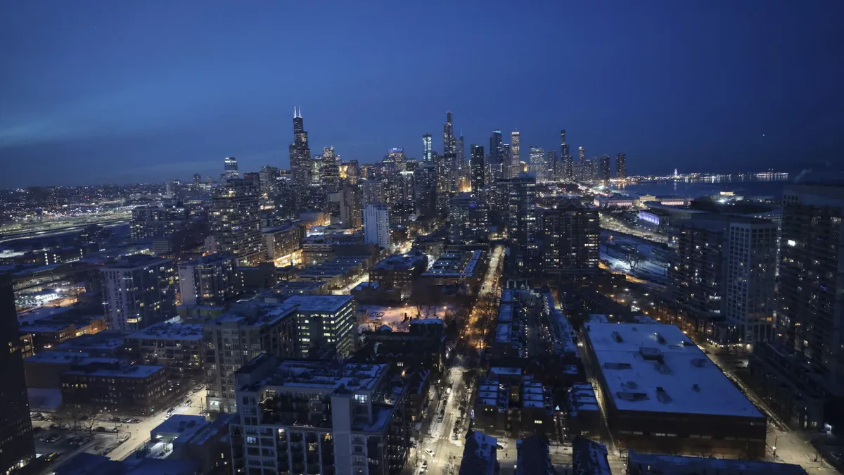With big projects in various stages of development booming around the country, it's hard to keep up with what's being built where, so Construction Dive has rounded up some of the most notable hives of construction activity.
Resorts World Las Vegas — $4 billion
Location: Winchester, Nevada
Malaysia-based Genting Group's vision of a Chinese-themed resort near Las Vegas is finally becoming a reality. After delays that the company has chalked up to "perfecting" the project's design, according to the Las Vegas Review-Journal, construction is underway, with more than 50% of a 60-story hotel off the ground. More than 1,000 construction workers are reportedly on site, with jobs for thousands more expected by the middle of next year.
The project is taking shape on the site of the former Stardust Hotel and Casino and will include 7,000 hotel rooms, with the planned first phase featuring more than 3,300 rooms, movie theater, 29,350-square-foot lake, Chinese garden and convention center. In addition, the resort will include elements inspired by iconic Chinese attractions like the Forbidden City. Of course, it's Las Vegas, so Genting also has plans to build a 175,000-square-foot casino on the property, as well as tentative plans for an aquarium, panda exhibit, water park and a replica of the Great Wall of China.
In October of last year, Genting announced that it had chosen local contractor W.A. Richardson Builders to oversee construction. The project should open to its first guests in 2020.
Wade Park — $2 billion
Location: Frisco, Texas
Developer Thomas Land & Development could be about to pull off an impressive comeback, The Dallas Morning News reported, in an area that has seen multi-billion developments take off in the last several years: Frisco, Texas.
Thomas officials said they're about to close on an $850 million loan — reportedly with JPMorgan Chase — that would allow the Wade Park mixed-use development, stalled by more than $10 million of contractor liens and lenders' threats of foreclosure, to move forward. In fact, the developer said that lender confidence in its ability to secure the necessary financing that the property, for the first time since February, has not been included on the rolls for the next Collin County, Texas, foreclosure sale.
The 175-acre Wade Park project is set to feature 600,000 square feet of commercial and retail space, 6 million square feet of office space, 1,300 apartments, 50 condominiums and 127 single-family homes. The development will also incorporate green space and entertainment venues like a bowling alley and movie theater.
Balfour Beatty was the general contractor for the project, but the company filed a claim of lien in the amount of almost $1 million against the property in December 2017.
Evans Farm — $1.5 billion
Location: Columbus, Ohio area
With some homes under construction, the major pieces of the 1,200-acre, $1.5 billion Evans Farm development are scheduled to begin next year.
The project will seek to create a city feel in the Delaware County suburbs of Columbus, Ohio, a trend referred to as new urbanism, which focuses on walkability and the "live-work-play" concept.
When the project is complete, it will feature 2,200 single-family homes, 800 apartments and 580,000 square feet of commercial space. The development will also include a $25 million, 70,000-square-foot YMCA, which is set to open in 2021, and a $20 million youth sports complex that will accommodate baseball, softball, football, lacrosse track, baseball and soccer fields.
Michael Watkins Architect LLC, based in Washington, D.C., and Gibbs Planning Group of Birmingham, Michigan, are spearheading the design of the commercial elements of the project in coordination with Evans Farm Land Development Co.
Winthrop Square — $1.3 billion
Location: Boston, Massachusetts
Developer Millennium Partners late last month broke ground on the almost 700-foot-tall, $1.3 billion Winthrop Square mixed-use tower in Boston. The building, which is slated to be the fourth tallest in the state when complete, will total 1.56 million square feet and include 550 residential units, 750,000 square feet of office space, a 550-space underground parking garage and additional commercial space.
With Suffolk Construction acting as general contractor, the project is supposed to create more than 2,800 temporary construction jobs.
Millennium Partners, the same developer for the sinking Millennium Tower in San Francisco, had to overcome a few obstacles to be able to get the project to this point. The design was initially for a 750-foot tower, but the Federal Aviation Administration expressed concern about its height and the potential for interference with air traffic in and out of Logan International Airport, so developers lowered it to 702 feet. Developers eventually decided to lower it again to 691 feet, most likely out of deference to the FAA but also in response to local critics who complained that the building would cast a shadow over Boston Common and the Public Garden.
Ferry Wharf — $325 million
Location: Mount Pleasant, South Carolina
The 18-acre waterside Ferry Wharf development is scheduled to open in the spring of 2019, and, according to a report in the Moultrie News, developer Michael Bennett, it will be a "net moneymaker" for the town of Mount Pleasant, South Carolina, located across the harbor from Charleston, South Carolina.
The first phase of the 1-million-square-foot project includes the 120,000-square-foot Portside Class A-space office building. Freese Johnson is building the $16 million office, under a $16 million budget, for developer Holder Properties. General contractor Construction Professionals is building the $53 million Ferry Wharf Embassy Suites Hotel for Bennett Hospitality. An 800-space parking garage will connect the two projects.
Eventually, the project will grow to include three hotels with 450 rooms, 330,000 square feet of total office space, 75,000 square feet of retail and restaurants and 73 waterfront residences.
Penn Medicine Radnor — $200 million
Location: Radnor Township, Pennsylvania
Construction is underway on the $200 million replacement for Penn Medical's outpatient facility in Radnor Township, Pennsylvania. The new 250,000-square-foot, four-story medical center will be roughly twice the size of the system's current outpatient hospital, according to The Inquirer, and will provide multi-specialty medical services in such fields as heart and vascular, orthopedics, oncology, neuroscience and primary care.
The building is designed to meet LEED Silver certification, and like other several other modern medical facilities, will incorporate natural elements — a central courtyard and natural light — for the benefit of patients, their families and visitors. In addition, the project will also feature a 1,000-car parking structure. IMC Construction, based in Malvern, Pennsylvania, is believed to be the general contractor.
Penn has partnered with Brandywine Realty Trust to build a 150,000-square-foot office building and 75,000-square-foot, 100-room hotel nearby, turning the medical center into a mixed-use campus. The system's plans also include medical offices on the east side of the new outpatient facility.
Atrium Health — $200 million
Location: Charlotte, North Carolina
Atrium Health, formerly Carolinas HealthCare System, is spending $200 million on 280,000 square feet of outpatient space near its existing campus in midtown Charlotte, North Carolina. The two-building project will be part of a larger $250 million, Pappas Properties development that will also include a parking structure and two-level underground parking garage.
The next phase of the same development would include a 150-room hotel with a rooftop bar, restaurants and more office space. According to the Charlotte Business Journal, Pappas is scheduled to start developing the property next year.
The midtown Charlotte project is part of a $1 billion investment Atrium is making in North Carolina, with most of that money earmarked for projects in the Charlotte metro area. Work would focus on increasing patient capacity and modernization of existing space.
The Underline — $120 million
Location: Miami, Florida
The paved path underneath the 10-mile elevated railway of Miami's Metro Rail could become the city's next recreational hot spot once it is transformed into a linear, urban-style park, similar to the popular Highline in New York City.
The project, which could cost as much as $120 million, is mostly government funded but will also benefit from private donors, and the local department of transportation will guide the initiative, along with the nonprofit Friends of the Underline.
Crews will complete the park in stages, and Miami-Dade County last month awarded the $14.3 million "The Brickell Backyard" phase to Central Pedrail Joint Venture. Work for that half-mile section includes new bike and pedestrian walkways, some traffic and bus stop improvements, landscaping with native vegetation, soil remediation, a game area, a flexible basketball court with other gym elements, an event staging area, lighting and signage.
Eventually, the Underline could connect to the 22-mile Miami Loop, a potential system of off-road walking and biking trails which is still in the planning stage.


