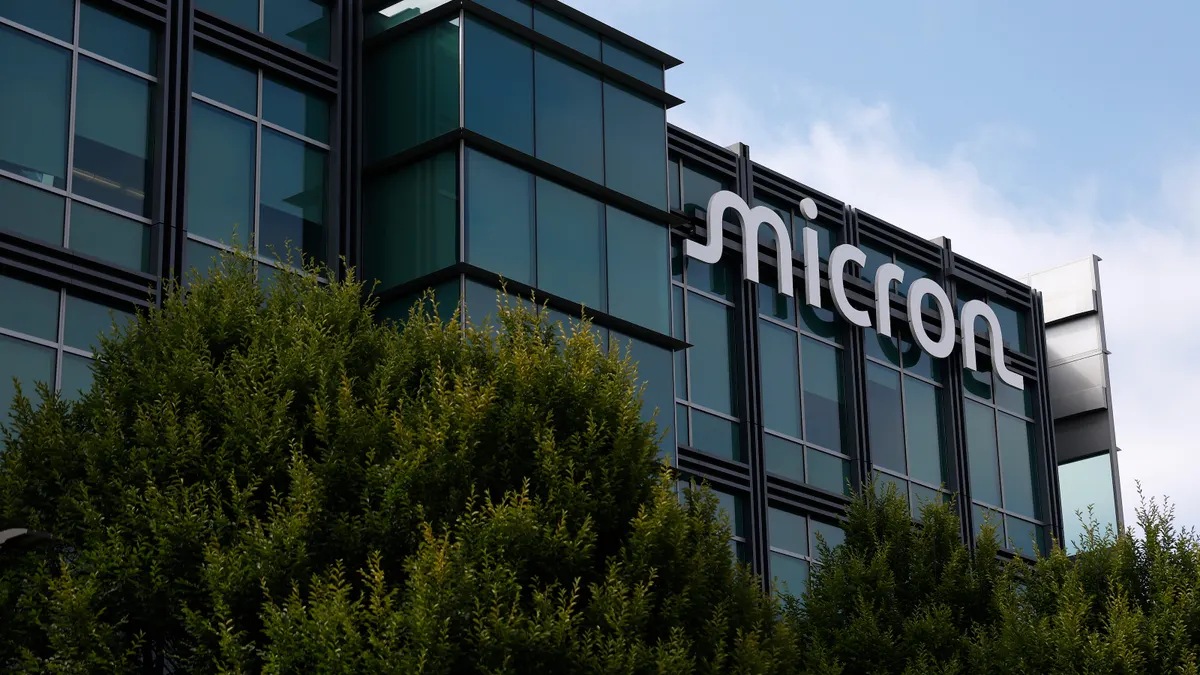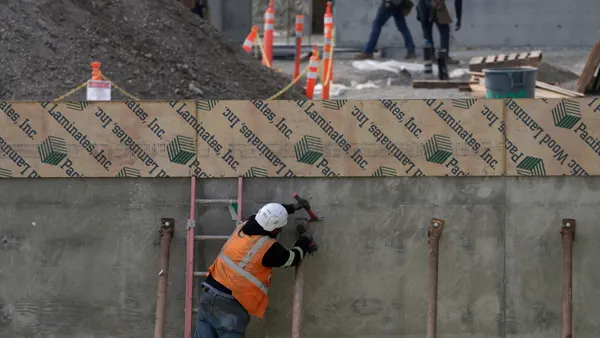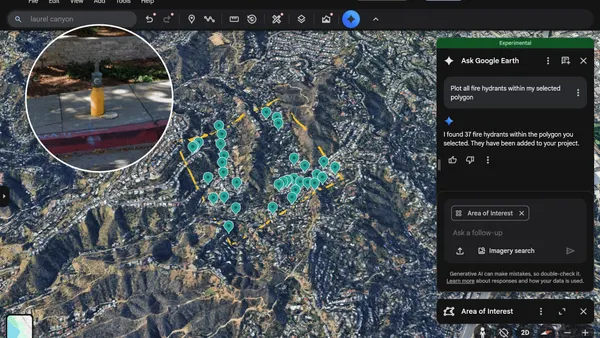Ken Field, principal architect at RB+B Architects Inc. in Erie, Colo., said the company was looking to put energy into the feeling of spaces when it designed Red Hawk Elementary School in the St. Vrain Valley School District.
For the 71,000-square-foot school, the way to do it was to focus on central space that connects to every part of the school.
Setting the tone are marigold-colored fiber cement building panels that provide durability and could be installed for an acceptable cost.
"The size of the panels, the ability to order them in a custom color, and the ease of installation were the deciding factors for using them,” Jason Kersley, project architect with RB+B Architects, told Building Construction + Design.










