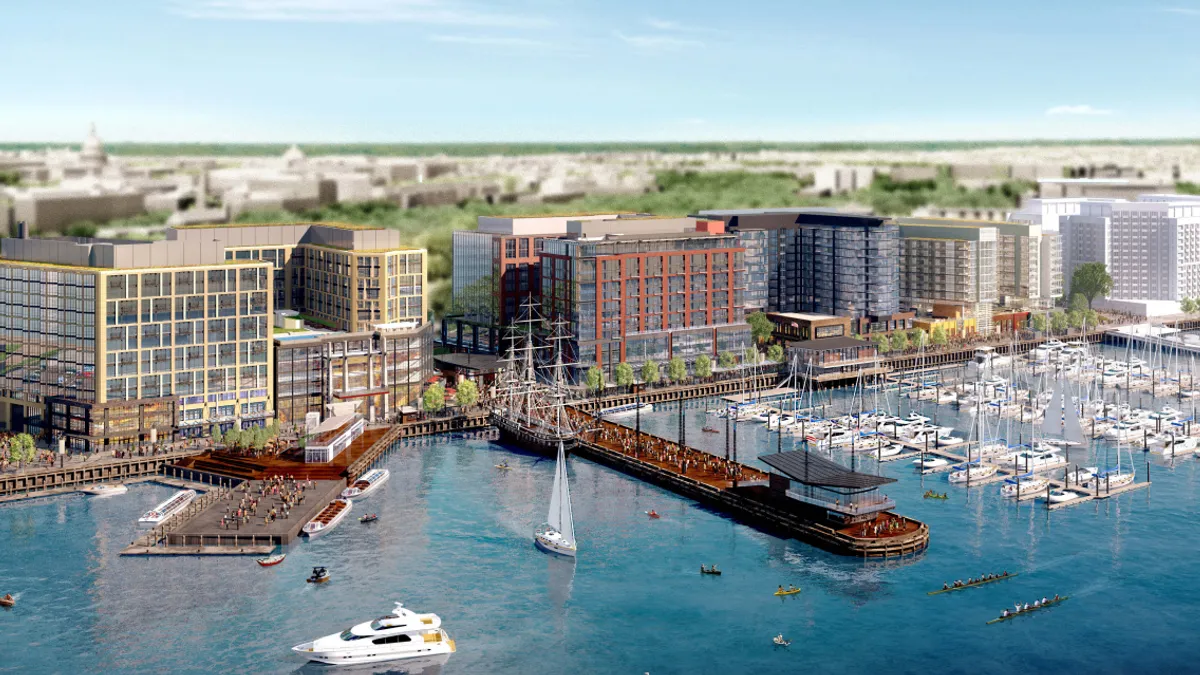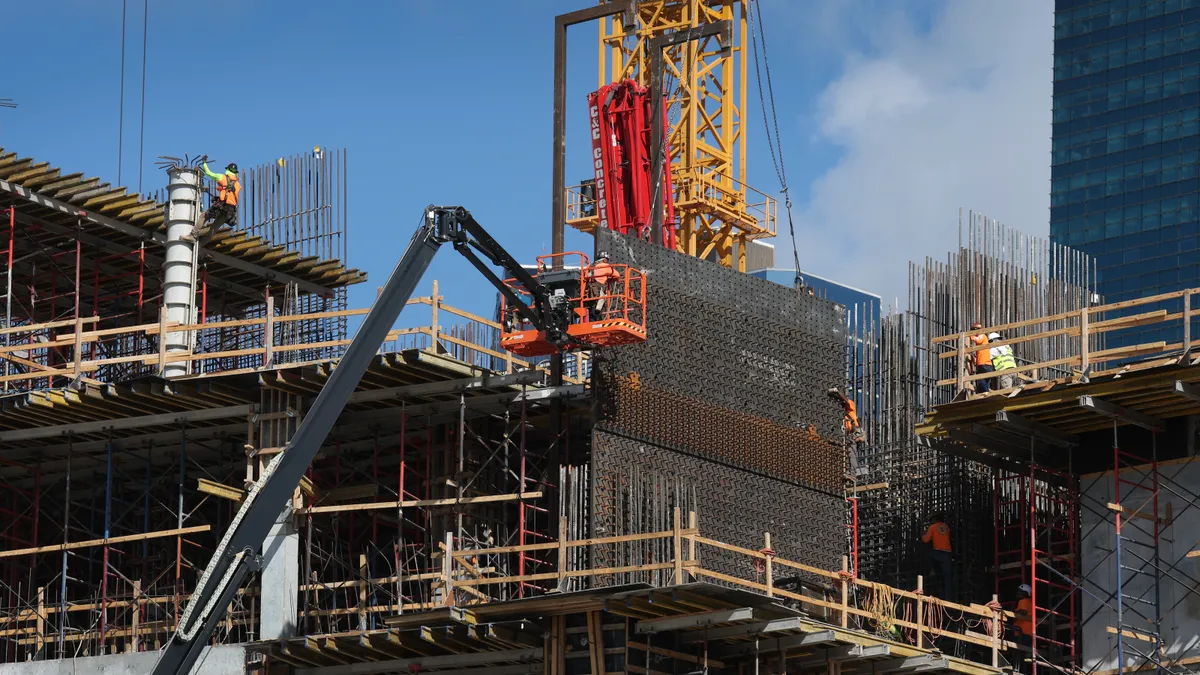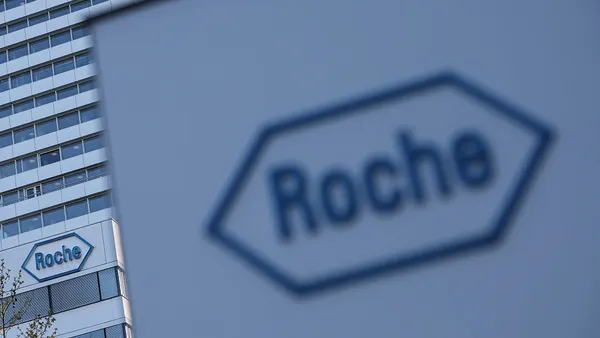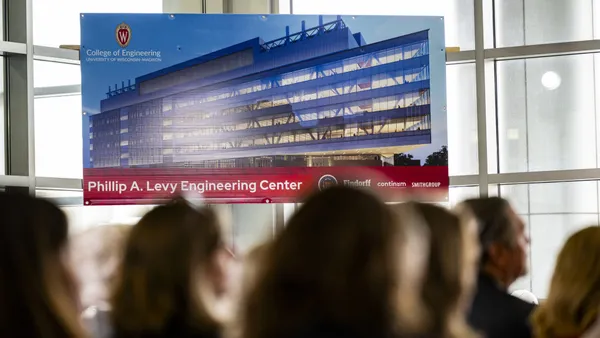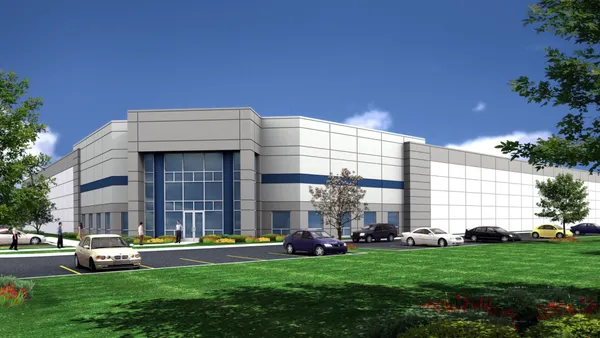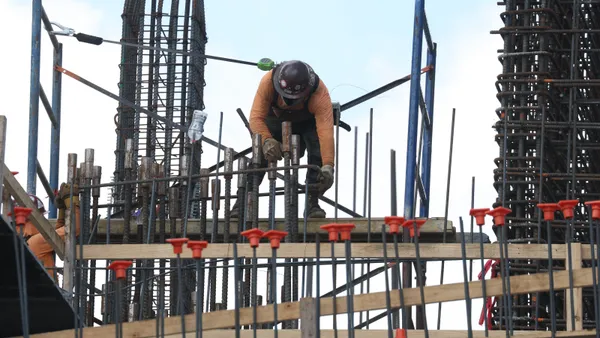Dive Brief:
- Developer Hoffman-Madison has announced that the design teams are in place for the second phase of its $2 billion, Washington, DC mixed-use project The Wharf, according to Commercial Property Executive.
- The next phase of the project — 1.2 million square feet of 3.2 million total — will feature office, retail and residential space, as well as marina, parks and other public areas. This will add to the 870 residential units, 225,000 square feet of office space, three hotels and 175,000 square feet of retail in the first phase.
- Nearly a dozen firms — including SHoP Architects, WDG Architecture and Rafael Viñoly Architects — have been tapped to oversee this phase's design and engineering for everything from infrastructure to luxury apartments, with completion scheduled for 2021. The first phase will officially open in October of this year.
Dive Insight:
In December, Hoffman-Madison unveiled plans for the first pier-top office building in DC , yet another aspect of The Wharf project. Pier 4 will be a 28,000-square-foot Class A offering, stretching for 260 feet above the Potomac. According to Hoffman-Madison, the office building will be LEED Gold-certified for its shell and core, and its first floor has already booked an anchor tenant.
Mega-mixed-use projects are on the rise and play into a cross-demographic desire for convenient access to everything that goes into a live-work-play environment. Of course, much of this is driven by the millennial focus on walkable neighborhoods and community rather than the car-centric lifestyle of previous generations.
These mixed-use projects are going vertical as well as horizontal. For example, developers announced earlier this month plans for a Gensler-designed mixed-use tower in downtown Los Angeles. The major draw of that project is its experimental, edgy design, but the primarily residential tower will also include office, retail and entertainment options.
Another large-scale example of the mixed-use trend is the sprawling $4 billion Heartland development planned for Long Island, NY. If approved, the first phase of the megaproject will include 3,000 apartments, 400,000 square feet of retail space and 300,000 square feet of office development, all on a 460-acre site. Developers estimate that the full project will take 30 years to complete and will ultimately feature 9,100 apartments, 1 million square feet of retail and 3 million square feet of office space.


