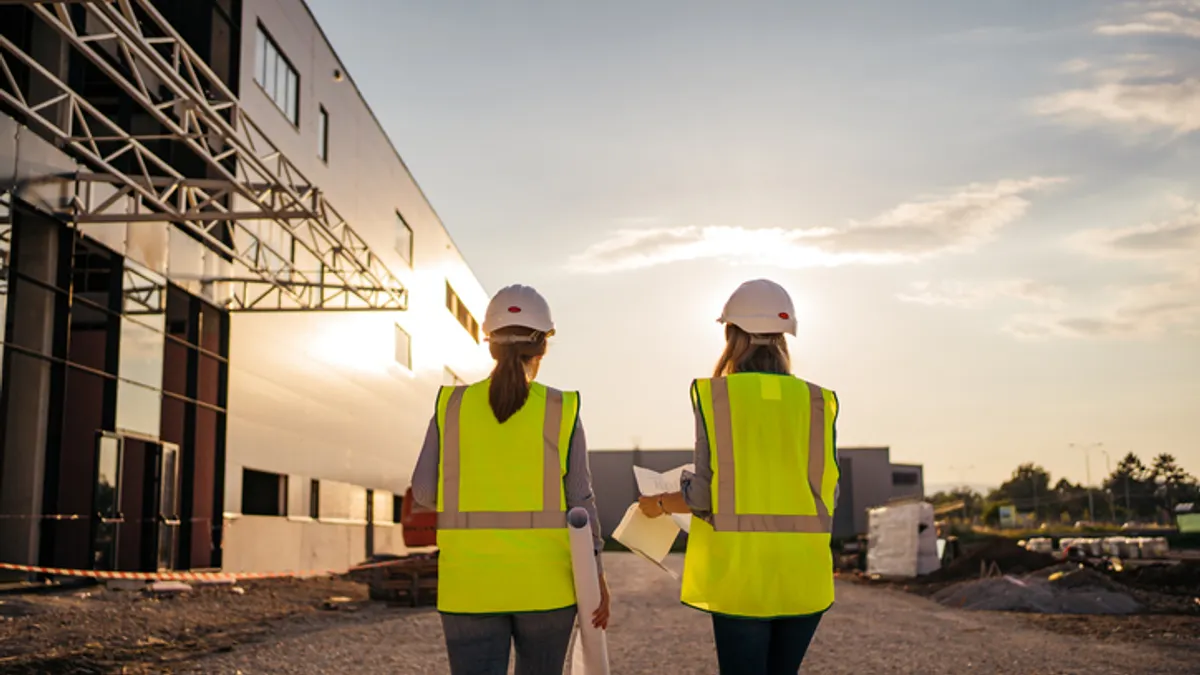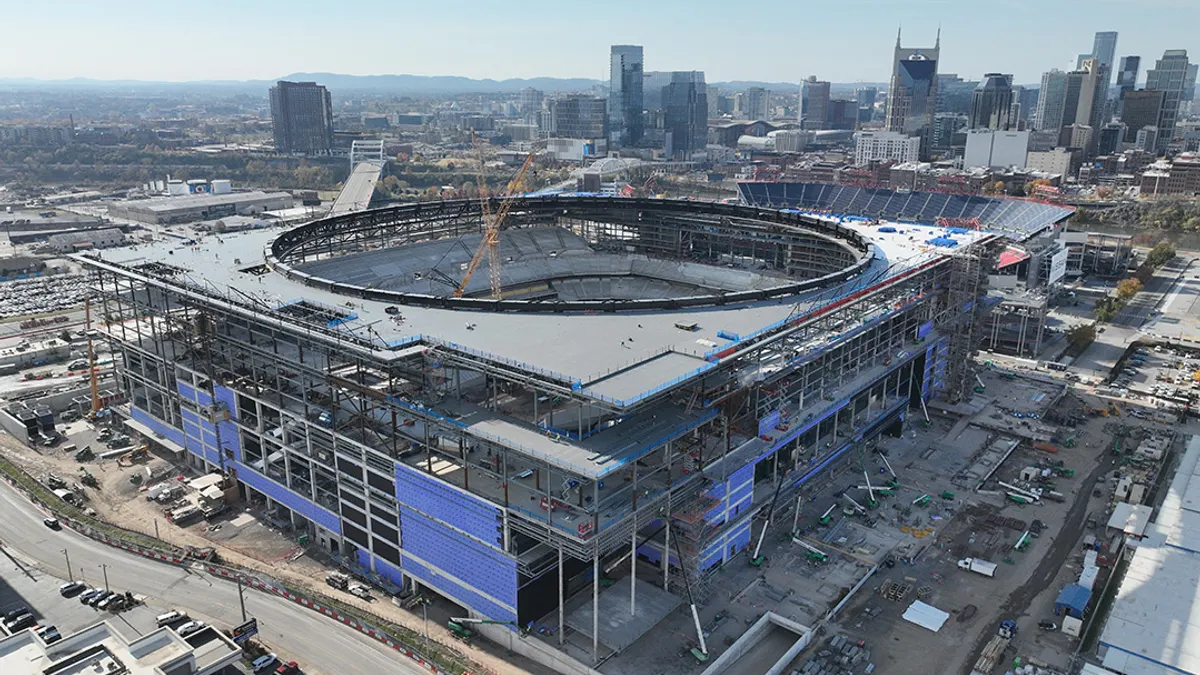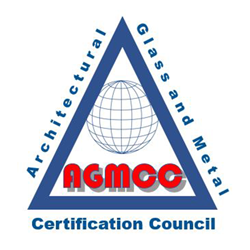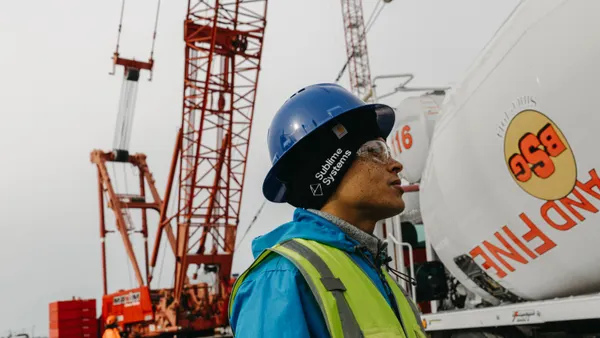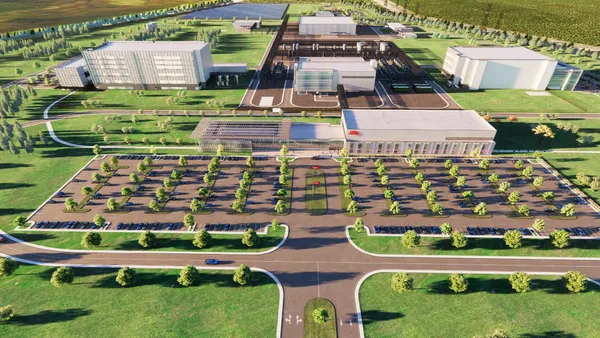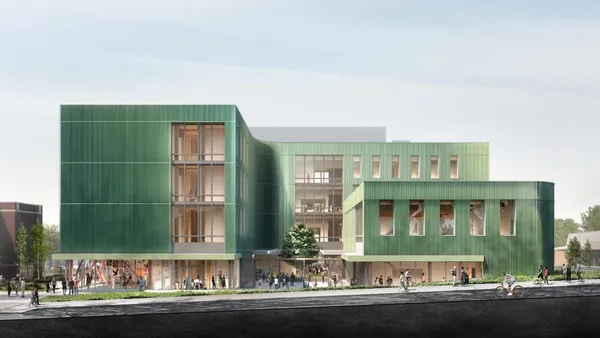Dive Brief:
- Developer Palmeira Holdings has secured the county approvals necessary to advance the $2 billion, 100-acre Parkside Place development in Sanford, Florida, in the Orlando area. The plan has gone to the state for additional review, according to Growthspotter. Depending on how long the state approvals take, Seminole County could schedule a final vote on the project by mid-December or mid-January.
- According to county documents, the project, which will be on the site of the former outdoor Flea World market, will include a maximum of 290,000 square feet of retail, 1.4 million square feet of office space, 5,012 units of multifamily units, a 150,000-square-foot hotel and a 200,000-square-foot assisted living facility. This represents an increase in density for every component of the project from a previous rendition known as Reagan Center, except for the elimination of 66 townhouses. According to Fox 35 News, the development will also include 750 student housing units.
- If approved, Parkside Place, which will also feature more than 33 acres of recreational and open space as well as wetland conservation areas, will be built out in four phases. According to a county analysis, the project is ideally situated for the kind of walkable, urban-style development that will encourage the use of mass transit and create a live-work-play environment with "higher density and intensity."
Dive Insight:
Developers around the country, like Palmeira, don't let distance from metropolitan centers keep them from launching projects intent on attracting businesses and residents that want an urban atmosphere.
One of the latest urban-style developments in a suburb is JBG's planned conversion of the 14-acre 1980s Reston Executive Center office park outside of Washington, D.C., into Reston Town Center West. The revamped development is about a quarter mile from a Metro station, and will see the addition of 1.3 million square feet of residential, retail and office space.
Meanwhile, Somerset Development is converting the old Bell Labs complex in Holmdel, New Jersey, into Bell Works, a "metroburb" with office, retail and co-working spaces. Bell Works will feature 40,000 square feet of meeting space and a 300-seat theater. Plans also include a hotel on the sixth floor, a 13,000-square-foot rooftop bar and surrounding residential units, although Holmdel officials have rejected the proposed housing.



