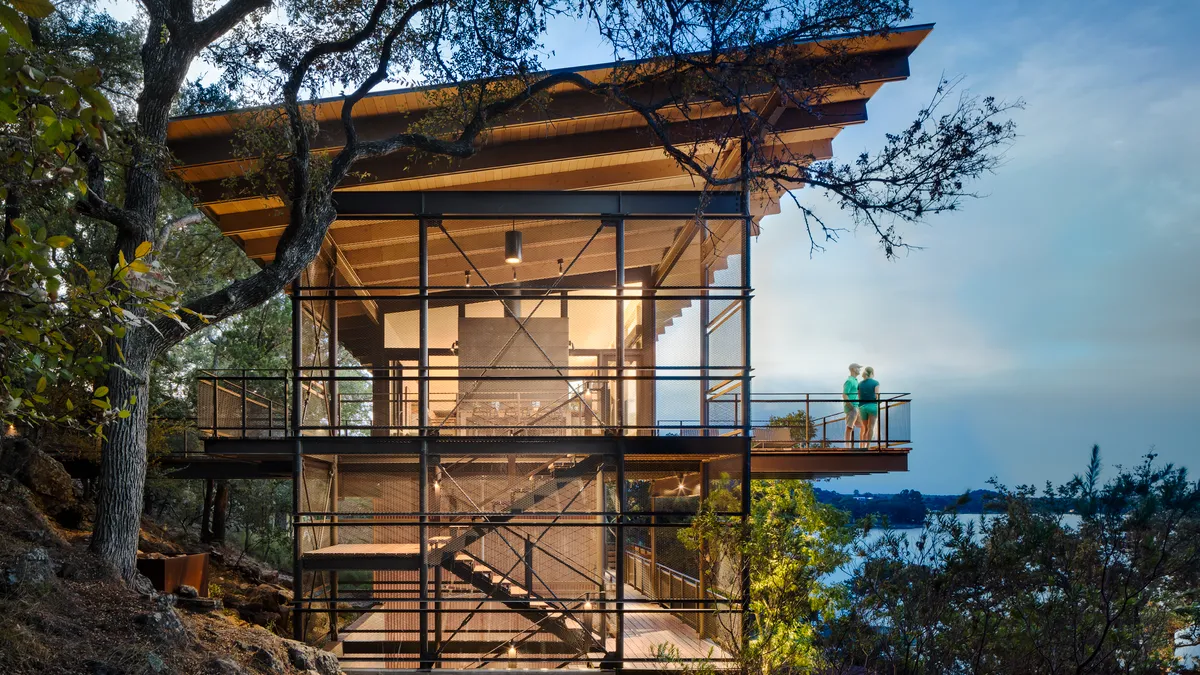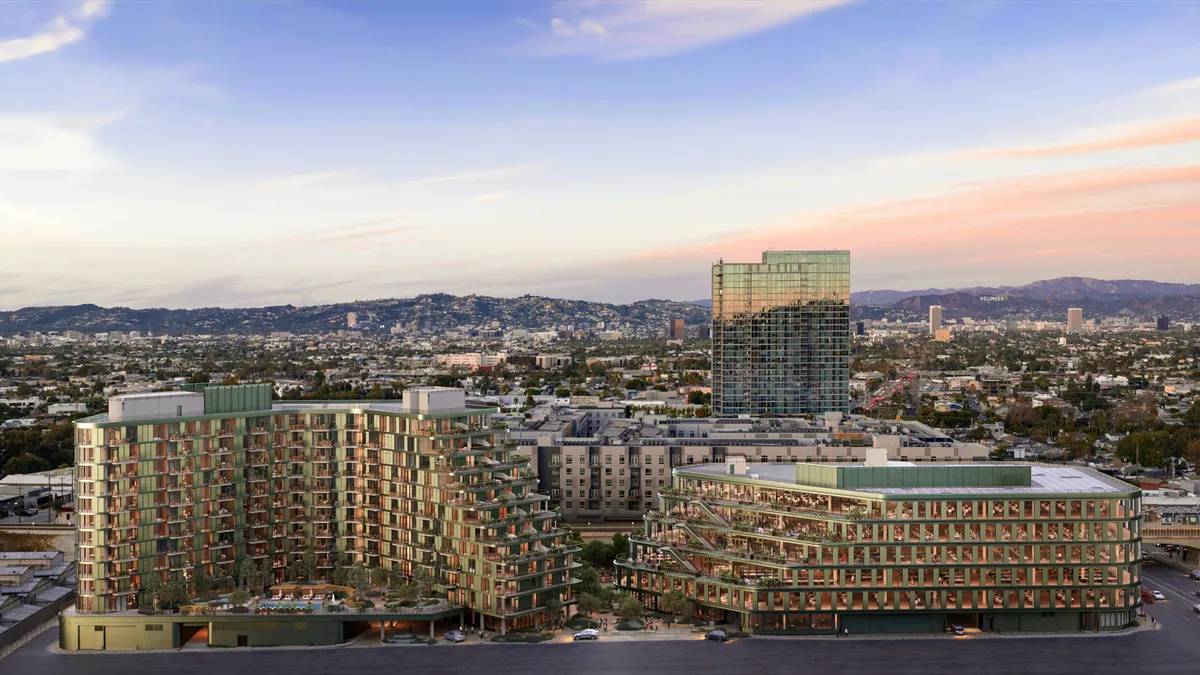Custom homes aren’t designed for the masses, but the programming, materials and other ideas and practices they use can inspire adoption in mainstream housing, affordable developments and more. (Plus, who’s not looking for an excuse to view a roundup of stunning houses.)
To that end, the American Institute of Architects recently announced the winners of its 2017 Housing Awards. The projects, which include new and renovated single-family homes, production houses and multifamily and specialized developments, were reviewed and awarded by a panel of architects.
Making ample use of daylighting, natural materials and open, spacious and (in some cases) accessible plans, these designs are worth learning from.
Blue Lake Retreat, Marble Falls, TX, by Lake|Flato Architects
The top level of this three-story home sits right above the tree line, offering views of the lake through floor-to-ceiling glazing on one side of the house and of the surrounding hilly landscape through punched windows on the other.
The Graphic House, Fayetteville, AR, by Marlon Blackwell Architects
An L-shaped plan allows for a smooth flow between indoor and outdoor living spaces, while a loft offers additional space for this largely single-level program.
Los Altos Residence, Los Altos, CA, by Bohlin Cywinski Jackson
This project puts a modernist spin on the typical Northern California ranch-style house, with ample glazing throughout the single- and double-height spaces welcoming daylight and offering views of the outdoors.
Pennsylvania Farmhouse, Lakewood, PA, by Cutler Anderson Architects
Massive, moveable shutters can be used to shade the interior of this updated farmhouse in rural Pennsylvania, which is wired to accommodate a rooftop solar array.
Sawmill, Tehachapi, CA, by Olson Kundig
Divided into three zones — or "tents" — surrounding a central gathering space, this low-slung house aims to serve as a retreat in a rural area between the San Joaquin Valley and the Mojave Desert.
Cully Grove, Portland, OR, Green Gables Design and Restoration
The use of clustered housing and shared amenities in this multi-generational development aims to foster community, with 16 homes surrounding two courtyards and a common building.
Roxbury E+, Boston, by Interface Studio Architects and Urbanica
This group of four wood-framed infill homes was developed through the City of Boston's Energy Plus (E+) Green Building Program to model net-positive energy construction in market-rate housing.
Stellar Residences and Townhomes at Northstar, Truckee, CA, by Bohlin Cywinski Jackson
This home uses floor-to-ceiling glazing, warm-toned wood and an exposed structure to blend in with the surrounding thick fir and pine forest while giving occupants views to the outdoors.
See the winners in the multifamily and specialized housing categories here.











