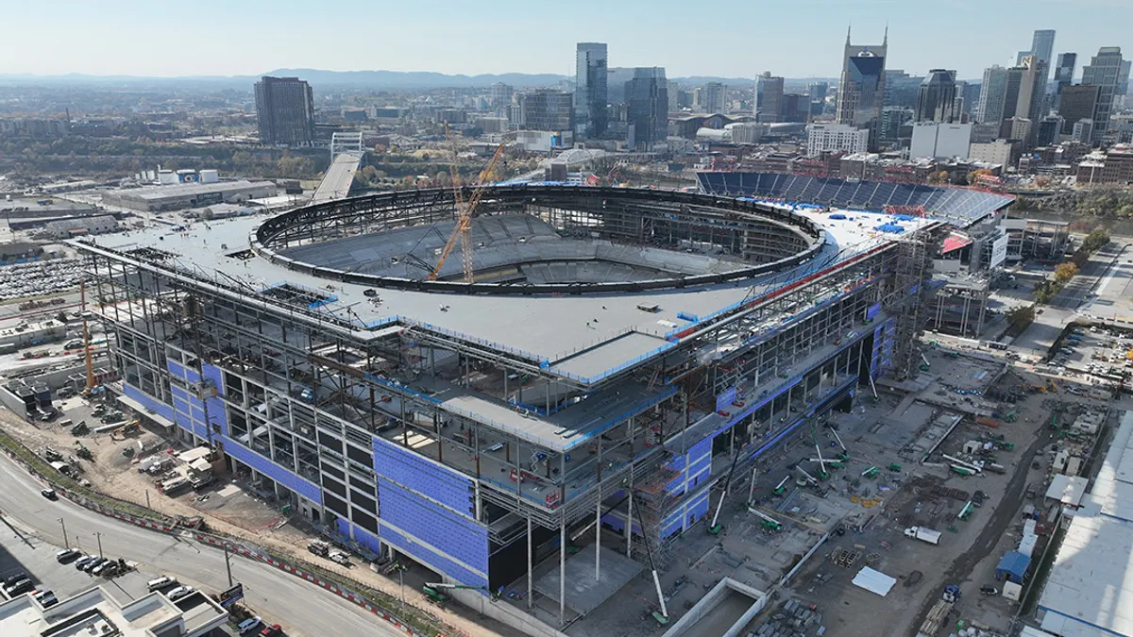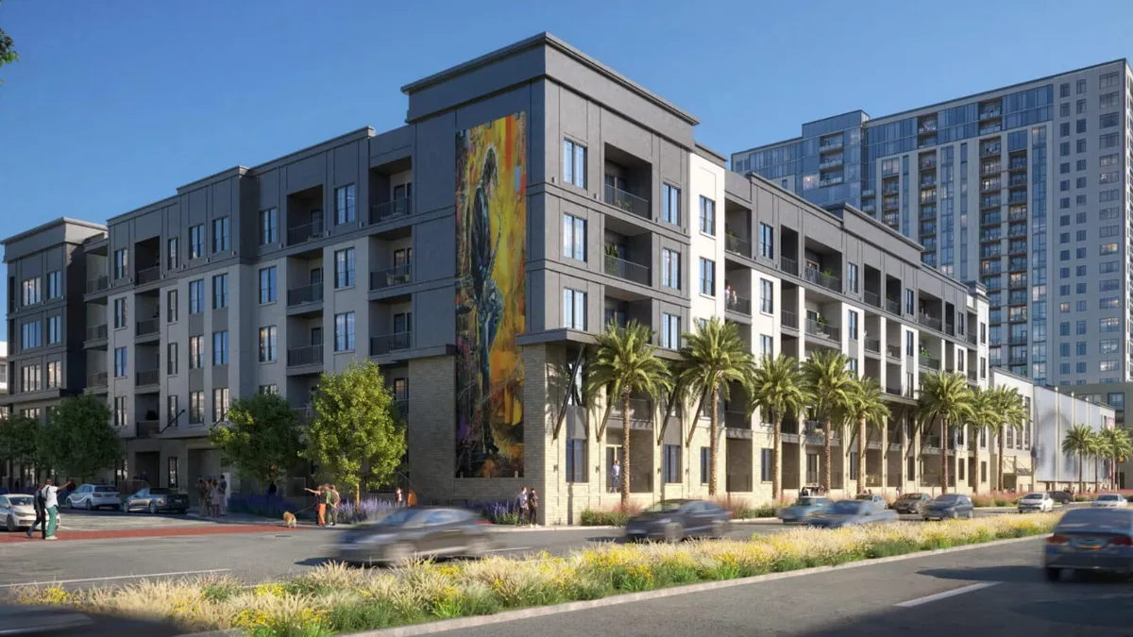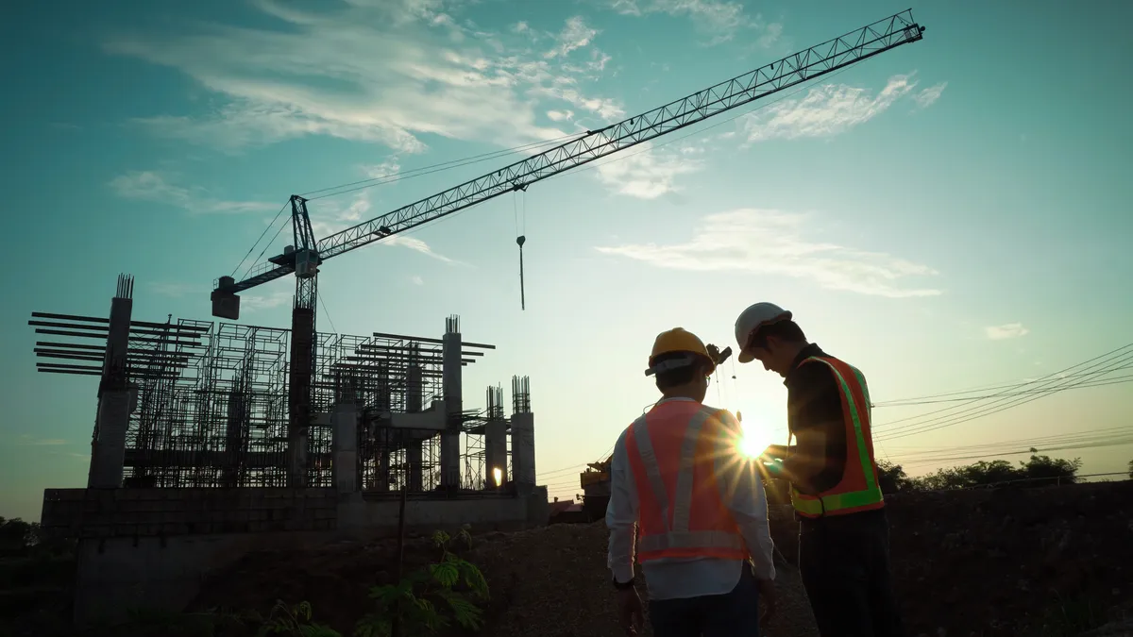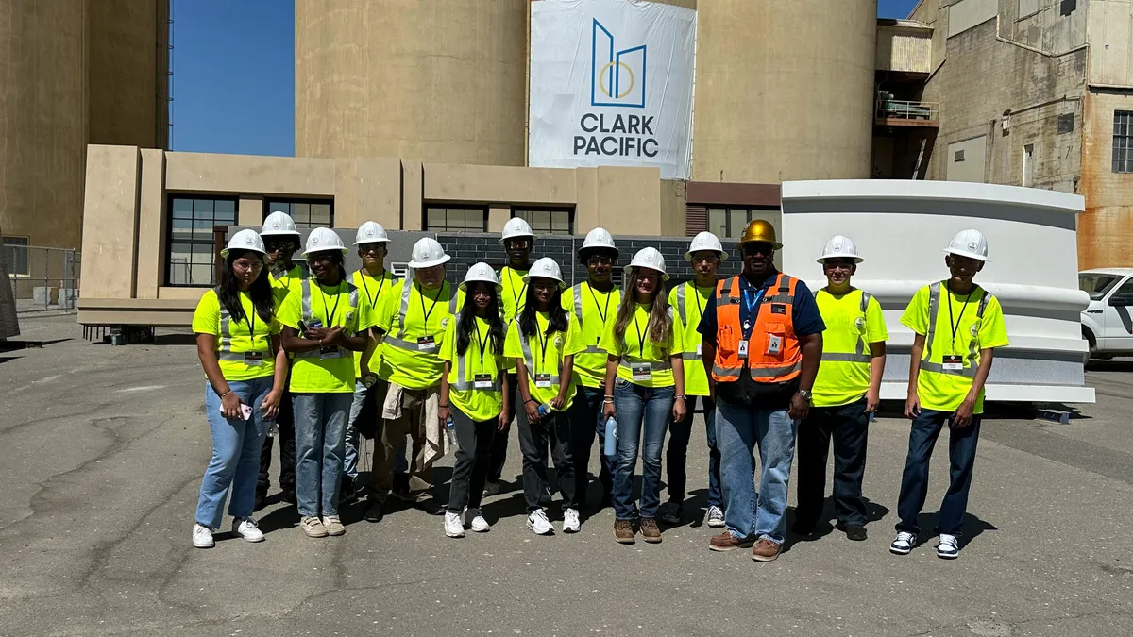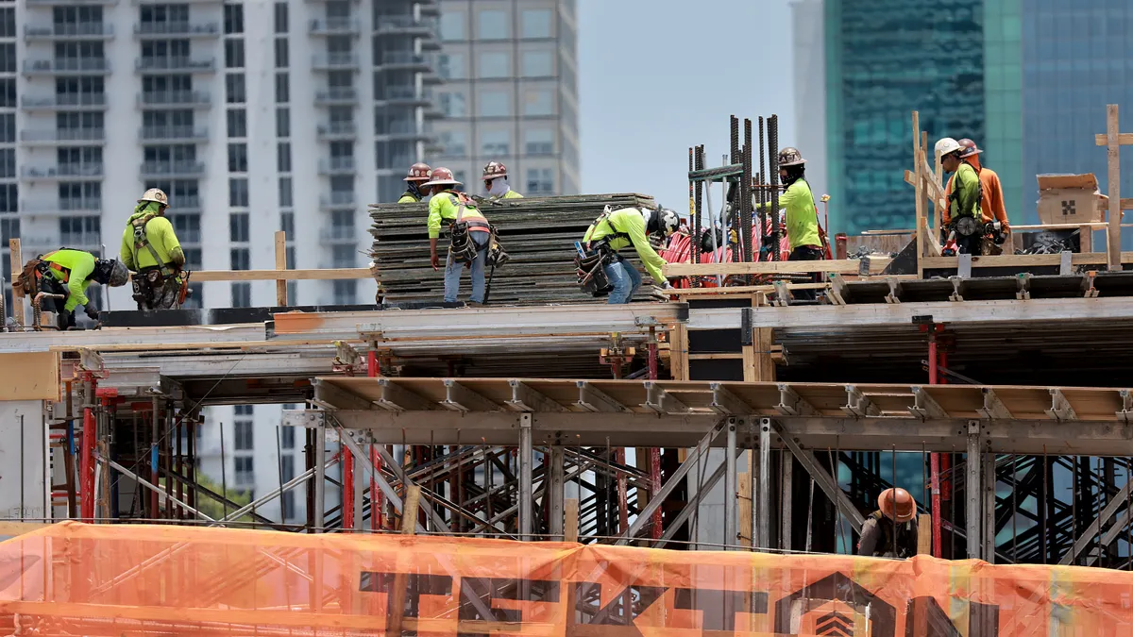Contractors have been edging their way into the design process for some time now. The increasing trend toward more design-build, integrated project delivery and other collaborative methods have brought contractors more and more into the mix.
But even when presented with plans and specifications created 100% by a design professional, contractors have always had some influence on a project’s ultimate design. Whether that's through the Request for Information process, creation of shop drawings or through as-built drawings, for instance.
Generative design is another example that has been making inroads for at least a decade but has really grown in popularity during the last few years, according to Mac Little, computational Building Information Modeling lead at engineering, design and construction services firm VIATechnik.
Firms at all levels of the construction process — developers, designers and contractors — he said, have started to make investments in this technology. “I think everyone now is trying to figure out how they can apply [it] to their overall workflows,” Little said.
In the simplest terms, generative design, as it pertains to the AEC industry, is a way for the user to explore hundreds or even thousands, of project design options. With specialty software like Grasshopper or Project Refinery, which Autodesk currently has in beta testing, the user enters key parameters — i.e. site requirements, interior space needs, material preferences — and the system kicks out all the possible permutations. From there, the user can then work on refining the best of those possibilities.
“If you can study more designs and you can have them backed up by analytical data, you can make better design decisions,” said Lilli Smith, senior product manager at Autodesk. “And if you can use the computer to help you do that, then it can be very advantageous to use automation in that way in your design process.”
The projects that can benefit most from generative design, Smith said, typically are those that are similar from project to project — i.e., fast food restaurants, retail establishments, car washes. “The problem has to be really worth it in order to invest in making an algorithm to study it,” she said. “And then it has to be ideally something that you would repeat more than once, because if you are investing in that algorithm, the more you can use it.”
Netherlands-based Stamhuis specializes in the design and construction of grocery stores and other retail projects and is beta testing Project Refinery. Some of their customers build as many as 60 projects a year, so speeding up the design process is a necessity.
In the case of a grocery store, said Ron Rijkers, team manager of BIM and innovation for Stamhuis, after entering a set of parameters into the software, it displays a Gantt Chart populated with insights into as many as 120 design options detailing the key performance indicators per option.
For Stamhuis’ grocery client, he said, the best option would be one that uses the least amount of square footage and maximizes shelf space to allow for as many products as possible to be made available for sale. From there, it’s a matter of selecting the best five options and then handing them over to in-house architects who will work on them further before presenting a final design to the customer.
This gives the architects at Stamhuis, he said, the opportunity to become more of a consultant dealing with issues like use, look and feel. “They can focus more on guiding customers in the decision-making process than they do on drawing,” he said.
Little said he usually works directly with customers and gets them involved in the review and adjustment of variables in the design, whether they deal with kitchen size as it relates to return on investment (ROI) or which potential site is most viable.
“I have a client that I give every option over to and a full data analytics visualization process so they can go in and look at all of them,” he said. “And then what they're trying to figure out is outliers.”
TestFit, said CEO Clifton Harness, specializes in generative design for multifamily feasibility studies with software the company developed. Earlier this month, the company announced it has secured $2 million in seed funding from Parkway Venture Capital.
“We can draw a whole multifamily building in a millisecond and quickly update anything a user wants in that building,” he said. He refers to TestFit’s process as “deal modeling.”
“We’re in the earliest part of the project pipeline,” he said, “the very beginning before you have BIM, before you have anything else. It’s really interesting the wins that you can get that early.”
Harness said the company models five things as part of the deal model:
- Building design using generative design.
- Preconstruction pricing.
- The yield on cost for development groups.
- Zoning modeling for code compliance.
- Land modeling, which identifies the legal description for the plot of land.
“If you have all five of those things figured out, then everybody's on the same page,” Harness said. “If we can model all those things, we can increase the viability of projects or kill them off a lot more quickly than we would have otherwise.”
Little said that there has been pushback from some architects who believe that generative design will do away with the need for some of their services. However, he said, those who have their doubts should look at it in a different way.
“It's trying to help them come up with quantifiable decisions ahead of time and not have to go through that tedium of going back and forth trying to explain why they did things,” he said. ”We’re just using new methods and technology.”
What generative design can change, however, is the level of involvement contractors end up having in the design process, especially those engaged in design-build or other collaborative delivery methods.
Part of that push, Harness said, is the evolution back to the master-builder model.
“The whole building-design industry fragmented into architects, real estate developers, general contractors and subcontractors,” he said. “What technology is enabling us to do is to pull all those people back together because now we can coordinate on a central BIM model, or now we can model finances really easily.”
And contractors are willing to take on more of the design role as a practical matter.
“I think it boils down to one thing,” Harness said. “In the world of just-in-time manufacturing and lean manufacturing, which is what construction is trying to get to, you absolutely cannot have a dead weight on your team.” If it's going to take two weeks to get an issue resolved through the Request for Information process he said, contractors might consider bringing that function in house and mitigating much of that risk.
More contractors might get their chance at trying out generative design, at least those that use Revit. Smith said that Project Refinery should be included in the next version of Revit, although there is no set timeline for that release. Smith said those users will also be able to export data from Revit into the new software.
“I think the promise of generative design or automation in design or giving a contractor the ability to draw something about the building … is that you actually get some cross-pollination,” Harness said. “Architects helping the construction process and contractors helping the design process. There's not a whole lot of that out there.”



