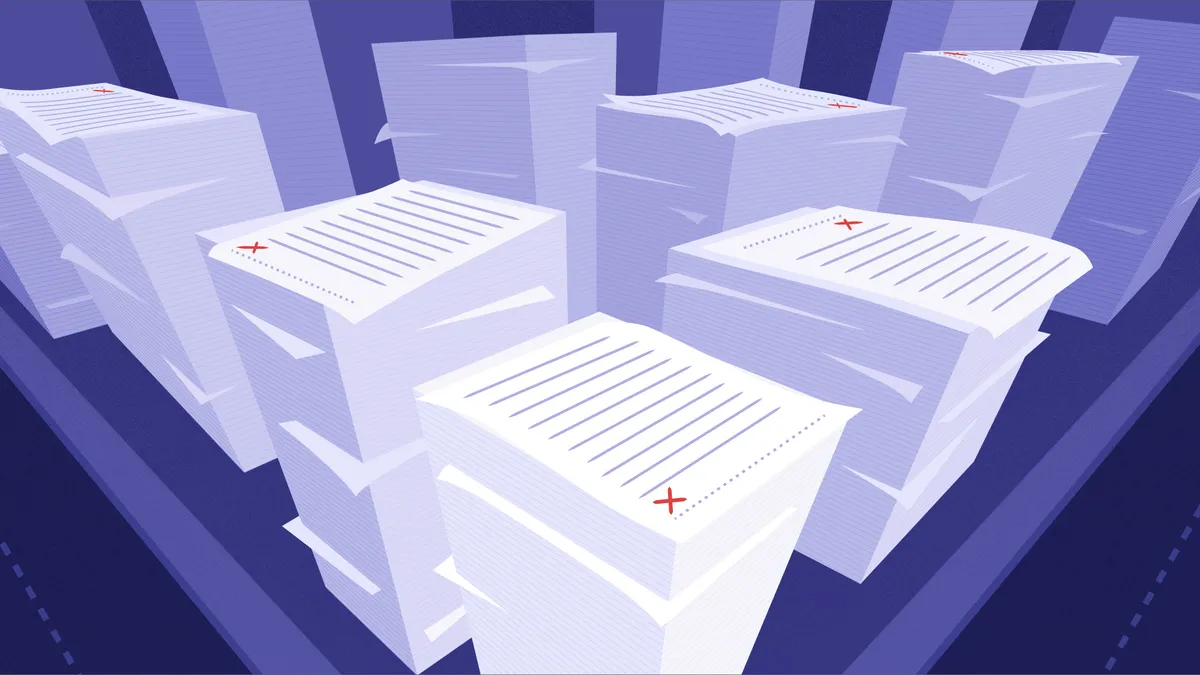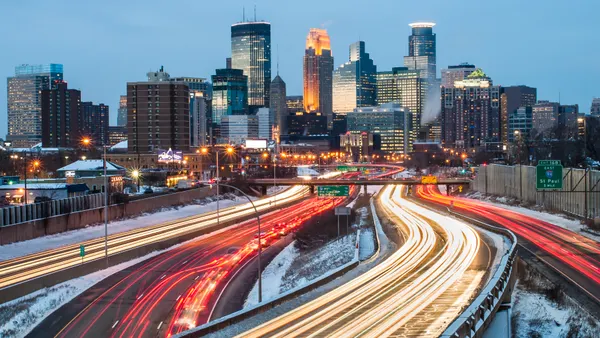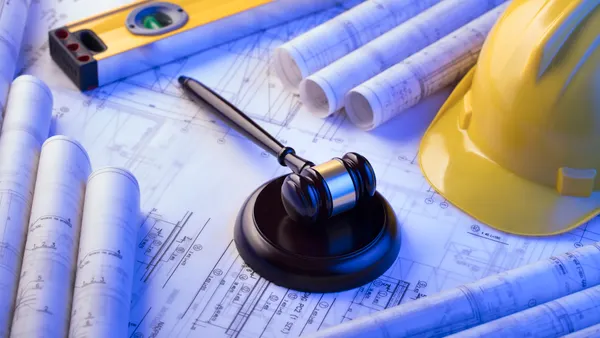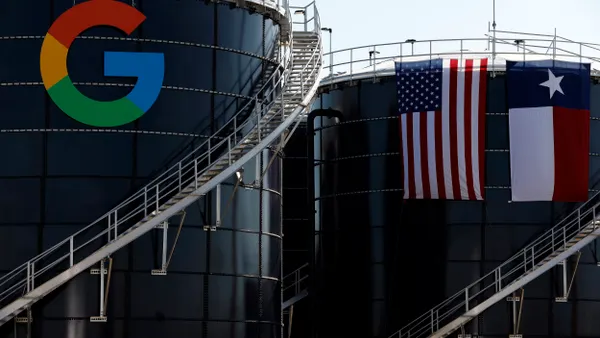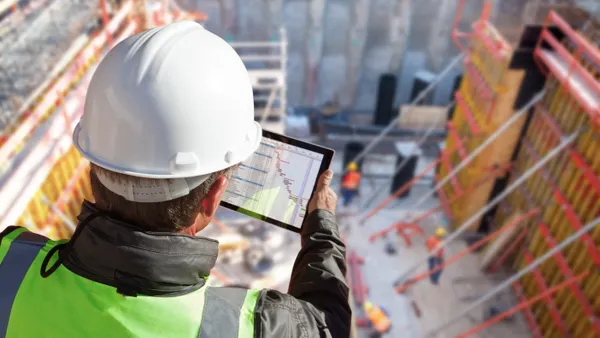Dive Brief:
-
The Erection Co., using its composite steel frame "speed core," finished topping out the 850-square-foot Rainier Square Tower in Seattle just 10 months after starting the project, according to Engineering News-Record. Steel erection began in October of last year.
-
The core is rebar free and uses a coupled steel-plate composite shear wall in which the cross-tied plates are filled with concrete to increase seismic resistance and avoid "rebar congestion." The system's core modules were manufactured by the Supreme Group and eliminate the need for formwork as well as rebar.
-
The building, which will have residential and office components, is scheduled for substantial completion in mid-August 2020. The project engineer, Magnusson Klemencic Associates, told ENR that the firm plans to use the speed-core system on five buildings in California as well.
Dive Insight:
In addition to the benefits of speed and seismic safety, using the rebar-free design can also save — and make — money for the owner. The 58-story Rainier Square Tower's cost of construction is $370 million, a figure that is reportedly 2% lower than if the project team had moved forward with a concrete-core model.
Building with a traditional concrete core would also have meant a larger administrative expense budget to accommodate a longer schedule and would have required that erection crews use more costly equipment, like cranes and hoists. With a shorter construction schedule, developers will be able to lease the property and start seeing revenue sooner.
Another unique feature of Rainier Square Tower is its sloped exterior. The aluminum curtain wall components for cladding that will form the structure's shape from the fourth through 40th floor are being 3D printed off-site. Each of the 140 v-shaped nodes will bring together square-cut pieces of curtain wall and will allow for the different cladding angles on each floor of the building.
When Rainier Square Tower is complete, the curved shape will allow views of the original tower next door. The entire block will offer more than 720,000 square feet of office space; almost 80,000 square feet of retail, amenity and fitness center space; a 163-room hotel; more than 190 residences; parking capacity for 1,000 cars; and the 540,000-square-foot Rainier Tower.
Last summer, a 17-day strike and picket protest by the International Union of Operating Engineers Local 302 held up the project, according to Curbed Seattle, but when the union reached a consensus on a master labor agreement with the Associated General Contractors of Washington, crews were able to make up the time.





