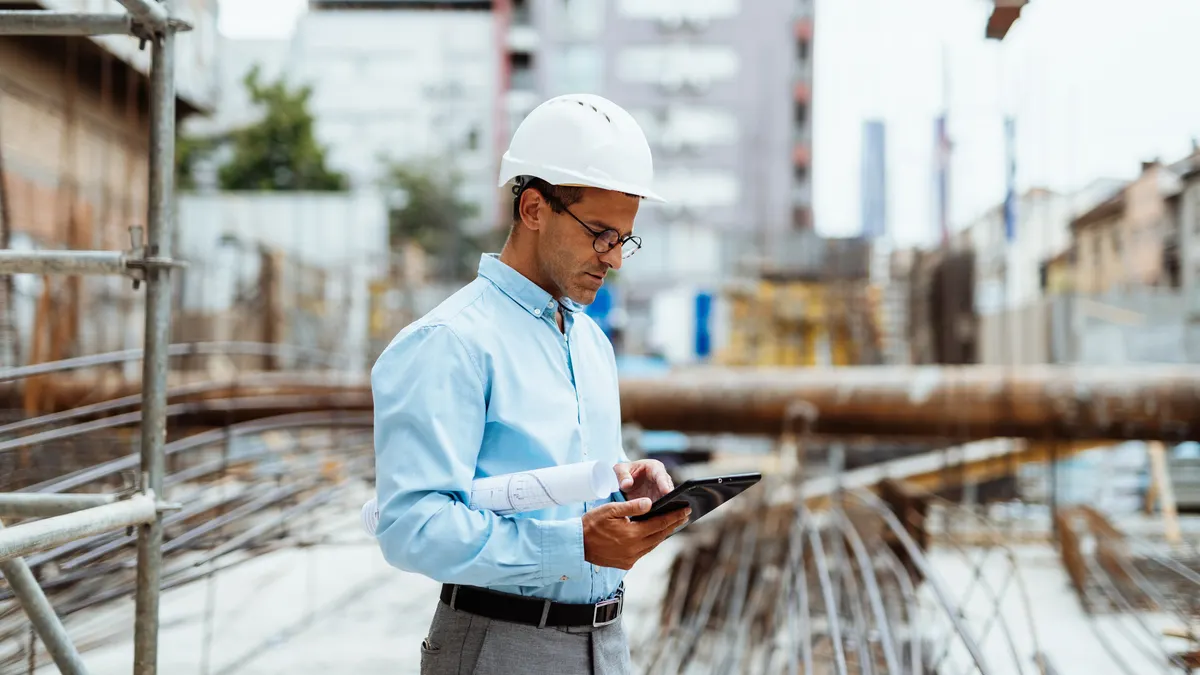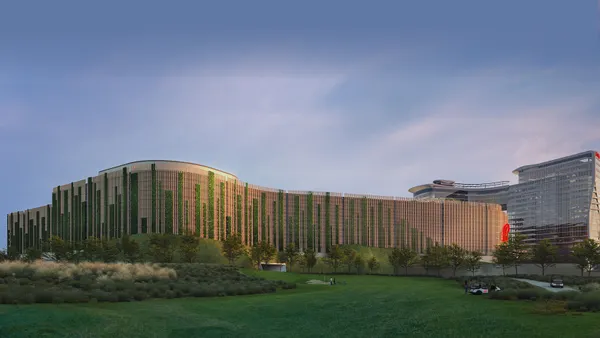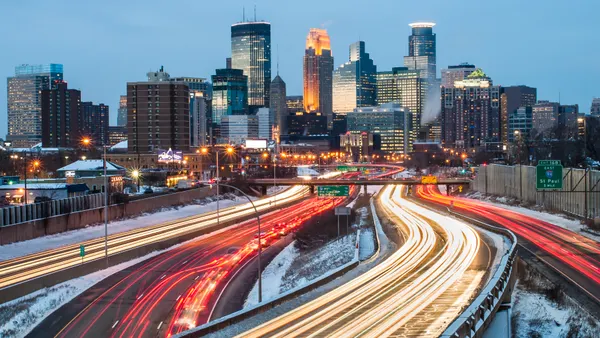Dive Brief:
- The public-private partnership (P3) between the Port of San Francisco and private developer Forest City broke ground earlier this month on the first phase of a massive, mixed-use renovation of the city's 28-acre Pier 70, according to Bisnow.
- Phase I work will include infrastructure, renovation of the pier's historic buildings, the creation of parks and public spaces, 665 units of both market-rate and affordable housing, 50,000 square feet of "maker" space, retail, offices, a 90,000-square-foot artist studio and an elevation of the site in anticipation of sea-level rise through 2100. The overall project will see the construction of up to 2,150 residential units, with 30% of them affordable and representing a mix of for-sale and rentals. Crews will also build out up to 1.75 million square feet of commercial space and 480,000 square feet for retail and other uses.
- Construction on all three phases of the development is expected to last 15 to 20 years and generate 10,000 construction jobs. The first phase is expected to be complete in 2021 or 2022.
Dive Insight:
Pier projects are popular with both private and public owners. The redevelopments can bring in tourist dollars to the local economy or provide unique waterfront spots for commercial and residential tenants.
As part of a $2.5 billion mega-project, The Wharf in Washington, D.C., developer Hoffman-Madison in 2017 delivered the first pier-top office building in the district. Pier 4 is a 28,000-square-foot Class A building, stretching 260 feet over the Potomac. According to Hoffman-Madison, the first floor is fully leased, with about 20,000 square feet available on the second and third floors.
As with any waterfront development, however, there are special considerations, and one of those is sea-level rise. Pier 70 is addressing that issue with a grade elevation, but one project in New York City is planning for something way beyond that.
Architecture firm DFA has proposed a dramatic redevelopment of New York City's Pier 40, one that could survive a sea-level rise of 75 inches. The development would be surrounded by landscaped pods that could absorb the energy from storm surge events, and all structures would be designed to withstand flooding. All residential units would be built to stay 60 inches above storm surge levels, and when permanent sea-level rise hits 30 inches, a landscape deck will become a floating island and connect the entire development to the city.












