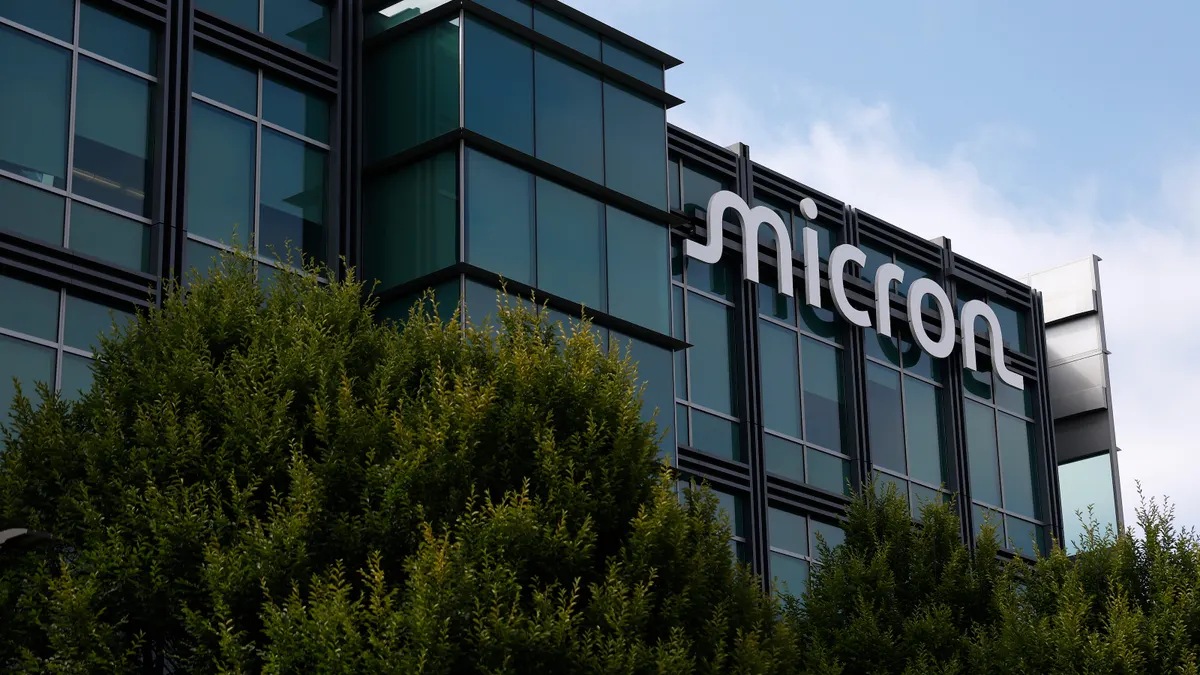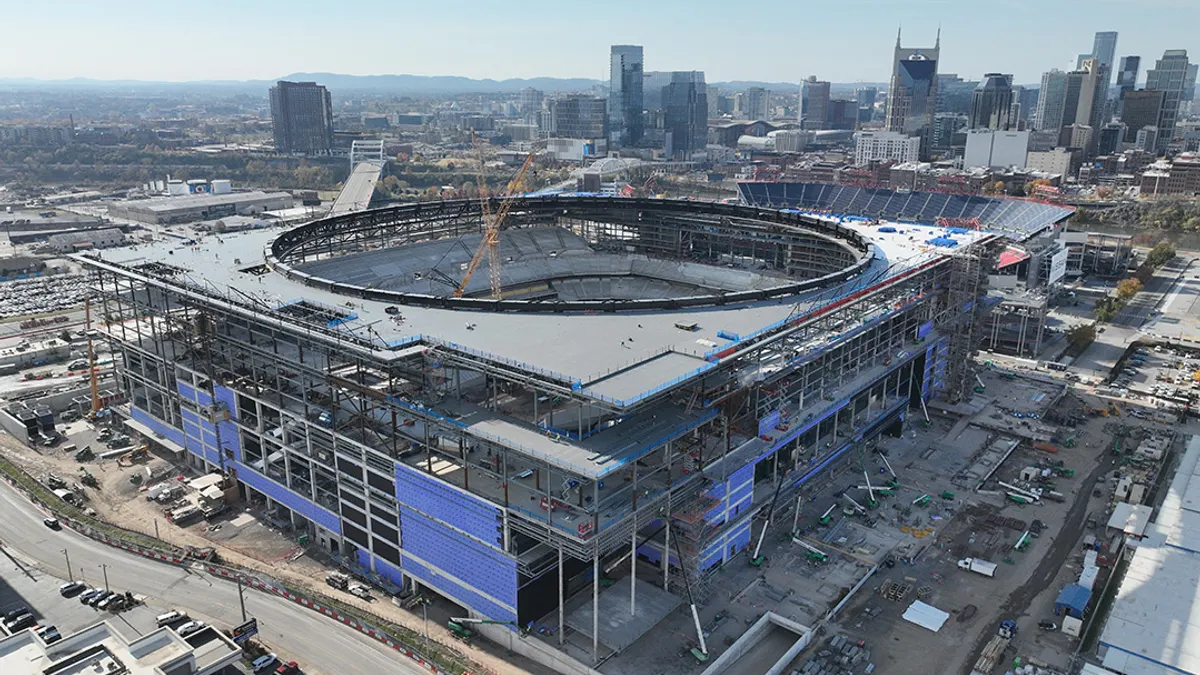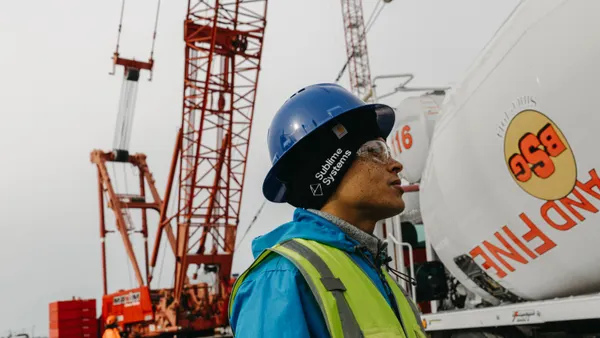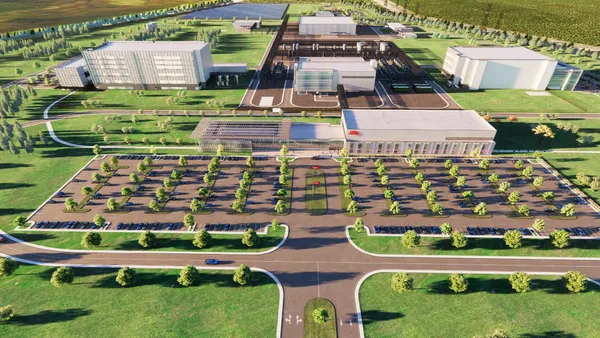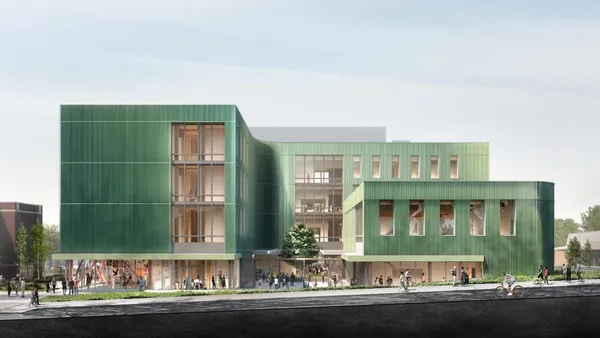Dive Brief:
-
Seattle’s Rainier Square, a new downtown skyscraper adjacent to the city’s landmark Rainier Tower, will be built using a new core system, with a tied dual-plate shear wall field-filled with concrete and no rebar, according to Engineering News-Record.
•The system is predicted to shave nine months off the project’s construction timeline versus a steel frame around a reinforced concrete core.
• The building is set for completion in early 2020.
Dive Insight:
The 59-story Rainier Square is the newest high-rise in Seattle’s booming downtown core and will likely be the city’s second-tallest building. The structure, designed by NBBJ, is designed to respect and reflect the Rainier Tower next door, whose iconic form is defined by an 11-story tapered, inverted concrete pedestal. The new Rainier Square boasts a curved form that steps back from the bottom to reveal views of the original Tower.
Rainer Square’s frame system, developed by Magnusson Klemencic Associates (MKA), is being called a game changer that could lead to faster and safer high-rise construction; not only does it eliminate some of the jockeying for position on the jobsite, it’s likely to cut 40% off of frame construction time. Instead of a steel frame around a reinforced concrete core, the composite steel frame system consists of two connected steel plates around a cavity filled with high-strength concrete.
Rainier Square is the first application of the technology at this scale in the U.S. A reinforced concrete core has been the preferred method of construction for Seattle’s towers, MKA told Daily Journal of Commerce, for its ability to brace wind and seismic loads. But the process is slow: the rebar-reinforced concrete cores take three to four days per floor, and steel framing for each floor is dependent on completion of the concrete work.
According to the American Institute of Steel Construction, because the steel modules are prefabricated off site, there is no waiting for the concrete core to be completed; the installation of rebar and formwork is eliminated, which further saves time. The association notes that the structure is built to the tolerances of steel construction instead of the broader tolerances of concrete.
The 59-story Rainier Square is the newest high-rise in Seattle’s booming downtown core and will likely be the city’s second-tallest building. The structure, designed by NBBJ, is designed to respect and reflect the adjacent Rainier Tower's iconic form, which is defined by an 11-story tapered, inverted concrete pedestal. The new Rainier Square boasts a curved form that steps back from the bottom to reveal views of the original tower.
Rainer Square’s frame system, developed by Magnusson Klemencic Associates (MKA), is being called a game changer that could lead to faster and safer high-rise construction. Not only does it eliminate some of the jockeying for position on the jobsite, it’s likely to cut 40% off of frame construction time. Instead of a steel frame around a reinforced concrete core, the composite steel frame system consists of two connected steel plates around a cavity filled with high-strength concrete.
Rainier Square is the first application of the technology at this scale in the U.S. Thus far, a reinforced concrete core has been the preferred method of construction for Seattle’s towers, MKA told Daily Journal of Commerce, for its ability to brace wind and seismic loads. But the process is slow: the rebar-reinforced concrete cores take three to four days per floor, and steel framing for each floor is dependent on completion of the concrete work.
Because the steel modules are prefabricated offsite, there is no waiting for the concrete core to be completed, according to the American Institute of Steel Construction. The installation of rebar and formwork is eliminated, which also saves time. The association notes that the structure is built to the tolerances of steel construction instead of the broader tolerances of concrete.



