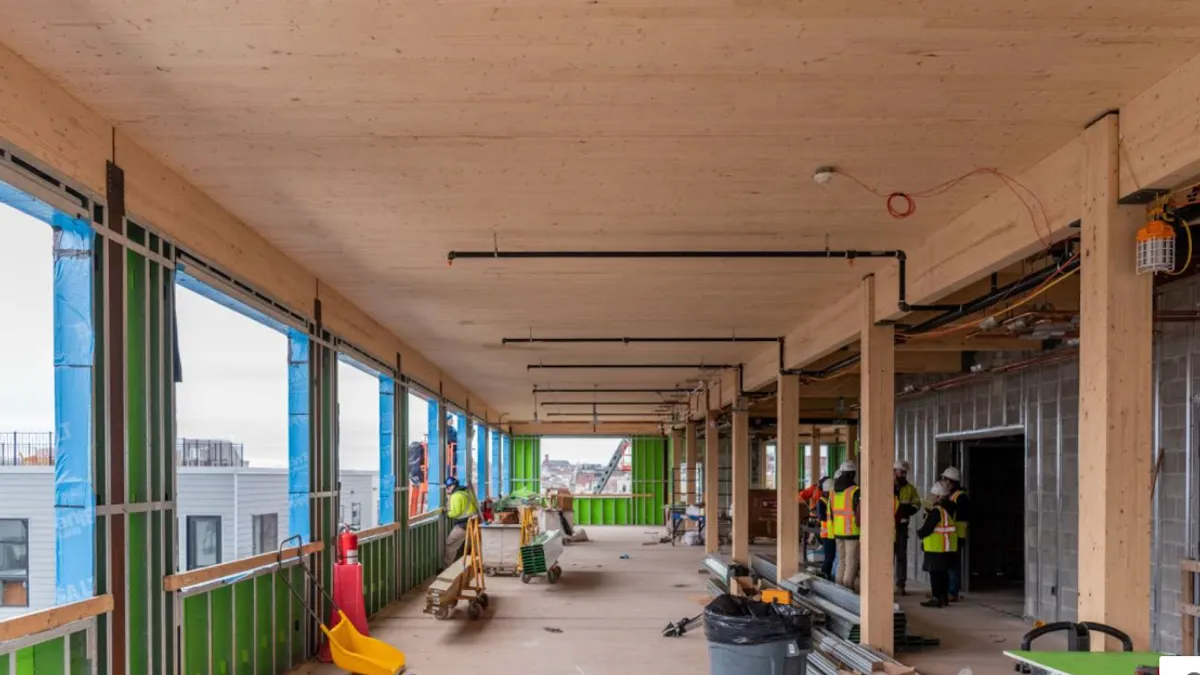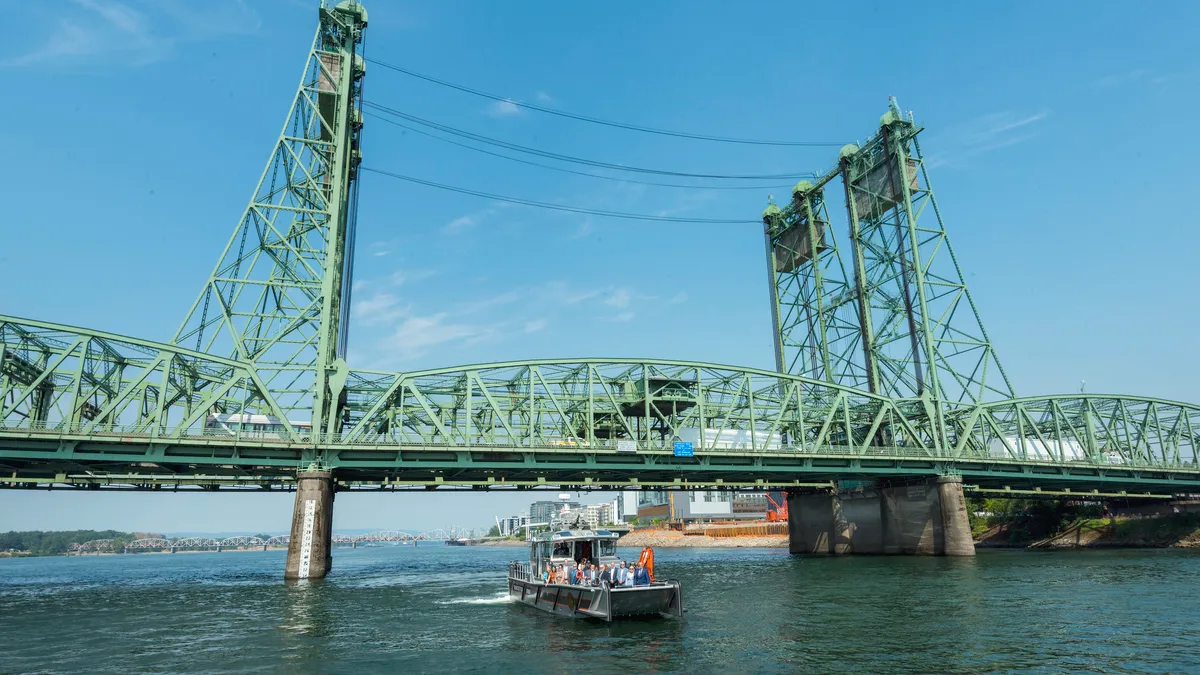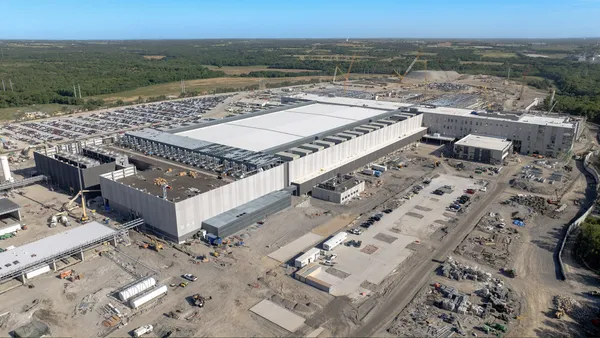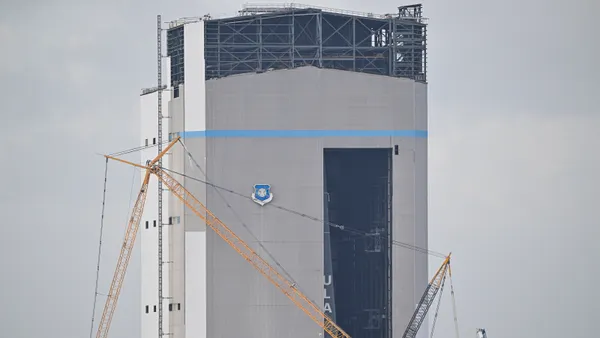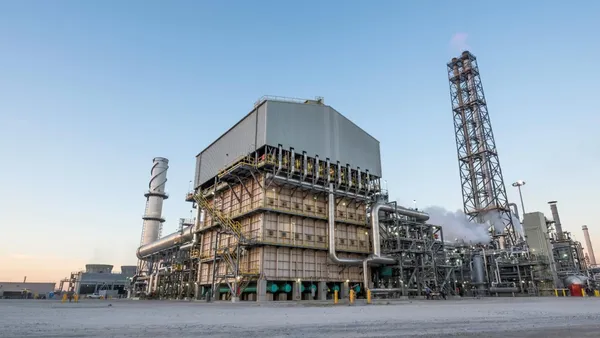Dive Brief:
- Waltham, Massachusetts-based construction management firm Commodore Builders is nearing completion on one of the first cross-laminated timber buildings in Boston.
- Designed by Boston-based architect Margulies Perruzzi, the five-story, 45,000-square-foot mixed-use project utilizes 21,000 square feet of CLT in the floors, walls and ceilings, according to a release sent to Construction Dive. Work on the former rivet factory began in July 2019 and is set to be complete in early 2021.
- The project will add two stories to the existing 1920s era brick-and-beam building. Because of CLT's lightweight properties, the project team will not have to replace or reinforce the existing foundation before adding two stories, according to Margulies Perruzzi.
Dive Insight:
CLT has many benefits for historic renovations like the Boston project, according to Dan Hudd, Commodore senior project manager: It weighs about 35 pounds per cubic foot compared to 150 pounds per cubic foot for poured concrete, erects quickly, requires fewer additional materials and emits less carbon dioxide than the production of steel or concrete.
“Cross-laminated timber offers a lightweight, environmentally friendly option that retrofits easily into the post-and-beam construction in older buildings,” said Hudd.
The Commodore team also liked the fact that the approach eliminates the need for poured concrete, which requires a site to be wrapped and heated in order to set.
Other Boston-area CLT buildings are in the works, including an apartment building in the Roxbury neighborhood. In Milwaukee, Wisconsin, plans are in place to erect a 25-story mass timber apartment building in the summer of 2022, which would be the world's tallest building of its kind.
The growing popularity of mass timber building illustrates the enthusiasm among many architects and developers to use eco-friendly building materials in driving a sustainable recovery from the COVID-19 pandemic, experts say.



