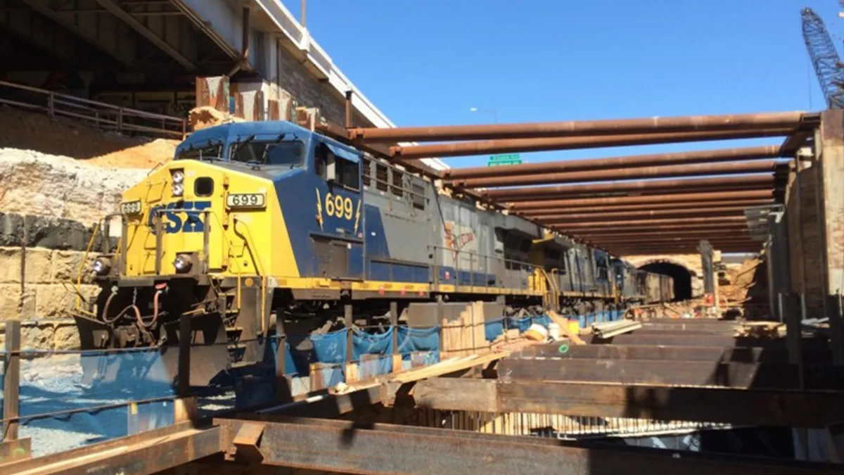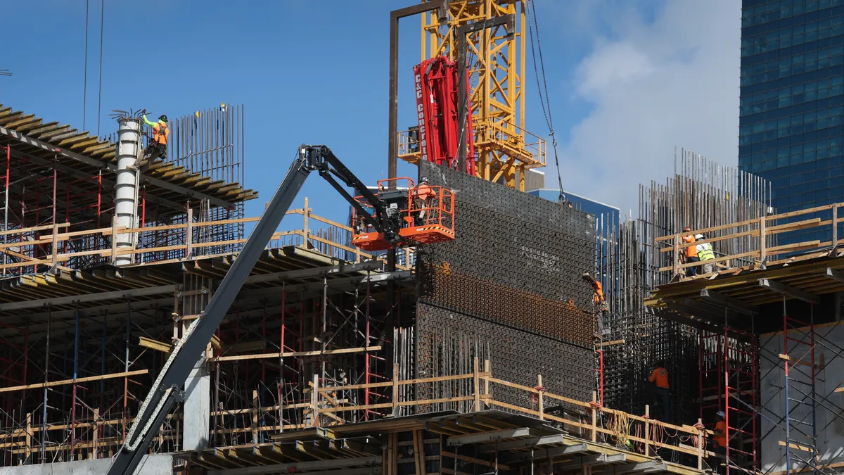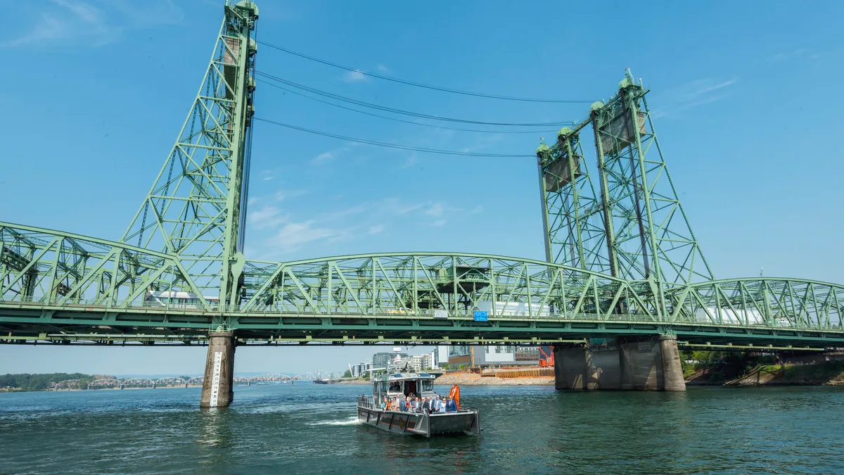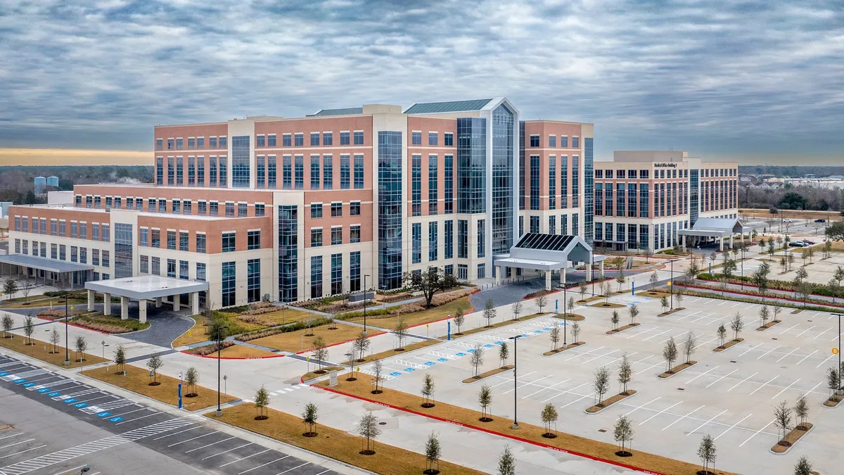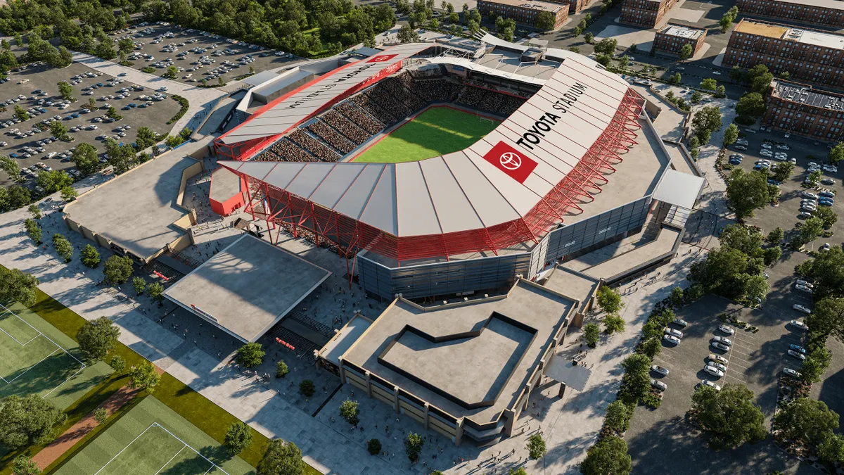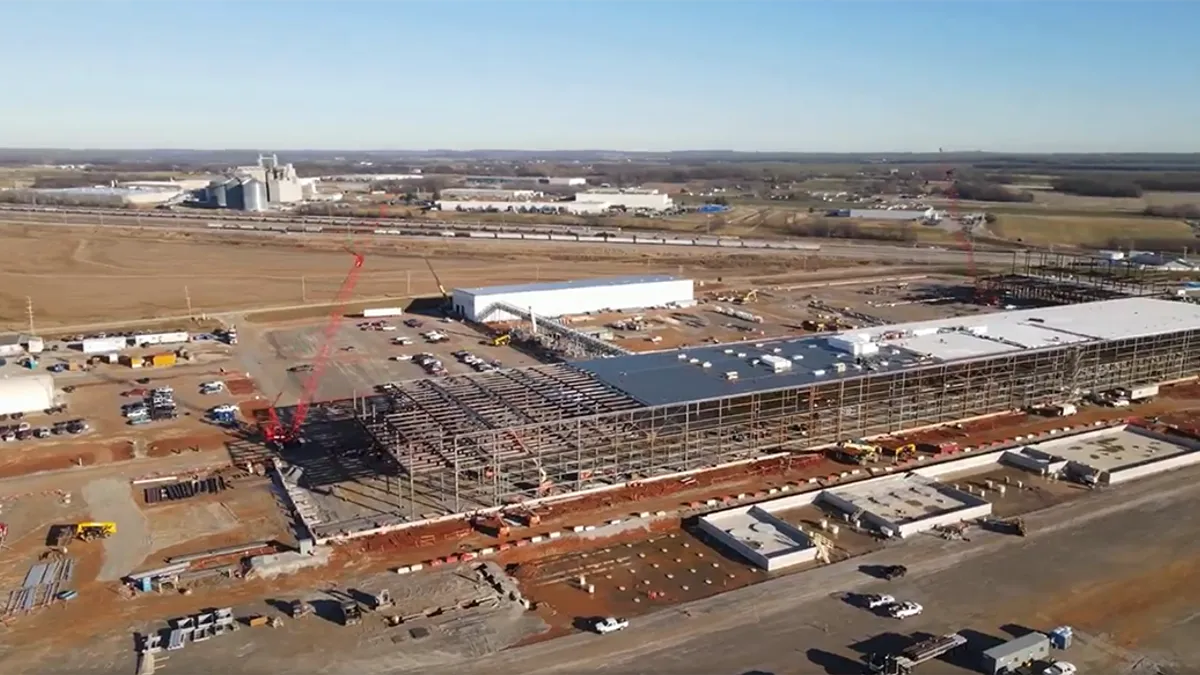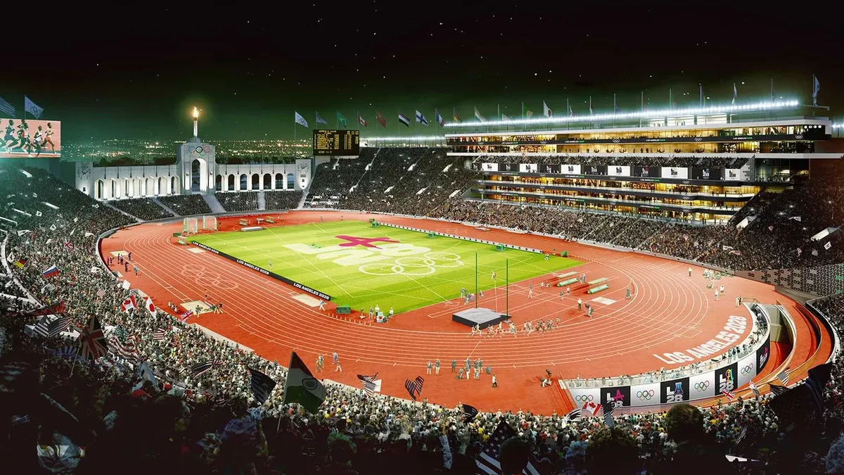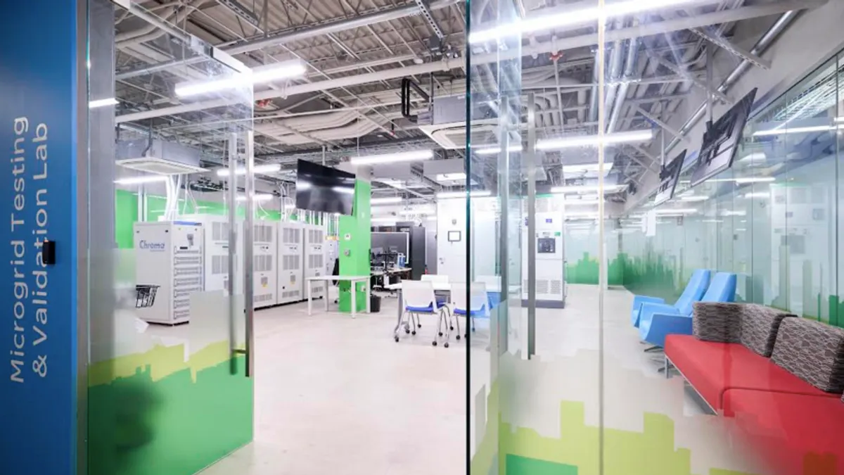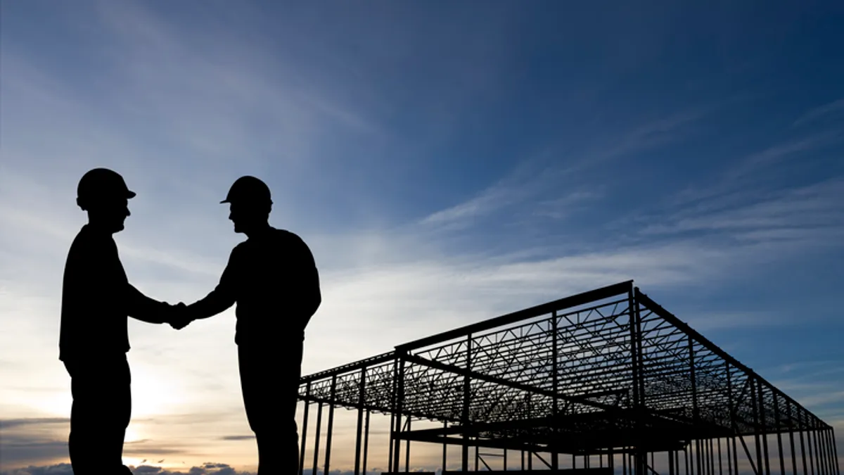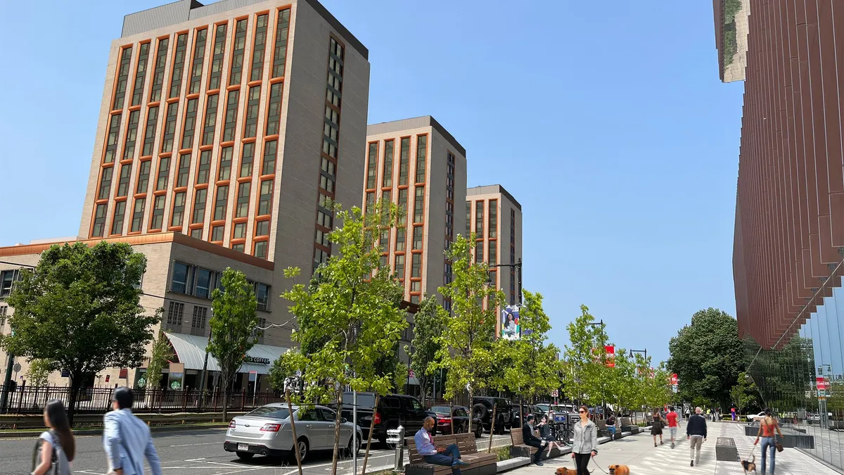When one of the continent’s largest rail providers learned more than a decade ago that it would need to rebuild a century-old tunnel through dense Washington, D.C., to sustain the fluidity of a vital national rail network, it wasn’t sure how it could do it.
Luckily for owner CSX Transportation, a progressive design-build master stepped up to the challenge. And recently, the project came to its conclusion successfully and ahead of milestone target dates.
Headaches on the Virginia Avenue Tunnel project abounded from the start. First, the section in need of replacement was over 120 years old. Eleven city blocks of townhomes, parks, businesses, government offices and community centers ran along the length of the tunnel overhead, and seven cross streets and a massive interstate exchange lay adjacent. Intricate systems of public utility lines hid above and below.
The National Environmental Policy Act review process loomed over the entire project at every step.
And above all, it was crucial that the line stay operational during construction.
No project too big for progressive design-build
CSX had successfully delivered similar projects as part of its $850 million public- and privately-funded National Gateway Initiative, a program involving raising the heights of 61 bridges and tunnels through the Mid-Atlantic and Midwest to clear 21 feet of vertical clearance for taller, double-stack intermodal containers.
But at costs of between $150,000 and $15 million or so, prior projects were piddly in comparison, explained Brandon Knapp, a CSX project manager, at the 2018 Design-Build Conference & Expo in New Orleans last November.
Progressive design-build had seen CSX through those challenges, but could the nascent delivery method handle such a large, sensitive job like the Virginia Avenue Tunnel replacement?
This project, which Knapp called the cornerstone of the initiative, was in the $250 million to $300 million range. The tunnel didn't just need to be cleared from vertical obstruction. The single-track, often bottleneck-inducing passage needed to be widened to accommodate two trains as well.
“We had to have a construction method that allowed us to continue to run trains but also to complete this project in a timely fashion,” Knapp explained. “We knew it was going to be a contentious NEPA process and that we had to be able to construct within the limits of work that were assigned to the project. It required constructability from the beginning.”
The tunnel was originally built in the 1870s and only upgraded in the 1930s, he reminded attendees, showing black-and-white photos of a small underpass with dirt floors and wooden frames. “We also needed a team that had experience working with materials of the age and condition used in the existing tunnel.”
Picking the right team for the job
CSX called for requests for proposals from five pre-qualified teams, with an inclination to go with whichever had the best track record of working with the permitting and environmental review processes in the district and with experience working with Class 1 rail providers nimbly and safely in a dense urban environment.
The railroad giant knew it would need a DB team involved from the very start. If it submitted an environmental impact statement (EIS) that would later need revisions or supplements, the NEPA process would knock the wind out of its sails long before it could even break ground.
The owner touched base with contractors in June 2011 and had made a selection by September. Locally-based major Clark Construction and joint venture partner Parsons Transportation fit the bill, and key decision-makers were working with CSX and NEPA consultants within two weeks of the actual award, Knapp said.
The next step was to prepare a final EIS that wouldn’t be subject to change requests or supplementation, along with alternative build methods as fallbacks. Once the design was at about 60%, Knapp said, the team negotiated a guaranteed maximum price and moved forward.
Clark was involved early on with a final design plan and two alternatives, speeding along the local construction permitting process and meetings with the DOT. In all, more than 300 permits were required in addition to land use acquisitions and rights agreements.
Using the Design-Build Institute of America's 5-30 and 5-35 standard form agreements, the venture moved forward with an incentive to keep stakeholders in communication and on schedule, which was initially set at between 36 and 42 months.
“We brought in our procurement department and legal department and opened a shared savings clause, so whatever was not spent in the GMP and the contingency, we split.” This was key, he said, because it forced the teams to meet every quarter to “go through a scorecard and to ask questions.”
Construction started in May 2015, about six months after the record decision was reached, which Knapp said was only possible with efficient preconstruction planning and collaboration.
Welcome to the neighborhood
With a photo of a townhome valued at more than $1 million a front yard’s length away from the trench, Knapp conveyed how important it was to keep close contact with the community throughout the entire project, which, he noted, Clark excelled at. Air, noise and vibration monitoring, among other measures, were nonnegotiables.
“Working for a railroad company, I didn’t think I’d ever be involved in the construction of a dog park. But along with upgrades to the parks, we added a number of amenities, including two new dog parks.”

Brandon Knapp
Project Manager, CSX Transportation
“We understood why some folks certainly would be concerned and have issues, but we tried our very best with a broad mitigation program to try to minimize the impacts and compensate for the inconveniences,” he continued. “It was certainly a learning curve to understand what folks wanted to hear, needed to hear and how often we needed to communicate and update people.”
Twitter and other forms of social media and electronic communication supplemented in-person meetings and played an integral role in keeping a two-way line of communication open for update announcements and feedback.
Instead of terrorizing the community, CSX wanted to leave the streetscape in even better condition than it found it. And it did, Knapp said. “Working for a railroad company, I certainly didn’t think I’d ever be involved in the construction of a dog park,” he laughed. “But along with upgrades to the parks at the east end of the project, we added a number of amenities, including two new dog parks.”
Although the community was made up of highly educated and conscientious citizens who “knew how to work the wheels of justice,” according to Philip Sheridan, a Clark senior vice president, it also helped that Clark had home field advantage, with its headquarters in nearby Washington suburbs and many of its personnel intimately familiar with the Southeast D.C. neighborhood jobsite.
But the community impact mitigation jobs were nice additions to an already intense and intricate primary project that involved building a new tunnel using protected open trench methods to keep trains moving before destroying and rebuilding the original, Knapp continued.
Tunnel vision, one phase at a time
Thus Clark set out to complete the project in two phases. First, Clark made way for a new, adjacent 3,800-foot tunnel with up to 50-foot deep trenches, and constructed a secant pile wall system adjacent to the south wall used to support excavation and divide the two tracks.
Phase 1 included the relocation of 24 major utilities, construction of six temporary street bridge decks and demolition of some of the structure over existing tracks. After 585,000 man hours, the first chapter was completed one month ahead of schedule in December 2016.
Clark then had to demolish the rest of the tunnel’s roof and wall, cut and cover a new tunnel and fully restore 19,500 square yards of roadways, 6,000 square yards of sidewalks and 4 acres of landscaping at ground level. That involved 7 major utility adjustments, 5 temporary street bridge decks and 450,000 man hours.
“We shifted the train traffic into the first new tunnel and then we demolished aspects of the original tunnel and created the second track to get rid of the bottleneck aspects," Sheridan said. “The first tunnel had clear double-stack capacity, but we still had the bottleneck for another year and a half until we got the second tunnel up.”
Challenges arose at every stage of the process, Sheridan stressed. From “rodent control management issues that come with digging out a 120-year old tunnel,” to handling utilities that appeared on “nobody’s maps,” to waterproofing, sewer maintenance and traffic control issues, to the struggles that come with dealing with unreinforced brick and masonry put in place in the 19th century, both Clark and Parsons were kept on their toes.
“We were able to re-sequence and work through a lot of dynamic challenges as we went through, but we really had to hone in on a system of clear and consistent communication,” Sheridan said. That open line of dialogue between owner and design-build team was facilitated by a co-location office, he added.
Furthermore, the community and other stakeholder groups, such as those involved in NEPA reviews, benefited from the team's focus on transparency. “There was a trailer space where CSX had staff and it was open to the community so they could walk in even through the NEPA process and engage with the railroad.”
The challenges fueled a steady drive of continuous innovation for design and construction methods, he said. “Having all of us in the same building on the interplanetary design reviews really fostered a great atmosphere for value engineering. Those ideas came from everywhere — it wasn't any one team pushing them.”
The close of the year marked the close of the job; Clark and team finished the project on Dec. 31, 2018, having completed the project's two main milestones — to complete clearance for a single-track, double-stack tunnel and to clear way for two double-stack rail lines to be operational — ahead of their respective schedules.



