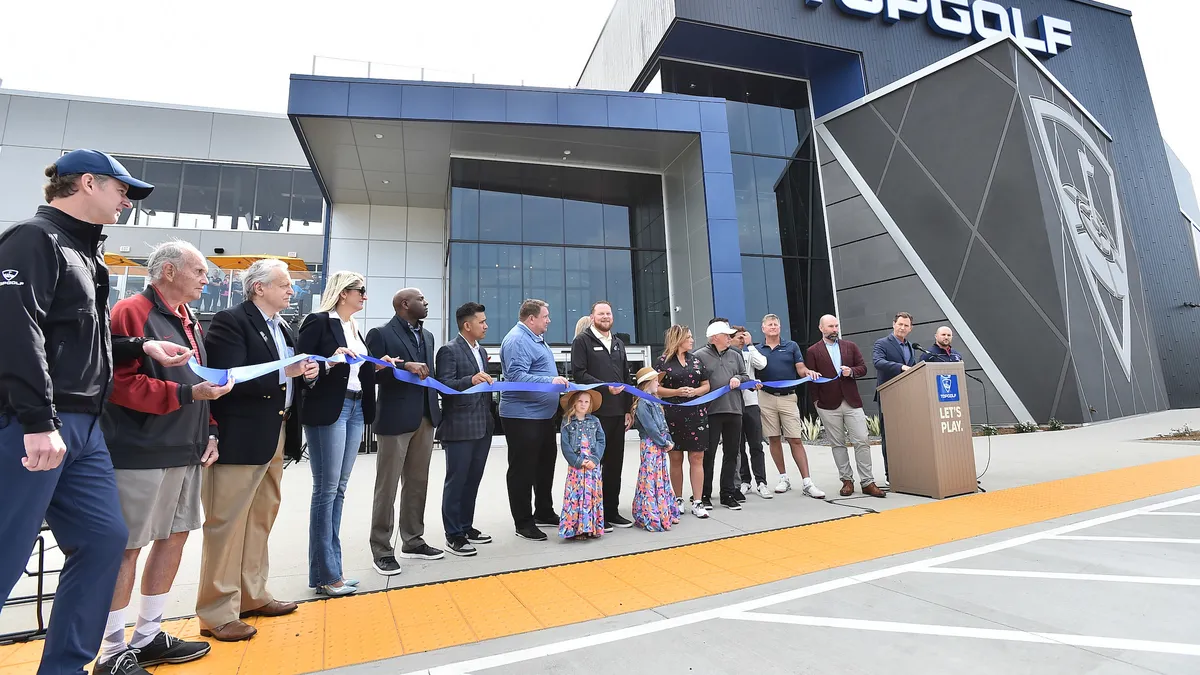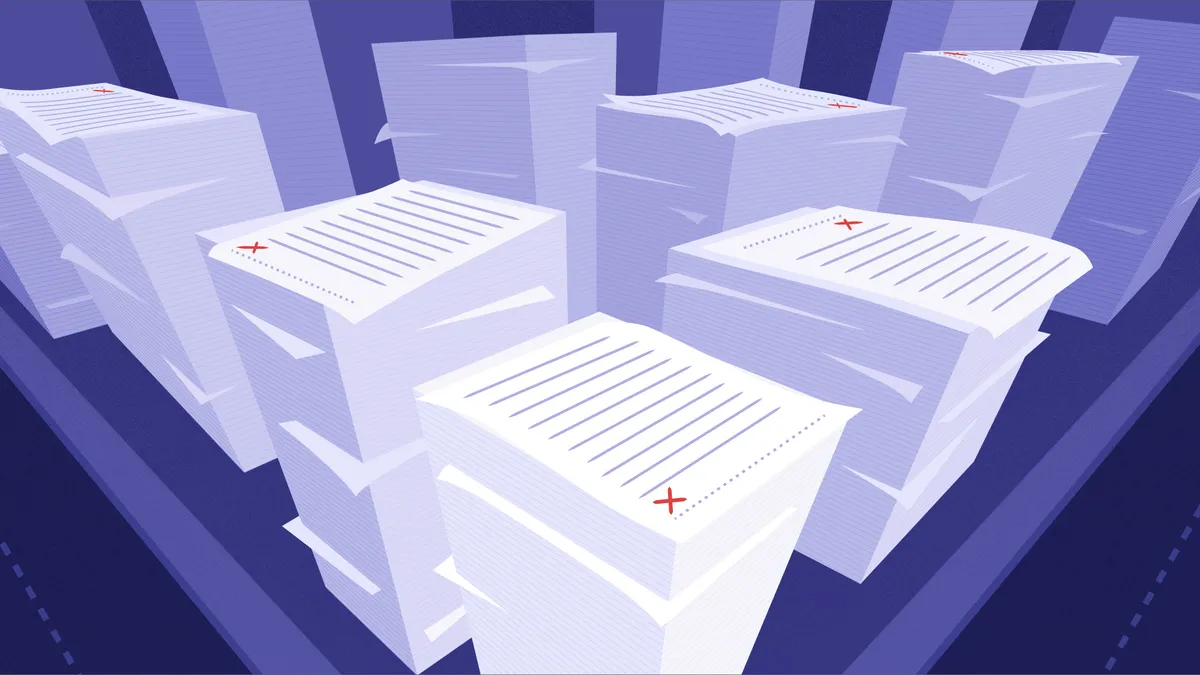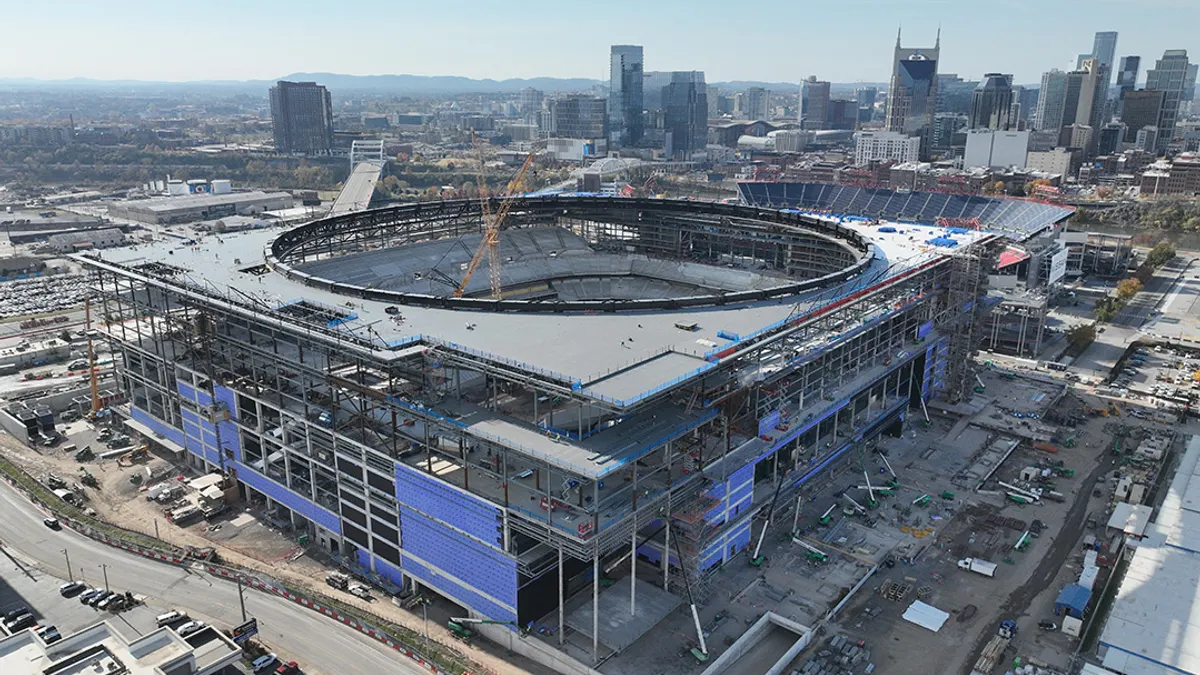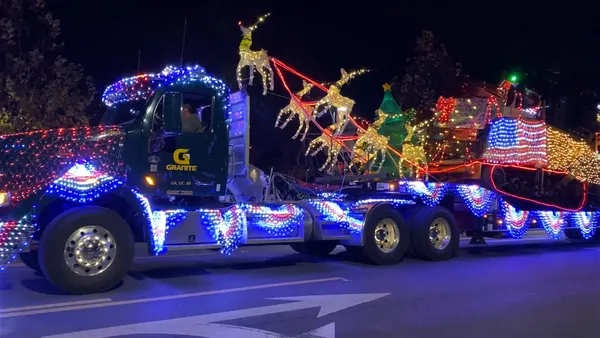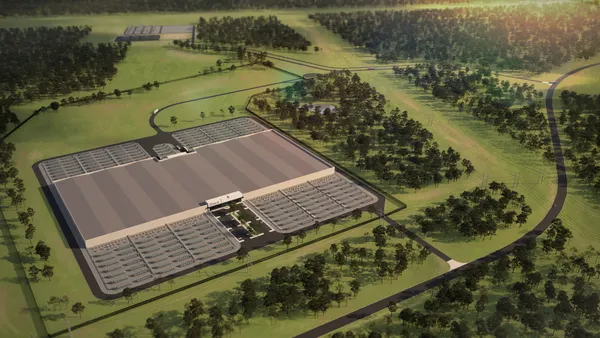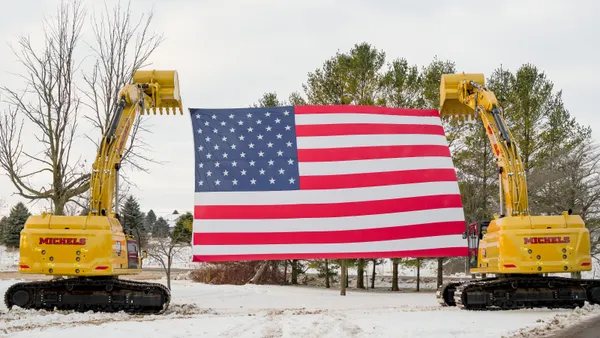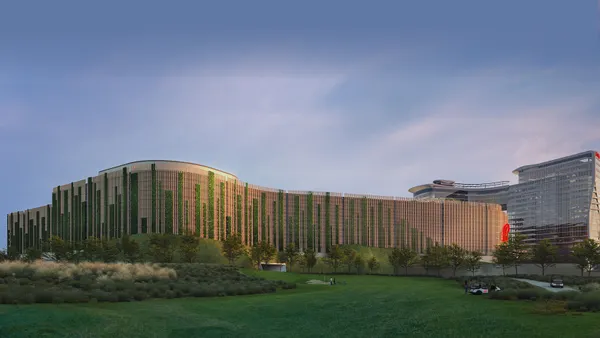Dive Brief:
- Drones helped slice the time and expenses on McCarthy's Topgolf project in El Segundo, California, according to a project manager. The new facility opened on April 11 and cost $36 million.
- Kevin Williams, a VDC manager for St. Louis-based McCarthy, said the drone calculated the elevation and earth levels for the project in about 24 hours. A crew of surveyors would need more time and equipment to conduct a similar process.
- The Topgolf build, which encompassed a 12-acre project site and a 60,000-square-foot building, is an open-air, three-level venue that features 102 outdoor hitting bays, a restaurant and a sports bar, according to the release. Topgolf also refurbished an additional 10-hole, 3-par course in the area at the Lakes at El Segundo.
Dive Insight:
Despite their utility, using the drones wasn't all fairway: McCarthy had some challenges to overcome, Williams said. Due to the jobsite’s proximity to high rise buildings with helipad landings and the Los Angeles International Airport, McCarthy had to coordinate often with the Federal Aviation Administration to get clearance for drone use in the airspace.
“Working with [the] FAA to get clearance in that whole area is a challenge,” Williams said, but added that the benefits outweighed the hiccups.
Williams said that once the drone got up to speed, it took 30 minutes to map out the jobsite, and his team understood how much earth needed to be moved around within a day.
“Within 24 hours, we were able to understand where we were low, where we were high, and understood whether we need to import or export [earth] in order to meet the final design intent of the project, in terms of the final grade,” Williams said.
McCarthy owns all the drones, and its in-house drone pilots operate them. Williams said they used a third-party software provided by DroneDeploy for flight automation, and Propeller and GPS aeropoints to produce geolocated topographical surfaces. Also a marketing tool, the drones capture photos of groundbreaking and topping out ceremonies.
McCarthy conducted the entire project virtually, wielding BIM coordination to create a 3D model for plumbing, mechanical, electrical and fire protection stages.
“It allowed us to be on time and on budget, and able to communicate directly with the client and give them an opportunity to make decisions well in advance before construction, so there wouldn't be any real time delays during construction,” Williams said.



